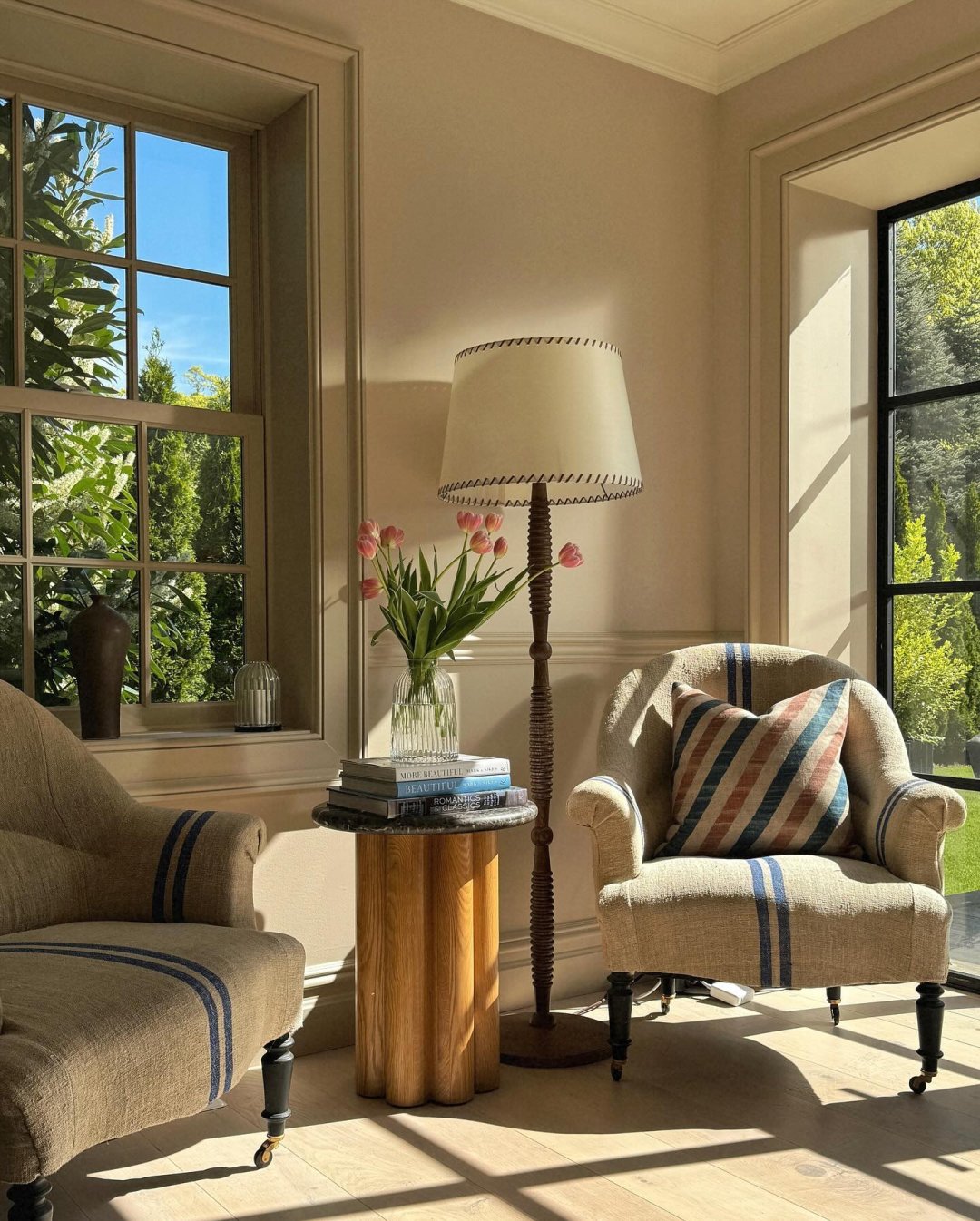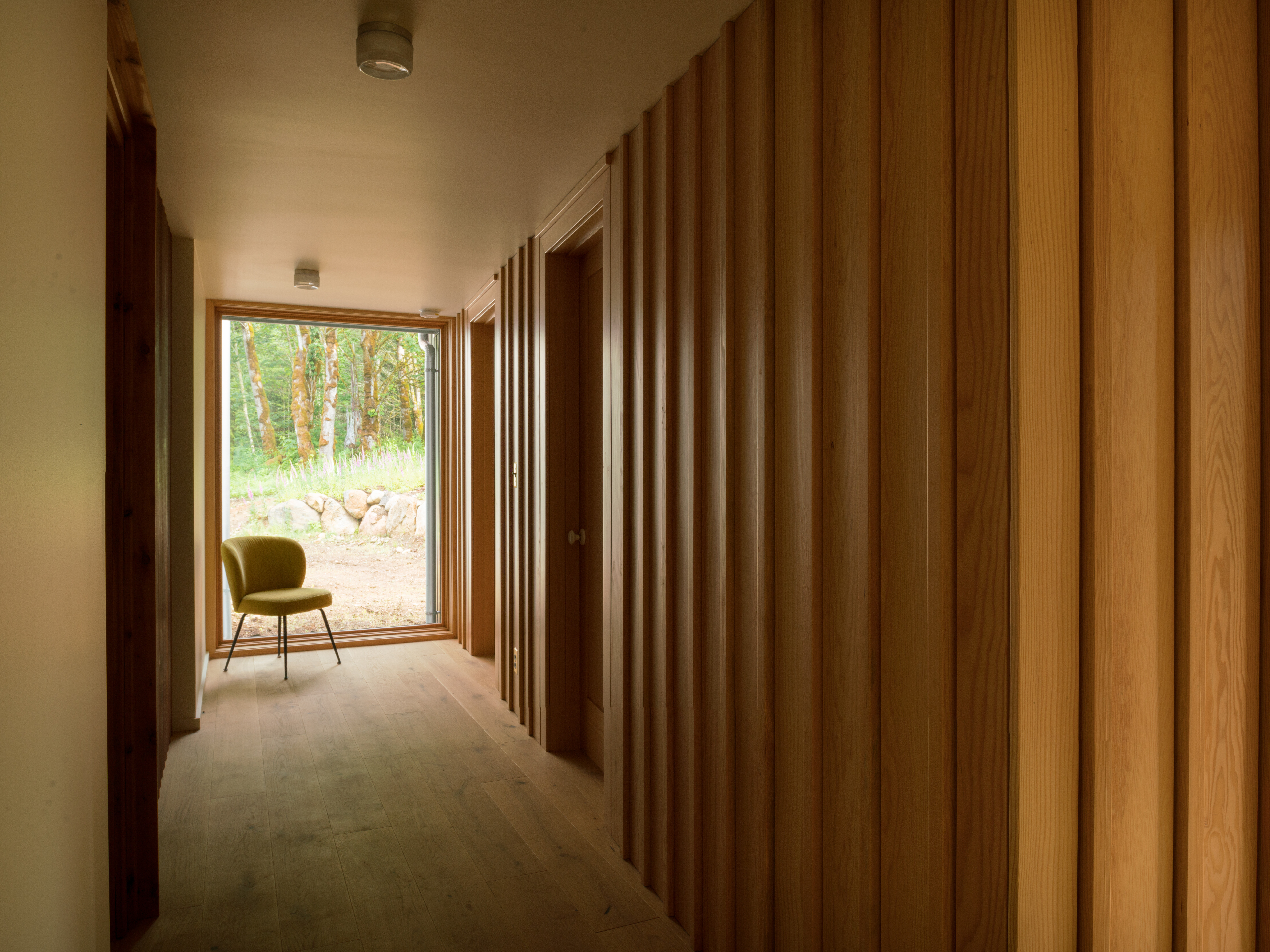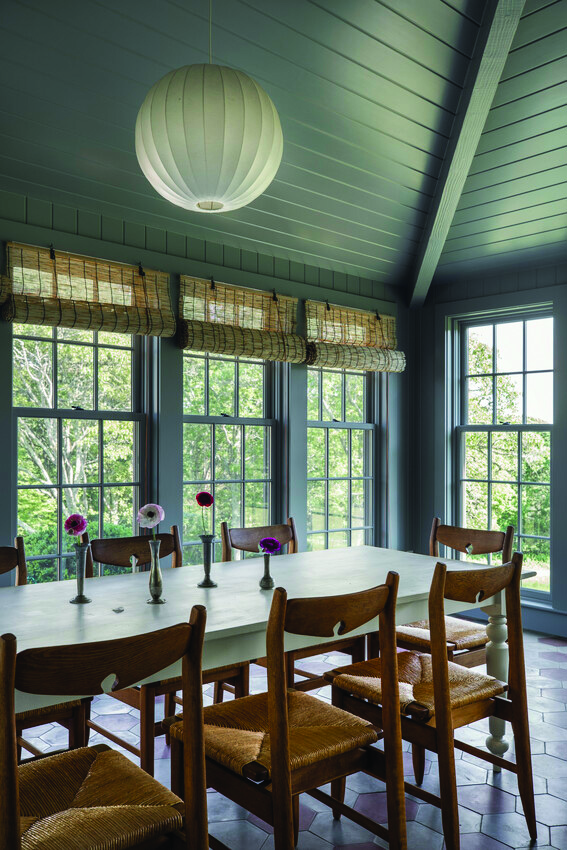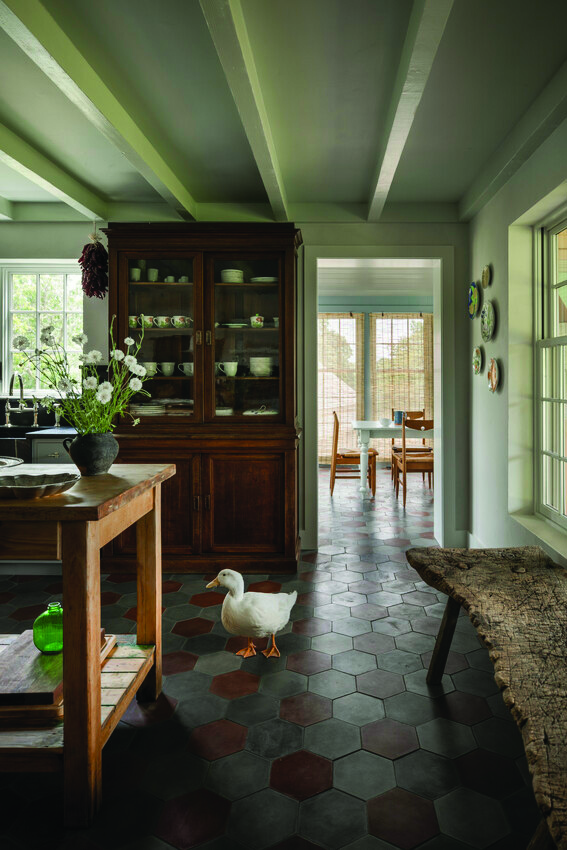
2025
HOME AND
DESIGN
TRENDS

FRAMING


THE FUTURE
CONTENTS
STYLE TRENDS
COTTAGECORE
Part historical, part storybook, all charm
70S REVIVAL
Retro chic meets contemporary comfort
ADAPTIVE LIVING SPACES
Lifelong aesthetic and comfort
WINDOW & DOOR TRENDS
TRANSOM & CLERESTORY WINDOWS
Elevated light for elevated spaces
COLORFUL DOOR AND WINDOW TRIM
Bright trims, bold homes
THE SMALL "BIG DOOR"
Accessible grandeur for smaller spaces
Inflationary Pressures
and Thrifting Surge
High inflation has prompted consumers to adjust their spending when it comes to daily essentials and household goods. Home design is no exception. Thrifting, once associated with budget-conscious shoppers, is now a key enabler of unique spaces. By 2026, thrifting is projected to grow by more than 125%*, reflecting a desire for sustainable and cost effective choice.
Constrained Market
& “Lock-In Effect”
Housing supply remains tight and interest rates are uncertain, leading to stubbornly high home prices. As a result, many homeowners are increasingly hesitant to sell or move. This “lock-in effect” is leading to a
surge in home renovation. Longevity in form and function is the priority as owners see their houses become closer to “forever” homes.
Population Shifts and Regional Growth
Demographic shifts continue to shape
housing preferences as we return to prepandemic norms. While the Northeast experiences slower growth, other regions thrive**. Families, renters, and inter-generational
households are redefining “first- time buyers,” providing surprising benefits, fostering stronger family bonds and easier resource sharing.
INFLUENCES SHAPING 2025
Trending
Home Styles


What is it?
Perspectives are favoring imperfection and eclectically curated spaces. Homes are no longer sterile showpieces; they exude warmth and nostalgia. Think of cozy manors with lived-in spaces reminiscent of 90s romantic comedies.
Why is it happening?
The style is supported partly by the resurgence of thrifting and even perhaps, by the want for authenticity after years of an all-white, minimalist aesthetic reigning supreme.
Why do we love it?
The charm lies in its history and experience — slightly worn furniture, faded textiles, and well-loved pieces that tell a story.
The dormer windows in Will Taylor’s (Bright Bazaar) guest room play well as an exterior element on a cottagecore home. Dormer windows not only enhance the aesthetic appeal, but also add character and a quaint, cozy feel to the space.
One standout feature in designer Will Taylor’s (Bright Bazaar) home is the colonial grille pattern. This design element is a perfect way to bring to life a charming traditional look. The colonial grille pattern adds a touch of elegance and historical charm, making it an ideal choice for those looking to create a warm and inviting atmosphere in their homes.
inside a trendsetting project
Mid-century reimagined
Built in 1958, this Mid-Century modern home largely had its original features intact. Here's how designer Brady Tolbert went about updating it:
2
1
3
4


inside a trendsetting project



A pastoral abode on Martha’s Vineyard
Designer Ariel Ashe of Ashe + Leandro brings a classic New England farmhouse to life in Chilmark, designed in collaboration with business partner Reinaldo Leandro. The home perfectly exudes comfort and high design, complete with their Pekin duck Puddles roaming about.
Here are four ways she brings cottagecore to life:
2
1
3
4



ADAPTIVE LIVING SPACES
Lifelong aesthetics and comfort
See the expert advice

What is it?
Adaptable living spaces prioritize functionality, longevity, and sustainability. Whether it’s accommodating aging parents, raising kids, or preparing for the unknown, thoughtful design ensures our homes remain relevant and resilient.
Why is it happening?
Lifestyles are changing and family structure is changing along with it — from grandparents and grown kids returning to new additions, like babies and pets. It’s not possible or prudent to move or renovate every five years, and design can be the answer.
Why do we love it?
Aging in place: Mobility-friendly features like easy-to-operate windows and automated doors ensure comfort as we age.
Future-proofing: Durability, flexibility, sustainability, and resilience prepare homes for uncertain climate and weather situations in years to come.

EXPERT ADVICE
How to build with longevity in mind
Adaptive Living
After years as an architectual designer, Andersen technical service manager Ann Hauer shares advice on designing for different age groups, abilities and eras.
Here are three tips to consider:
1 When planning for the future, consider the longevity of materials and energy efficiency. Look beyond momentary trends, and opt for permanent finishes and fixtures that are timeless, as they are more challenging to replace compared to paint colors and textiles.
2 Mobility is paramount. With window choices, some may be easier to operate with aging. Consider a crank-out casement window vs. a double-hung that you need to lift up over your head. Doors like the Andersen® MultiGlide™ Door offer automation, enabling ease of use. Accessibility should be woven into the design, minimizing the need for costly modifications.
3 For older individuals, wheelchair users, and toddlers alike, easy transitions from indoor to outdoor living fosters independence and freedom to move between spaces. Incorporating a flush sill into a door enhances accessibility, facilitating a deeper connection with nature and enriching overall quality of life.


Transom Windows
E-Series Casement, Picture and Specialty Windows (transoms).

inside a trendsetting project
Read how this “Japandi” home frames
spectacular views of a restored prairie wetland
Nestled in the heart of White Oaks
Savanna, “Valdres” stands as a
testament to architectural harmony
with nature. This sculptural abode
draws its name from the Norwegian
words for “valley” and “pastures in
the forest,” reflecting the home’s
synergy with the vast prairie
wetlands it overlooks.
The residence boasts a “Nordic Zen”
aesthetic, designed to be visually
striking from every angle. The
Valdres respects the landscape and
the vistas of neighboring properties
by integrating into the rolling hills
rather than dominating them.
The design strategically balances
privacy with outdoor connectivity,
featuring a mix of discreet openings
and expansive trapezoidal windows
that frame the panoramic scenery.
The clerestory windows align with
the vaulted ceiling, creating an airy,
light-filled space.


What is it?
Curb appeal gets a vibrant twist in 2025. Unexpected colors on door and window trims instantly elevate a home’s exterior.
Why is it happening?
Homeowners are seeking individuality in their spaces and unique trim colors is an eye-catching way to express your personal style. Bold colors draw attention to impressive doors and windows, creating a fresh and modern appearance.
Why do we love it?
Colorful door and window trim combines aesthetics, personal expression, and practical design considerations. It’s a way to infuse character into both interior and exterior spaces. The door and trim become a frame for the home,
creating a focal point and inviting guests with a pop of personality.
COLORFUL DOOR AND WINDOW TRIM
Bright trims, bold homes


Jess Davis, interior designer at Atelier Davis and founder of Nest Studio Hardware, has mastered the art of combining hues and textures to transform spaces. Dive in to discover how bold color duos can elevate your interior.
GET THE LOOK
Creating a statement in your home is all about the details, and nothing creates a more custom look than the perfect pairing of window trim and wall colors.



100 Series Picture Window
Wall: SW 9147 – Favorite Jeans
Trim: SW 2847 – Roycroft Bottle Green
100 Series Picture Window
Wall: SW 0028 – Caen Stone
Trim: SW 0031 – Dutch Blue
100 Series Picture Window
Wall: SW 6060 – Moroccan Spice
Trim: SW 6062 – Vintage Leather

Accessible grandeur for smaller spaces
THE SMALL "BIG DOOR"
Why do we love it?
Even in a smaller footprint, these doors create drama and sophistication. And you can tailor small big doors your style with materials, finishes, and hardware, adding even more character to your home.
Why is it happening?
Full-height, large doors can be costly. And some homes or renovations can’t accommodate massive doors due to existing structures or load-bearing considerations. Small big doors offer a space and budget-friendly alternative while maintaining visual impact.
What is it?
Small big doors capture the essence of expansive, oversized doors but in a compact form — typically only two to three panels wide. These doors make a bold statement, even when space or budget constraints limit the door’s size.




EXPLORE BIG DOOR ALTERNATIVES

What is it?
The 70s are back, but with a modern twist. Mid-century modern elements with eclectic touches.
Why is it happening?
As we navigate fast-paced lives, we often seek comfort in familiar aesthetics. The 70s evoke nostalgia for simpler times.
Why do we love it?
Whimsical fixtures add a touch of retro charm. Light-colored woods evoke a sense of calm. When paired with soft whites, they create a serene interior. Brass, copper, and chrome coexist harmoniously. Don't be afraid to mix metal finishes in lighting, hardware and accessories.
70S REVIVAL:
NOSTALGIC ECLECTICISM
Retro Chic,
Contemporary Comfort
Trending
Window & Door Styles
What is it?
Transom windows are windows placed above a door or another window. Clerestory windows are windows placed high on a wall, above eye level and often at ceiling level.
Why is it happening?
These windows enhance aesthetics, provide additional light, and create architectural interest. They’re part of the trend toward maximizing natural illumination and connecting indoor spaces with the outdoors.
Why do we love it?
Transom windows add elegance, while clerestory windows infuse rooms with light without compromising privacy. They’re functional and visually appealing.

Clerestory Windows
E-Series windows and doors with
high performance Low-E4 glazing.
2
3
1
A big door won't fit in my home.�What options do I have?
Try one of these three approaches for�increasing the amount of glass while�sticking with a traditional patio door.
Q:
A:
TRANSOM AND CLERESTORY WINDOWS
What's the difference between the two types of windows?
The interior paneled walls are dusty blue, including the window trim. The monochromatic look in soft natural tones with pops of colors creates a sense of tranquility.
Each window has a classic colonial grille pattern, creating historic charm with touches of traditional craftsmanship.
The windows were designed with a cottage sash – a double-hung window that has a shorter top sash than bottom sash. Selecting a varied height cottage sash is a perfect way to add historic charm to your windows. A subtle detail that adds polish and sophistication to a traditional home.
Light sources are nature itself, with abundant windows and understated lighting fixtures, contributing to the cozy, rural aesthetic.
Inflationary Pressures
and Thrifting Surge
Constrained Market
& “Lock-In Effect”
Population Shifts and Regional Growth
+
+
+
+
+
+

COTTAGECORE
Part historical, part storybook, all charm
“Color is a powerful tool in interior design, and windows should be a place color is used as well. Gone are the days of sticking to just black and white – I love to drench a room in tone-on-tone hues, often choosing a shade darker for the windows and trim to create depth and sophistication. A contrasting trim color can add a playful touch, introducing an element of color blocking that brings dynamic interest to any space.” - Jess Davis

+
+
+
+

ABOUT THE DESIGN
Back
To further enhance the mid-century aesthetic, they decided to install
floor-to-ceiling windows in the living room. These expansive windows not only flood the space with natural light, but also create a seamless
connection between the indoors and lush outdoor landscape. The large panes of glass offer unobstructed views of the hillside, making the room feel more open and inviting.
Tolbert selected Andersen® E-Series windows with white oak frames to
replace the original windows. The light tone of the frames warms up the
space in a perfectly subtle way. Instead of wood trim, the windows
were installed with a drywall return, furthering the clean, modern look.
The three-bedroom, two-bath home backs into a steep hillside with mature trees, giant aloe plants, and cacti. On the inside, it has large windows, a dramatic staircase, and an open floor plan. Still, there was a problem. The beamed ceiling in the living room — the stunning space that convinced them of the home’s potential — made the home feel dark and closed off.
Replacing the windows also offered the opportunity to improve
functionality, as they were able to remove the old jalousie windows —
windows made of horizontal slats of glass that louver open. With the
new dual-pane E-Series Picture Windows, the home is much more
energy efficient and safe.
Pick bi-parting
A four-panel patio door that opens from the center and includes two stationary panels on either side of the moving panels will expand your glass while minimizing the amount of tracking on the floor.
Size up
A 10-foot tall patio door, or a door that’s about two feet taller than your average ceiling height, will give you a big door feel without the big door. So if you’ve got the height, go for it!
Add on
A window can be added above the door (transom) or next to the door (sidelight), or you can go all out by adding an extra panel (or panels). All of the above were added to the E-Series Gliding Patio Door in this bedroom.
2025
HOME AND
DESIGN
TRENDS
STYLE TREND NO. 1
STYLE TREND NO. 2
+
+
STYLE TREND NO. 3
WINDOW & DOOR TREND NO. 1

WINDOW & DOOR TREND NO. 2

Embrace the charm of the 70s with this stunning home by Nocturne Studio, Neal Andrew Barber, and Bellingham Bay Builders, featuring a large E-Series Picture Window with Vertical Grain Douglas Fir, perfectly complementing the vintage vertical wood paneling for a timeless modern look.
– Brady Tolbert
Designer, Stylist & Creative Director at Bobby Berk
“I wanted the windows to not only frame the beautiful view we have here, but also disappear.”
A thoughtful design element in this home is the MultiGlide™ Door featuring a flush-mount sill. This feature creates a seamless transition between indoor and outdoor spaces.
Photo: Spacecrafting
@Spacecrafting
@spacecrafting_photography
Featuring E-Series Picture Windows, this stunning project is a collaboration between RedStone Builders (contractor), InUnison Design (interior designer), Bunkers and Associates (structural engineer), and Travis Van Liere Studio (landscape architecture).”
Photo Credit: Spacecrafting
Photo Credit: Spacecrafting

Trending
Window & Door Styles
70s REVIVAL:
NOSTALGIC ECLECTICISM
Retro Chic, Contemporary Comfort

inside a trendsetting project
Read how this “Japandi” home frames spectacular
views of a restored prairie's wetland


Transom Windows
E-Series Casement, Picture and Specialty Windows (Transoms).
Clerestory Windows
E-Series Windows and Doors with
High Performance Low-E4 glazing.
TRANSOM AND CLERESTORY �WINDOWS�What's the difference between the two types of windows?

Aging in Place: Mobility-friendly features like easy-to-operate windows and automated doors ensure comfort as we age.
Future-Proofing: Durable materials, flexibility, sustainability, and resilience prepare homes for unknown climate and weather in years to come.
Why do we love it?
Lifestyles are changing and familiar structure along with it, grandparents or grown kids returning, new additions from babies to pets — it’s not possible and prudent to move or renovate every five years, and design can be the answer.
Why is it happening?
Adaptable living spaces prioritize functionality, longevity, and sustainability. Whether it’s accommodating aging parents, raising kids, or preparing for the unknown, thoughtful design ensures our homes remain relevant and resilient.
What is it?
ADAPTIVE LIVING SPACES
Lifelong Aesthetic and Comfort
CLICK EACH QUESTION TO LEARN MORE
inside a trendsetting project


Mid-Century Reimagined
Built in 1958, designer Brady Tolbert and his partner Jason
Haro were fortunate to buy the Mid-century Modern home
from the original owners, who had left its features largely intact.
Photo Credit: Spacecrafting

CONTENTS
STYLE TRENDS
COTTAGECORE
70S REVIVAL
ADAPTIVE LIVING SPACES
WINDOW & DOOR TRENDS
TRANSOM & CLERESTORY WINDOWS
COLORFUL DOOR AND WINDOW TRIM�
THE SMALL "BIG DOOR"

The charm lies in its history and experience — slightly worn furniture, faded textiles, and well-loved pieces that tell a story.
Why do we love it?
The style is supported partly by the resurgence of thrifting and even perhaps, by the want for authenticity after years of an all-white, minimalist aesthetic reigning supreme.
Why is it happening?
Perspectives are favoring imperfection and eclectically curated spaces. Homes are no longer sterile showpieces; they exude warmth and nostalgia. Think of cozy manors with lived-in spaces reminiscent of 90s romantic comedies.
What is it?
COTTAGECORE
Part historical, part storybook, all charm�Click each question to learn more

2025
HOME AND
DESIGN
TRENDS
2025
HOME AND
DESIGN
TRENDS
FRAMING
THE FUTURE


COLORFUL DOORS AND WINDOW TRIM
Bright Trims, Bold Homes
Jess Davis, designer and Nest Studio Hardware owner, has mastered the art of combining hues and textures to transform spaces. Learn how bold color duos can elevate your interior to the next level of design.

“Color is a powerful tool in interior design, and windows should be a place color is used as well. Gone are the days of sticking to just black and white – I love to drench a room in tone-on-tone hues, often choosing a shade darker for the windows and trim to create depth and sophistication. A contrasting trim color can add a playful touch, introducing an element of color blocking that brings dynamic interest to any space.” -Jess Davis
100 Series Fixed Picture Window
Wall: SW 9147 Favorite Jeans
Trim: SW 2847 Roycroft Bottle Green
Wall: SW 0028 Caen Stone
Trim: SW 0031 Dutch Blue
Wall: SW 6060 Moroccan Spice
Trim: SW 6062 Vintage Leather
EXPERT ADVICE
Transforming Spaces with Color




Why do we love it?
Even in a smaller footprint, these doors create drama and sophistication. And you can tailor small big doors your style with materials, finishes, and hardware, adding even more character to your home.
Why is it happening?
Full-height, large doors can be costly. And some homes or renovations can’t accommodate massive doors due to existing structures or load-bearing considerations. Small big doors offer a space and budget-friendly alternative while maintaining visual impact.
What is it?
Small big doors capture the essence of expansive, oversized doors but in a compact form — typically only two to three panels wide. These doors make a bold statement, even when space or budget constraints limit the door’s size.
Accessible grandeur for �smaller spaces
THE SMALL BIG DOOR
inside a trendsetting project
The interior paneled walls are dusty blue, including the window trim. The monochromatic look in soft natural tones with pops of colors creates a sense of tranquility.
The windows were designed with a cottage sash - a double-hung window that has a shorter top sash than bottom sash. Selecting a varied height cottage sash is a perfect way to add historic charm to your windows. A subtle detail that adds polish and sophistication to a traditional home.
Each window has a classic colonial grille pattern, creating historic charm with touches of traditional craftsmanship.
Light sources are nature itself, with abundant windows and understated lighting fixtures, contributing to the cozy, rural aesthetic.
4
3
2
1
A Pastoral Abode on Martha’s Vineyard
Designer Ariel Ashe of Ashe + Leandro brings a classic New England farmhouse to life in Chilmark, designed in collaboration with business partner Reinaldo Leandro. The home perfectly exudes comfort and high design, complete with their Pekin duck Puddles roaming about.
A big door won't fit in my home.�What options do I have?
Try one of these three approaches for�increasing the amount of glass while�sticking with a traditional patio door.
Q:
A:
EXPLORE BIG DOOR ALTERNATIVES
Transforming Spaces with Color
1
3
2
Size up
A 10-foot tall patio door, or a door that’s about two feet taller than your average ceiling height, will give you a big door feel without the big door. So if you’ve got the height, go for it!
Pick bi-parting
A four-panel patio door that opens from the center and includes two stationary panels on either side of the moving panels will expand your glass while minimizing the amount of tracking on the floor.
Add on
A window can be added above the door (transom), next to the door (sidelight), or you can go all out by adding an extra panel (or panels). All of the above were added to the E-Series Gliding Patio Door in this bedroom.

Trending
Home Styles

Perspectives are favoring imperfection and eclectically curated spaces. Homes are no longer sterile showpieces; they exude warmth and nostalgia. Think of cozy manors with lived-in spaces reminiscent of 90s romantic comedies.
The 70s are back, but with a modern twist. Mid-century modern elements with eclectic touches.
The 70s are back, but with a modern twist. Mid-century modern elements with eclectic touches.
70s REVIVAL:
NOSTALGIC ECLECTICISM
Retro Chic, Contemporary Comfort
Why do we love it?
Why is it happening?
What is it?
Why do we love it?
Why is it happening?
What is it?
The 70s are back, but with a modern twist. Mid-century modern elements with eclectic touches.
The 70s are back, but with a modern twist. Mid-century modern elements with eclectic touches.
The 70s are back, but with a modern twist. Mid-century modern elements with eclectic touches.
Why do we love it?
Why is it happening?
What is it?
Transom windows are windows placed above a door or another window. Clerestory windows are windows placed high on a wall, above eye level, often at ceiling level.
Transom windows are windows placed above a door or another window. Clerestory windows are windows placed high on a wall, above eye level, often at ceiling level.
Transom windows are windows placed above a door or another window. Clerestory windows are windows placed high on a wall, above eye level, often at ceiling level.
Why do we love it?
Why is it happening?
What is it?
Photo Credit: Spacecrafting
Photo Credit: Spacecrafting



10-foot tall
patio doors
10-foot tall
patio doors



Show us
where you're taking
your home's design in 2025
by tagging us on
Instagram using
#AndersenWindows
andersen_windows
andersenwindows
AndersenWindows