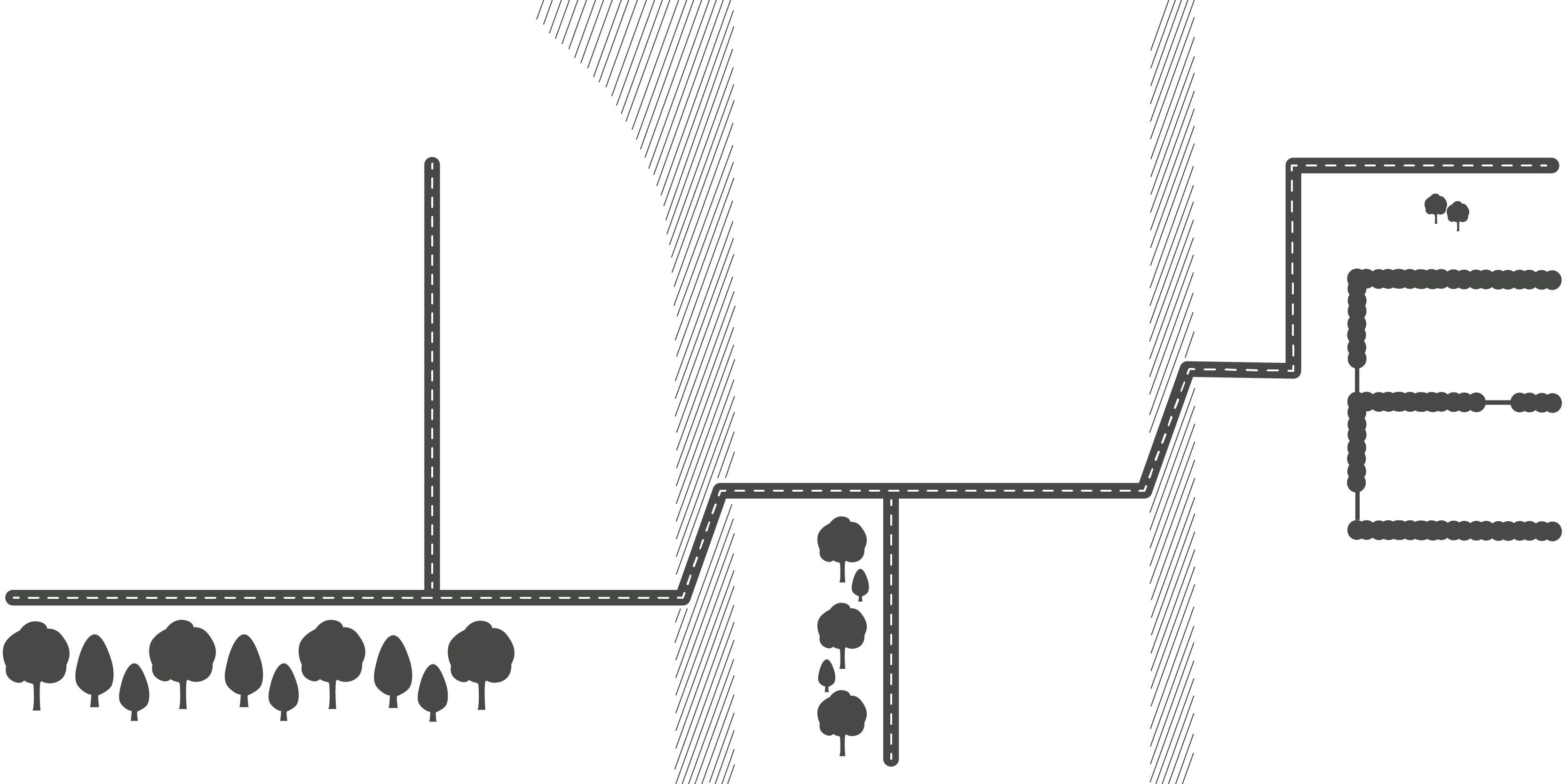
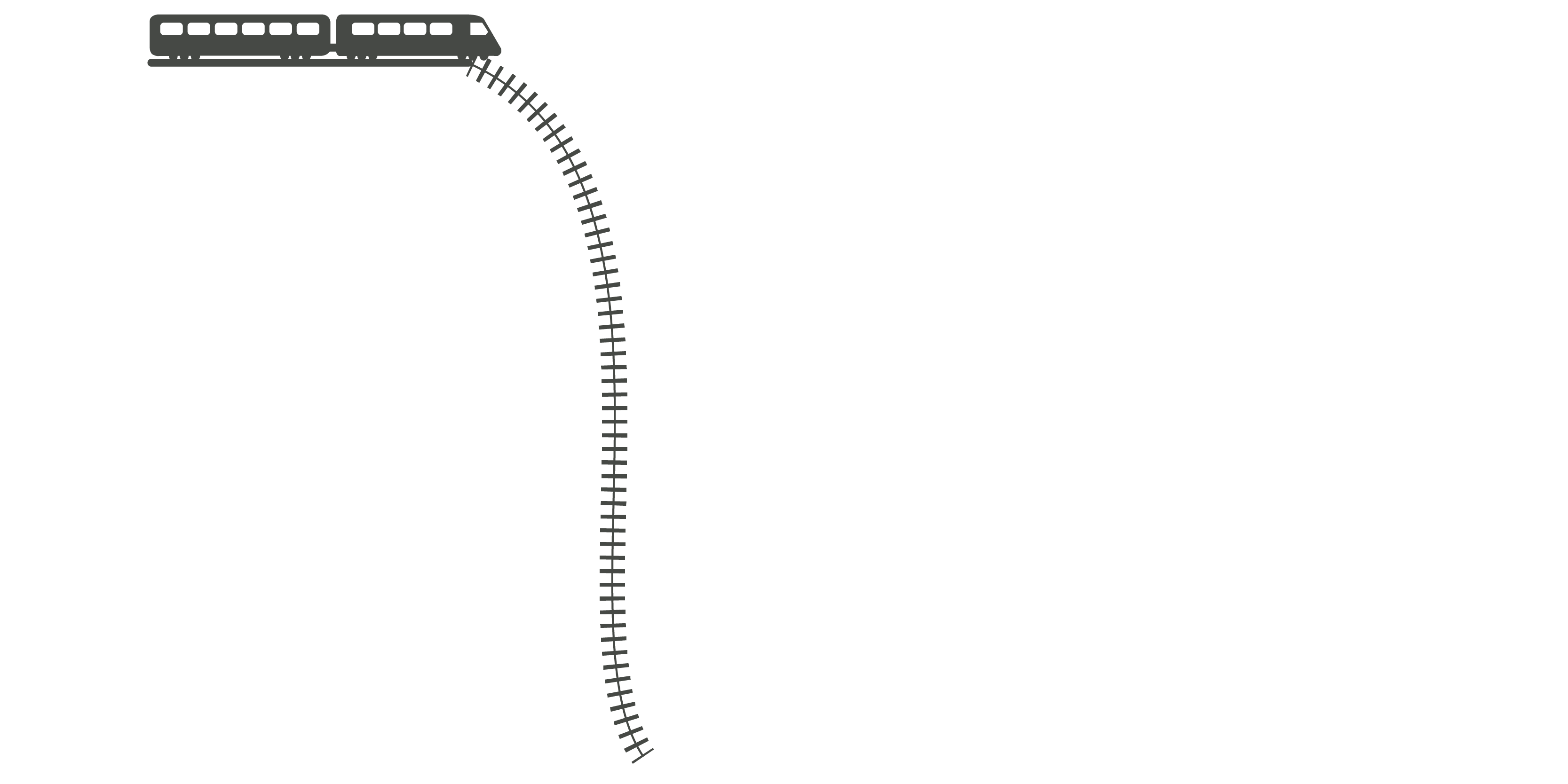

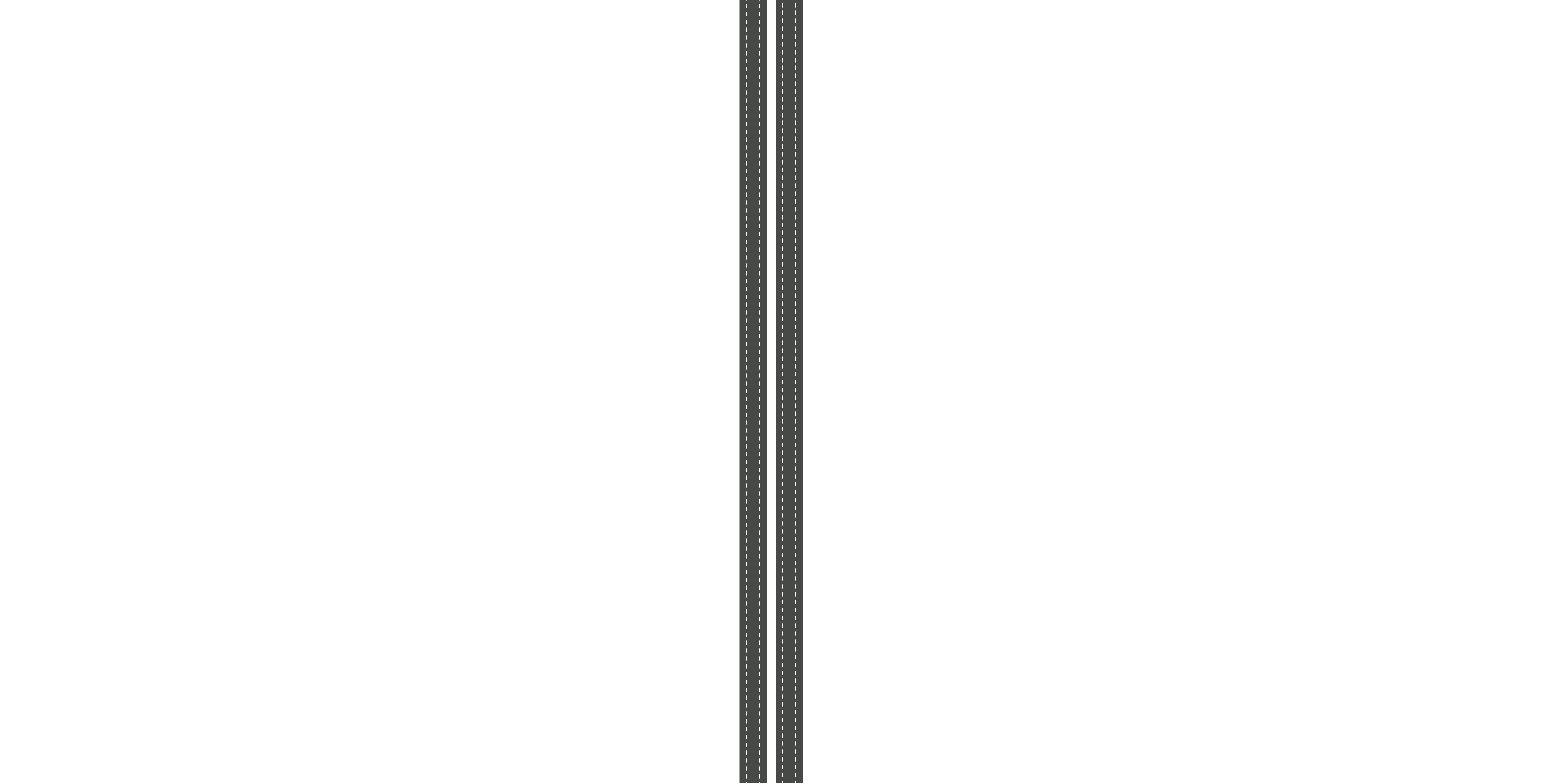


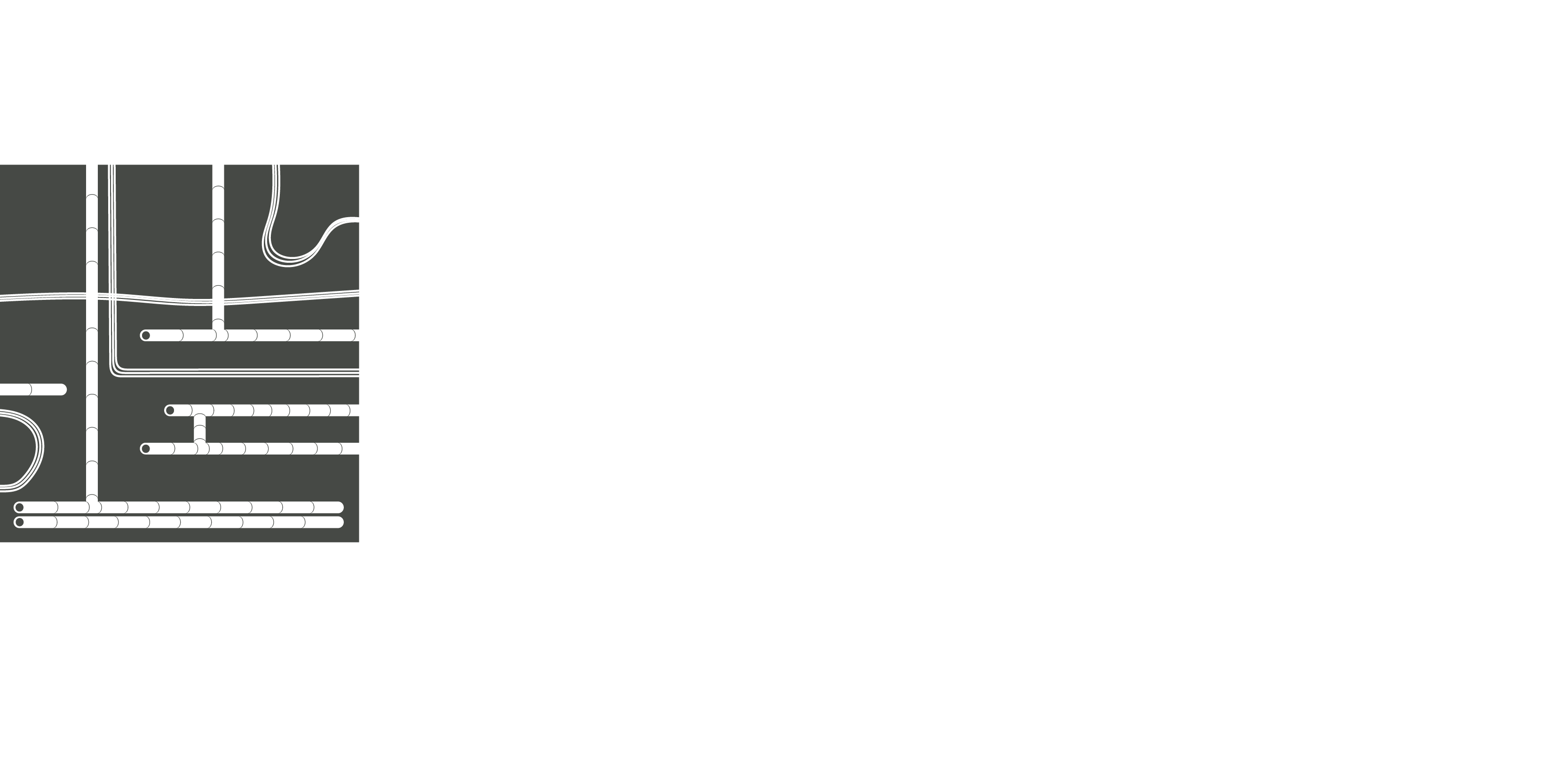

Hover & click to explore





















Having an accurate utility survey is a vital tool when designing and planning projects which will require intrusive works.
Our underground utility mapping service allows verification and precise location of buried services with surveys conducted in accordance with the PAS128:2104 standard.
Results from our utility surveys can be marked out on site, used to produce plans or combined with other datasets to produce a full 3D model showing above and below ground features.
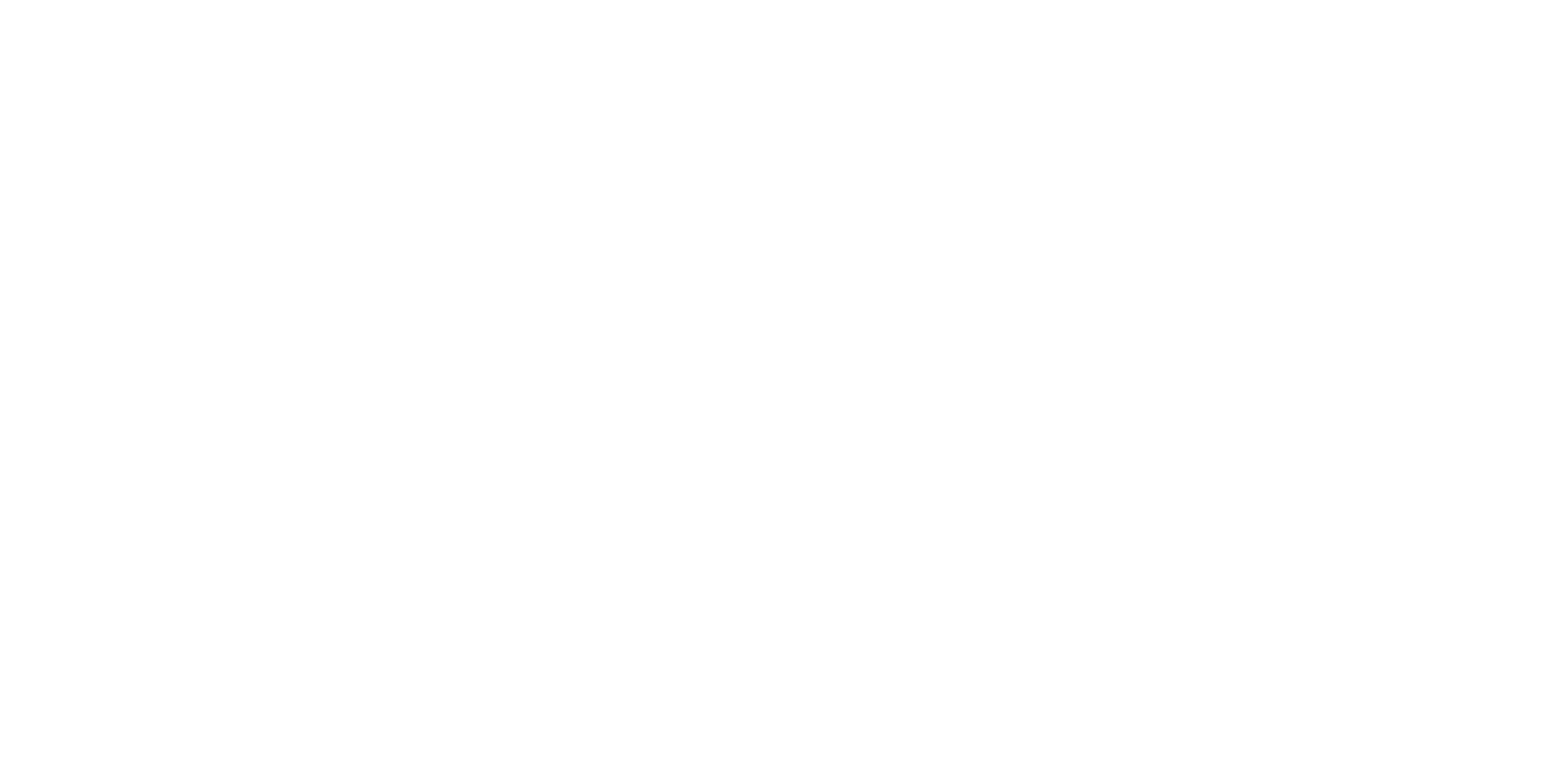
UTILITY MAPPING

Carter Jonas employs a range of drones and sensors to provide high resolution imagery, video and point cloud data.
UAV data can be used to complement traditional survey techniques, offering considerable time savings on site.
Data can be used to create 3D models and drawings and to help monitor and assess the condition of assets.
AERIAL MAPPING

Topographical and measured building surveys often form the base information for architects, engineers and planners to work from. Our surveyors have a wealth of experience producing surveys ranging from small private properties to major buildings or sites covering many hectares.
Surveys can be delivered in a range of formats to suit the client’s needs.
TOPOGRAPHICAL &
MEASURED
BUILDING SURVEYS

Our surveyors have an in depth understanding of the principles and procedures relating to boundary identification and the production of plans compliant to Land Registry standards.
Consent for building in our highly constrained landscape relies on establishing accurate boundaries. Where a client wishes to dispose of land, we can produce title plans identifying the parcel of land to be sold and establish boundaries on site.
Pressure on land use and continuous development means that boundary disputes are becoming increasingly common and our team of chartered surveyors can assist in the event of a dispute.
BOUNDARY
SURVEYS,
LAND REGISTRY PLANS
AND DISPUTES

For large sites or where access is an issue, Carter Jonas can offer vehicle mounted mobile mapping solutions.
Pointcloud data can be collected from a moving vehicle at normal road speeds removing the need for costly and time, consuming traffic management, while ensuring the safety of staff by removing them from work in high risk areas.
Mobile mapping offers a rapid data collection solution while providing highly accurate data.
MOBILE MAPPING

Combining our measured survey and GIS capability, allows Carter Jonas to provide the latest “Digital Twin” solutions.
BIM datasets overlaid with site and condition survey information provide the next generation of property and estate management services.
Digital twins provide complete situational awareness for the management of daily operations and the ability to conduct planning and simulation.
BIM & DIGITAL TWINS

Understanding site conditions is critical to ensuring the safe delivery of infrastructure projects on site and providing assurance that our works do not harm the surrounding environment.
Carter Jonas can offer monitoring solutions ranging from simple manual measurement through to fully automated systems.
Results can be delivered via web portal and available to be viewed in real time by any number of stakeholders.
STRUCTURAL &
ENVIRONMENTAL MONITORING


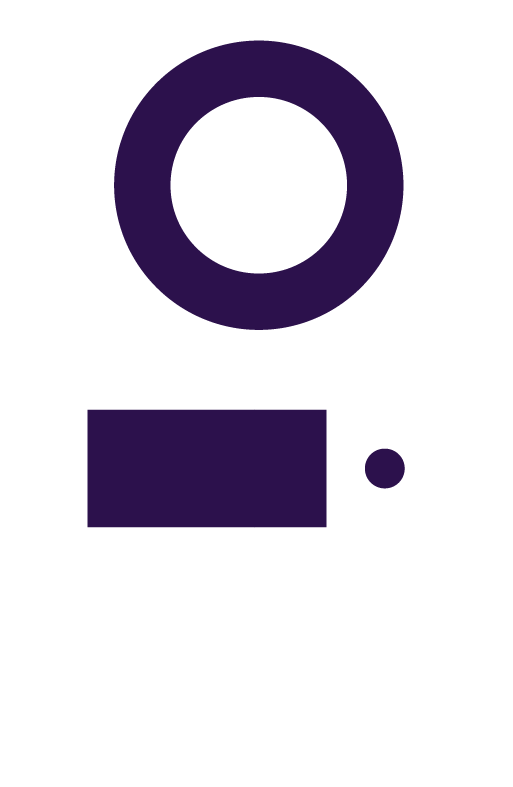
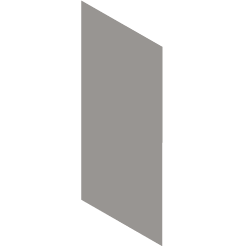
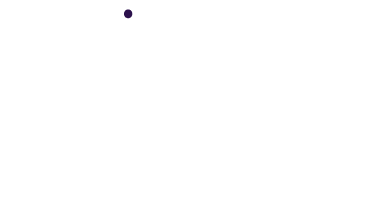
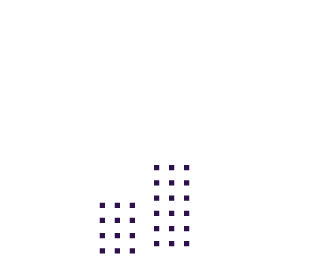

UTILITY MAPPING
STRUCTURAL &
ENVIRONMENTAL MONITORING
AERIAL MAPPING
TOPOGRAPHICAL &
MEASURED BUILDING SURVEYS
BIM & DIGITAL TWINS
Mobile MAPPING
BOUNDARY SURVEYS, LAND REGISTRY PLANS AND DISPUTES

Topographical and measured building surveys often form the base information for architects, engineers and planners to work from. Our surveyors have a wealth of experience producing surveys ranging from small private properties to major buildings or sites covering many hectares.
Surveys can be delivered in a range of formats to suit the client’s needs.
TOPOGRAPHICAL &
MEASURED
BUILDING SURVEYS



Carter Jonas employs a range of drones and sensors to provide high resolution imagery, video and point cloud data.
UAV data can be used to complement traditional survey techniques, offering considerable time savings on site.
Data can be used to create 3D models and drawings and to help monitor and assess the condition of assets.
AERIAL MAPPING



UTILITY MAPPING
AERIAL MAPPING
Mobile MAPPING
STRUCTURAL &
ENVIRONMENTAL MONITORING
TOPOGRAPHICAL &
MEASURED BUILDING SURVEYS
BOUNDARY SURVEYS, LAND REGISTRY PLANS AND DISPUTES
BIM & DIGITAL TWINS
STRUCTURAL & ENVIRONMENTAL
MONITORING
MOBILE MAPPING
BOUNDARY SURVEYS, LAND REGISTRY PLANS AND DISPUTES
AERIAL MAPPING
TOPOGRAPHICAL & MEASURED BUILDING SURVEYS
BIM & DIGITAL TWINS
Carter Jonas employs a
range of drones and sensors to provide high resolution imagery, video and point cloud data.
UAV data can be used to complement traditional survey techniques, offering considerable time savings
on site.
Data can be used to create 3D models and drawings and to help monitor and assess the condition of assets.
AERIAL
MAPPING


Topographical and measured building surveys often form the base information for architects, engineers and planners to work from. Our surveyors have a wealth of experience producing surveys ranging from small private properties to major buildings or sites covering many hectares.
Surveys can be delivered in a range of formats to suit the client’s needs.
TOPOGRAPHICAL &
MEASURED BUILDING SURVEYS


Carter Jonas employs a
range of drones and sensors to provide high resolution imagery, video and point cloud data.
UAV data can be used to complement traditional survey techniques, offering considerable time savings
on site.
Data can be used to create 3D models and drawings and to help monitor and assess the condition of assets.
AERIAL
MAPPING


Topographical and measured building surveys often form the base information for architects, engineers and planners to work from. Our surveyors have a wealth of experience producing surveys ranging from small private properties to major buildings or sites covering many hectares.
Surveys can be delivered in a range of formats to suit the client’s needs.
TOPOGRAPHICAL &
MEASURED BUILDING SURVEYS


Having an accurate utility survey is a vital tool when designing and planning projects which will require intrusive works.
Our underground utility mapping service allows verification and precise location of buried services
with surveys conducted in accordance with the PAS128:2104 standard.
Results from our utility surveys can be marked out on site, used to produce plans or combined with other datasets to produce a full 3D model showing above and below ground features.
UTILITY
MAPPING


Topographical and measured building surveys often form the base information for architects, engineers and planners to work from. Our surveyors have a wealth of experience producing surveys ranging from small private properties to major buildings or sites covering many hectares.
Surveys can be delivered in a range of formats to suit the client’s needs.
TOPOGRAPHICAL &
MEASURED BUILDING SURVEYS


