

“Mr Wheler knew me from when I was in short trousers, as my father’s involvement with Ledston Hall went back to the 1930s.”

There’s great skill in being able to able to respect the old while embracing the new.
Materials, technology, or simply ways of doing things evolve over time and can take over, leaving the past in the past.
The renovation of Grade 1-listed Ledston Hall in Yorkshire is perhaps the perfect example of striking the balance between protecting what’s important while laying the foundations for a new-look future.
Grand designs:
the renovation of Ledston Hall
“We worked out a way that meant we could both have our own careers and still be involved with the farm.”
The history of Ledston Hall
Ledston has sat semi-derelict for more than 60 years, although the surrounding estate has continued to thrive with 2,500 acres of farmland, 50 houses, a pub and a wine shop.
However, a transformative restoration project has now been undertaken and, following £14.5m of investment, the 700-year-old property near Castleford has been taken off the Heritage at Risk register. Today, the Hall contains four luxury houses and six state of the art apartments, which are all ready to welcome new tenants.
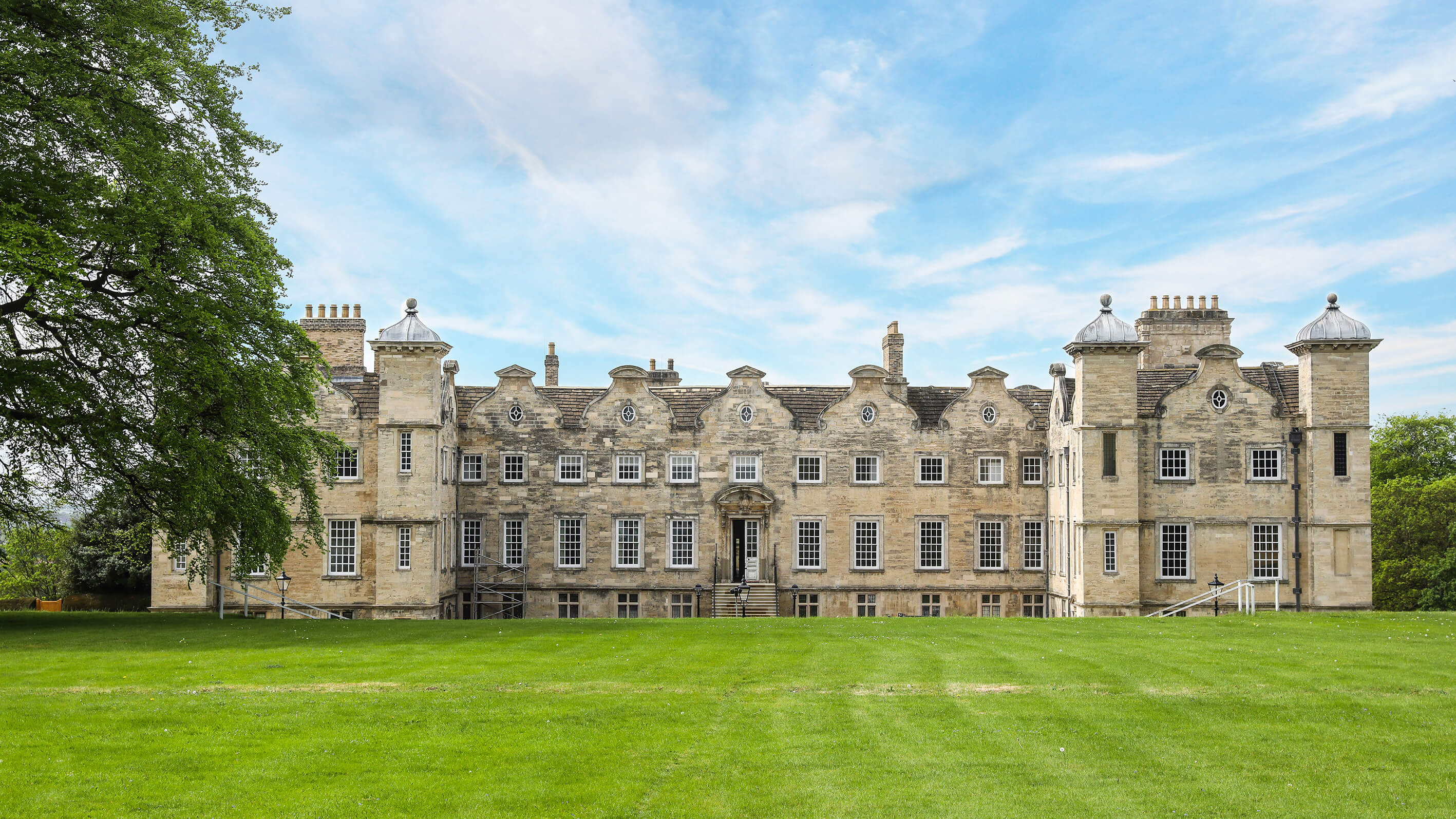
Social reformer Lady Betty Hastings lived at Ledston Hall in the 18th century, during which time she made many improvements to the house and grounds. She didn’t marry or have children, so the estate passed to the Wheler family in 1789.
However, as the Whelers preferred to spend most of their time at their other estate in Kent, Ledston Hall remained empty during the Second World War and, when Granville Wheler inherited in 1948, he leased the building to a school.
The south wing was converted into five flats in the 1960s, but the rest of the house slowly became more neglected, to the point that it became unsafe.
After Granville Wheler’s death in 2004, Ledston’s future was uncertain and, with no funds for maintenance, its condition deteriorated even further.
The fortunes of the building finally started reversing when the Wheler Foundation, set up by Granville in 1992 with trustees he appointed himself, sold a parcel of land in Kent to developers in order to fund a huge renovation project.
Carter Jonas Chief Executive Mark Granger is one of the trustees, although his involvement with estate stems back to 1984 when he was a young land agent at the beginning of his career.
“Mr Wheler knew me from when I was in short trousers, as my father’s involvement with Ledston Hall went back to the 1930s,” Mark recalls. “Mr Wheler always wanted to restore the hall but, although he was capital rich in terms of owning two estates, he didn’t have the cash necessary to embark upon such a project.
“I’m thrilled for him because we’ve managed to do something that he would’ve loved to have done but wasn’t able to in his lifetime.”
Managed by Carter Jonas on behalf of The Wheler Foundation, work started in April 2020 and the unique project has just completed, with prospective tenants set to be welcomed to view the properties imminently.
Mark Granger
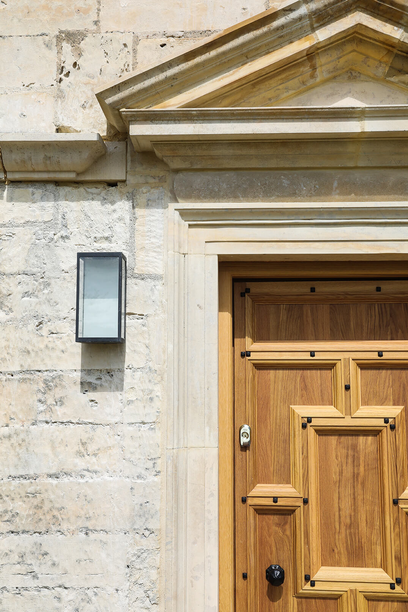
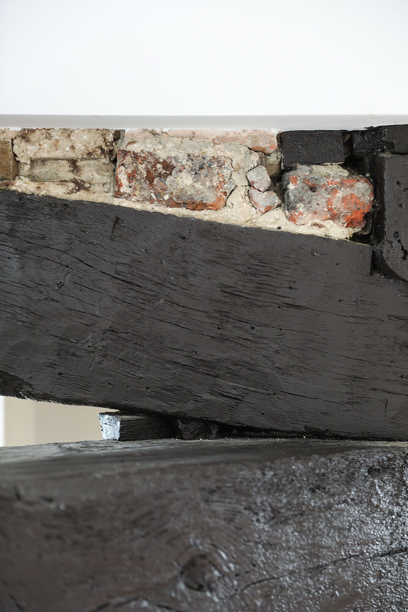
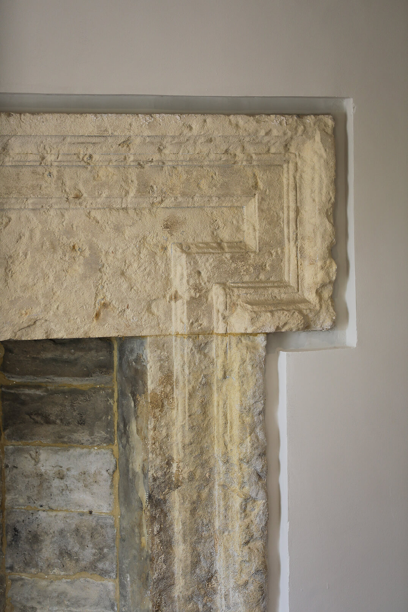
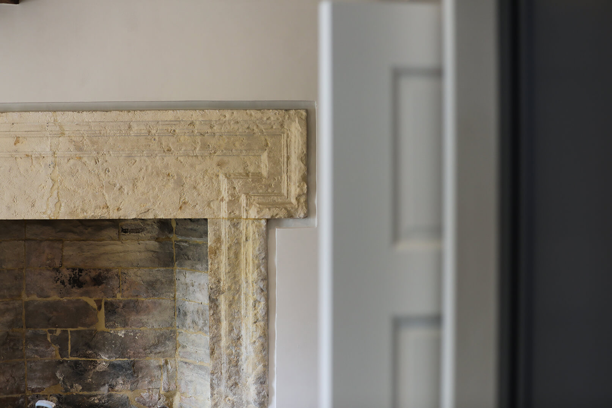
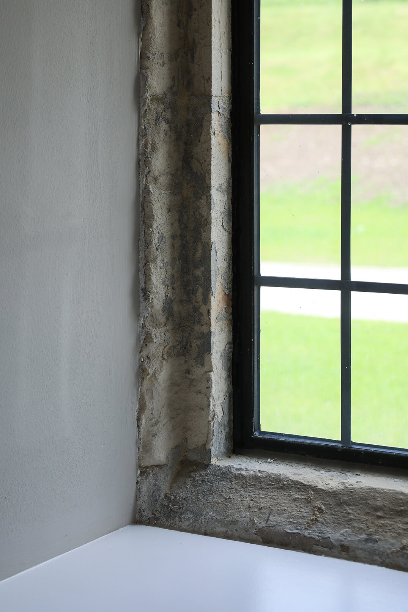
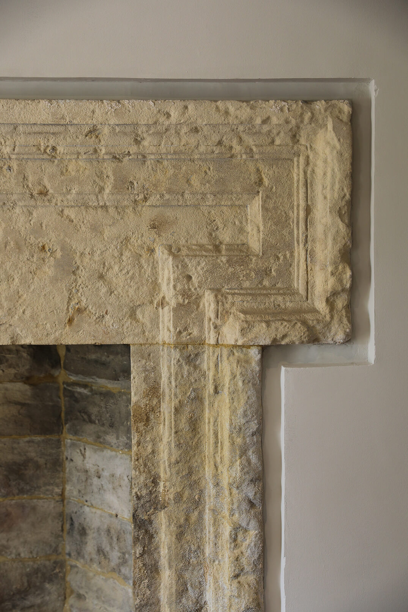
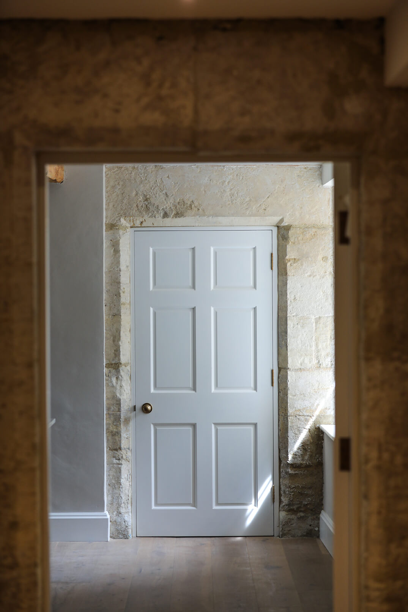
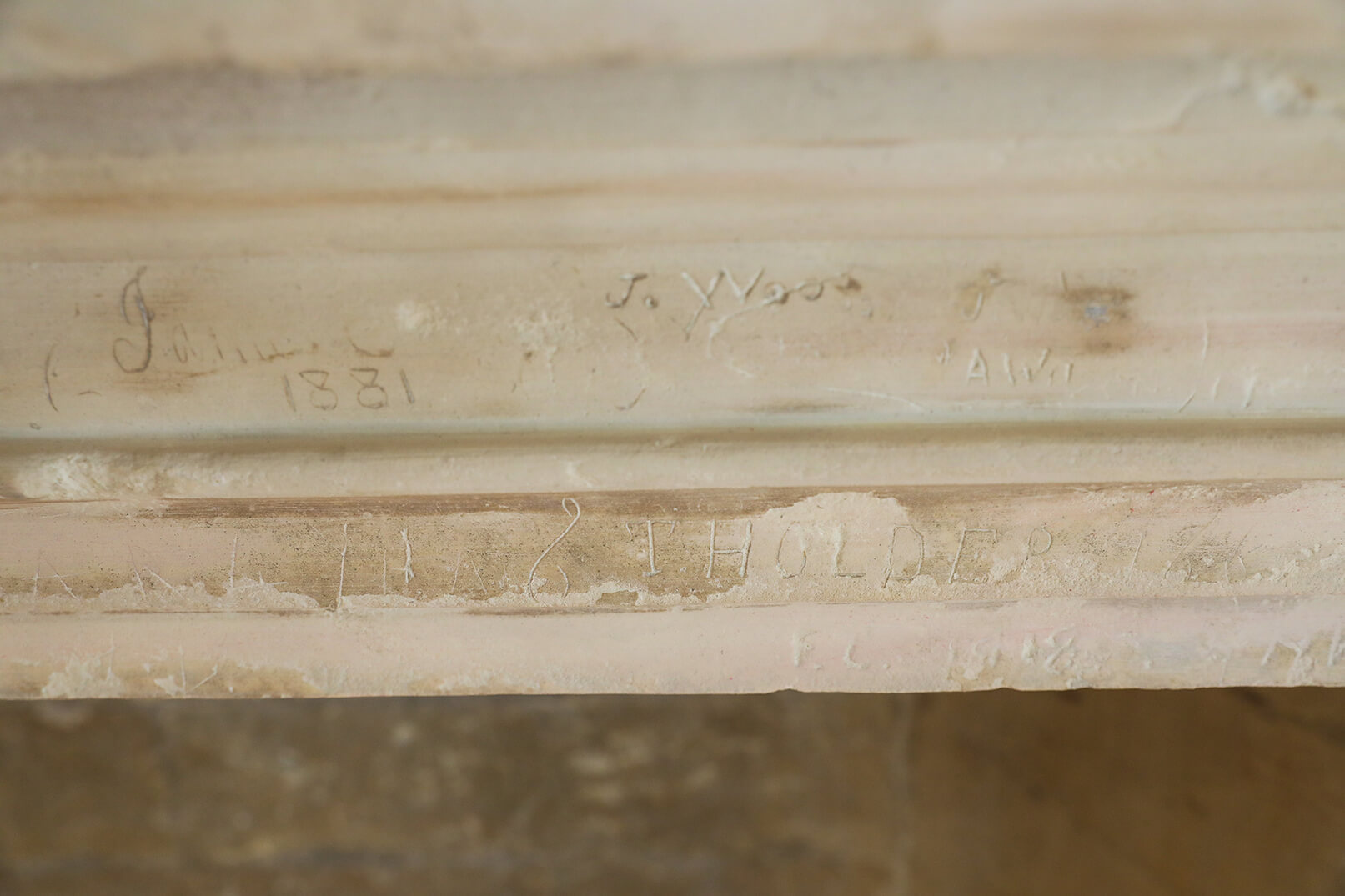


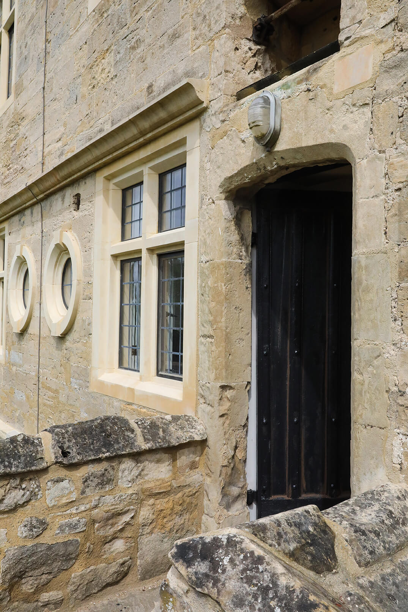
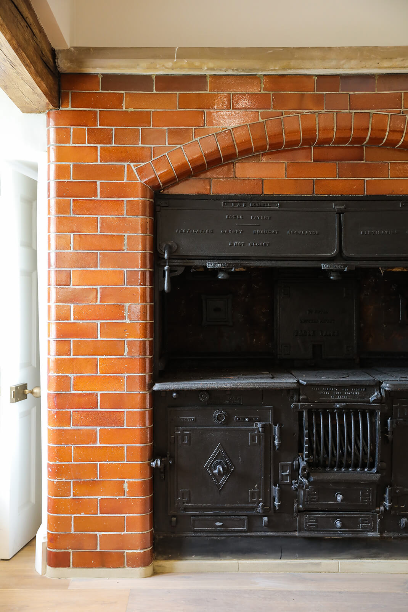
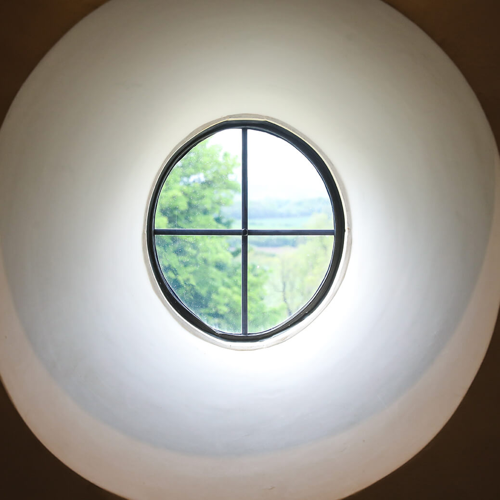
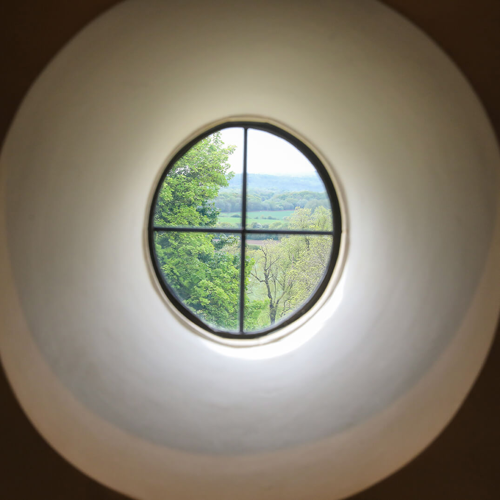
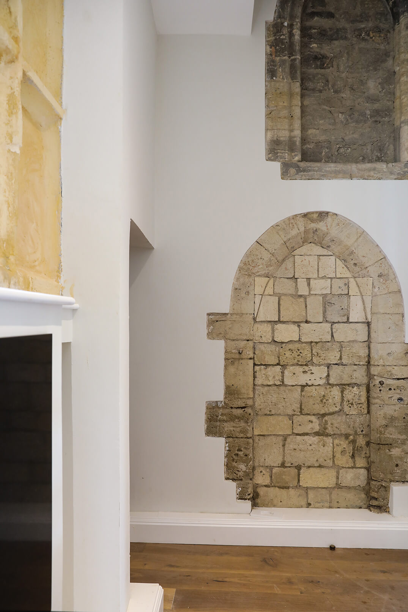
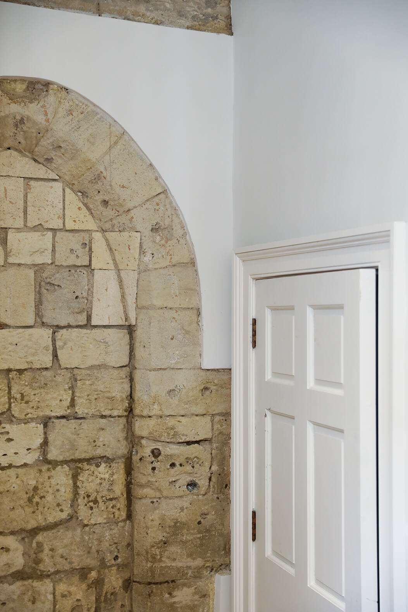
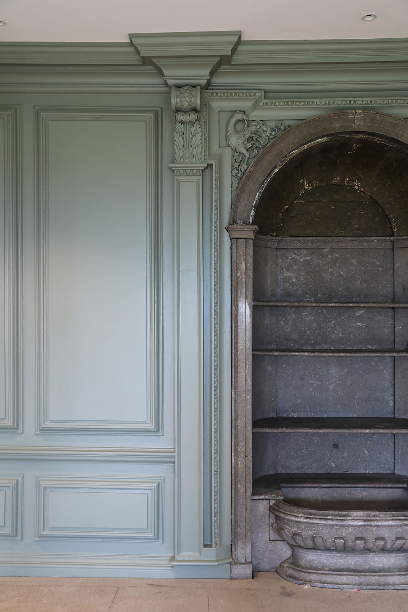
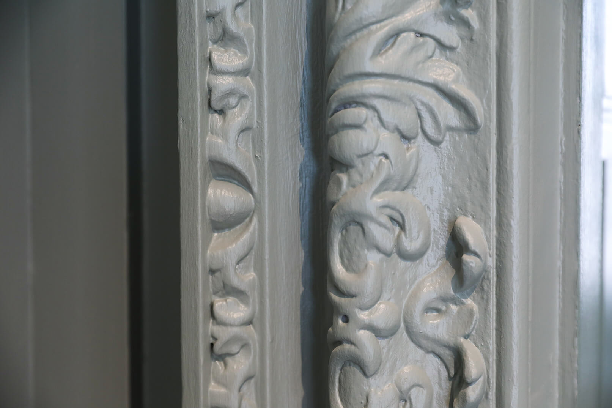

Although the Foundation considered other uses for the Hall, ranging from office space to a hotel, they quickly realised they weren’t viable.
“We’d always been able to let the five existing flats, so we knew there was a demand,” Mark says.
“We did as many vertical conversions as we could so that some of the properties would have a ground, first and second floor.
The renovation of Ledston Hall
“They all have lifts because we wanted to make sure it would be possible for older people to live there, who might need a bit of help getting upstairs and downstairs.”
In addition to the 10 residential properties, the Hall also has a meeting room, a dining room and some kitchen space.
“We hope to be able to hold meetings and functions there, but we recognise that the principal use of the site will be residential, so we have to provide quiet enjoyment to those people who are going to be living there,” Mark says.
The project has now reached the practical completion stage, with just a few final touches such as carpets to be finalised.
“There really isn’t anything else like this in the UK,” says Olivia Mayo, Associate in the rural team at Carter Jonas, who has been managing the renovation with Hannah Burton, a Partner in the firm’s Harrogate Office. “There are some stately homes that have rented out flats, but nothing recently. And certainly nothing where everything inside is brand new.”
Although the exterior of the house has remained faithful to its historical style, the interiors are anything but old-fashioned.
The residences created within the Hall all have state-of the art facilities and boast access to the site’s extensive gardens.
“We think we’ve achieved the balance of traditional meeting modern,” says Olivia.
“Every property also has fibre broadband and access to an electric vehicle charging point. The visitor car park has electric charging points too.”
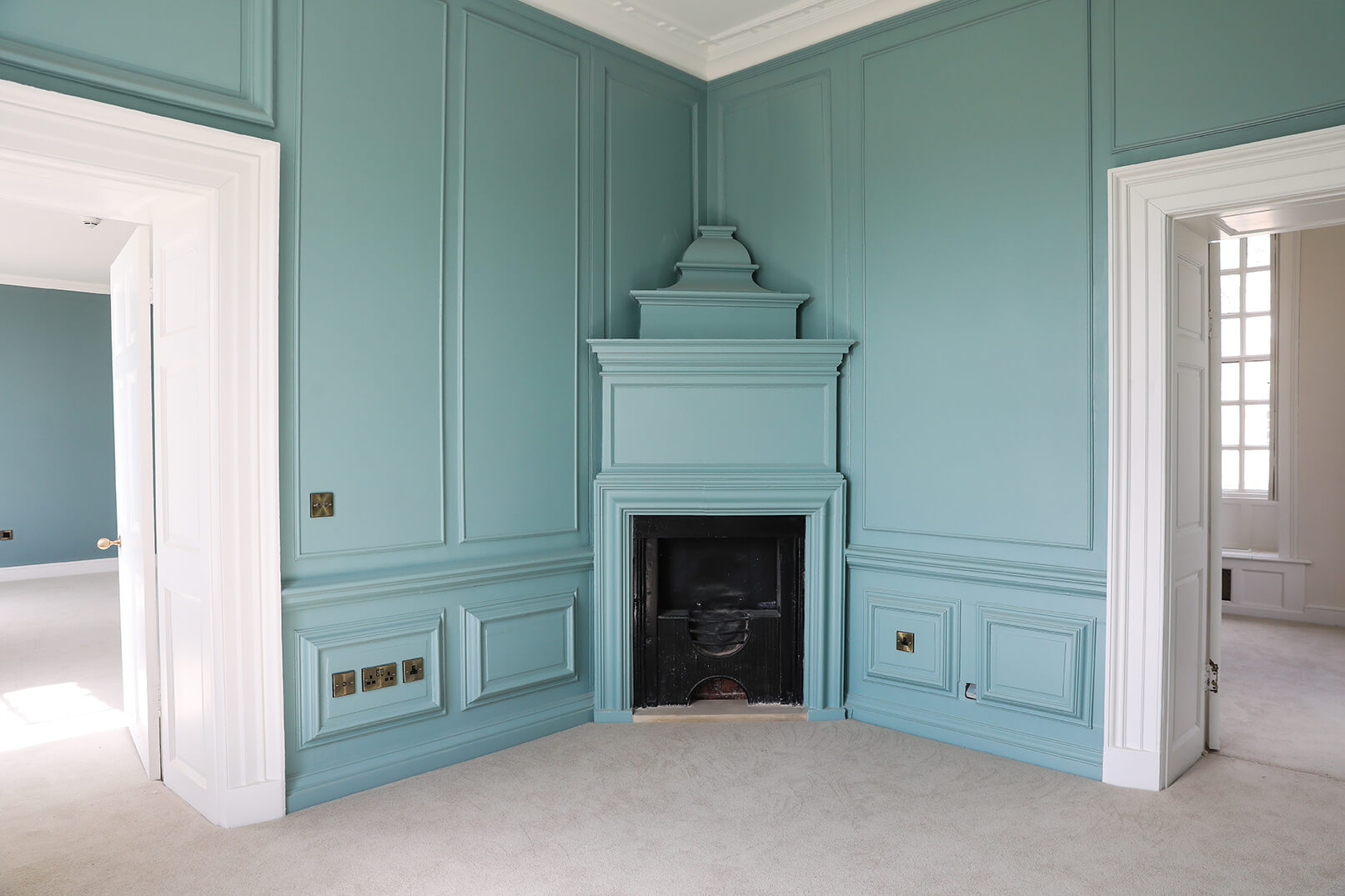
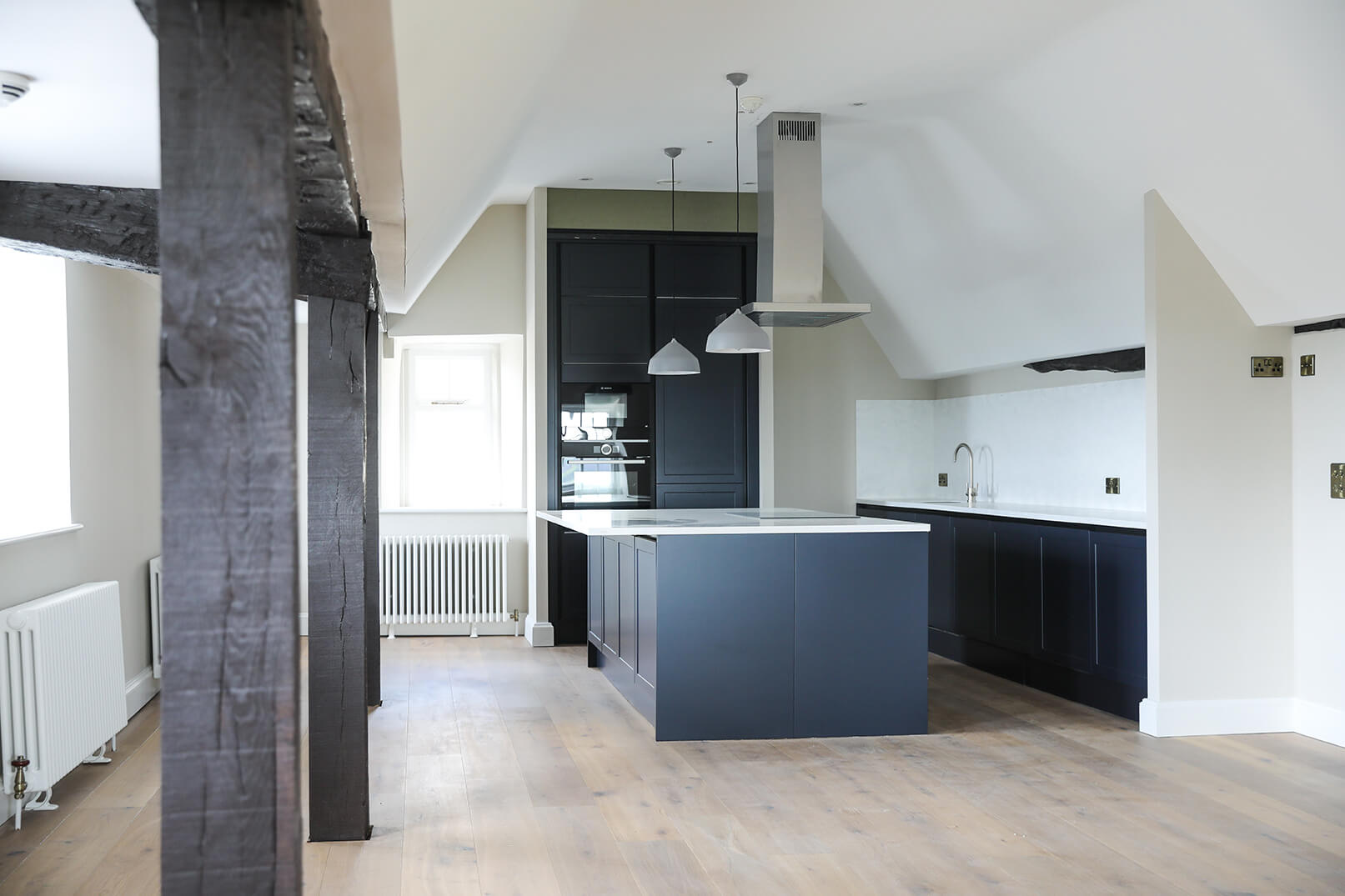

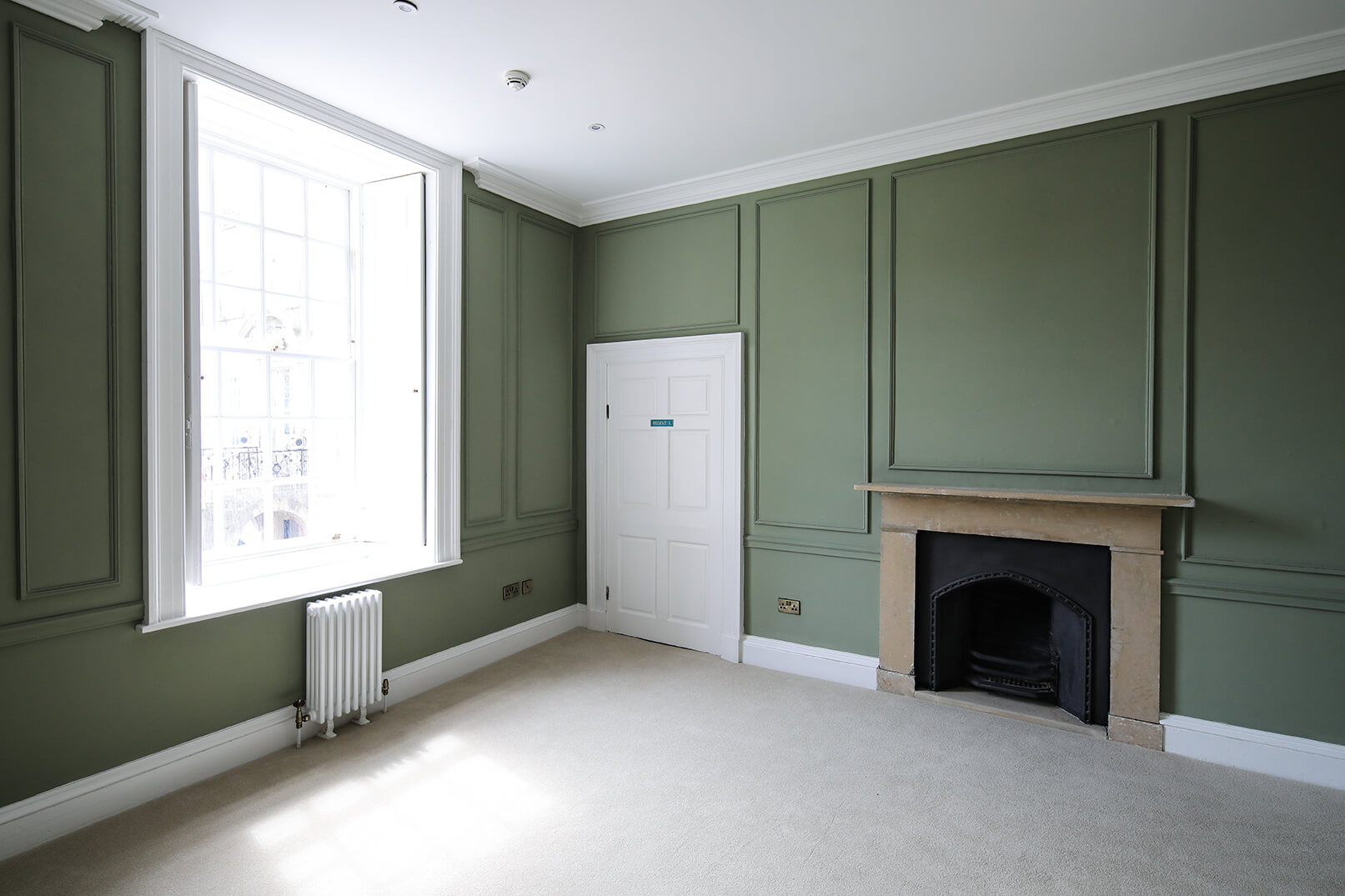

Energy efficiency was a key consideration when the initial plans were being drawn up – a considerable challenge for a Grade 1 listed building.
Securing planning permission to install double glazed leaded light windows was a landmark moment and a major step forward towards making the building as energy efficient as possible, with all the residences achieving a B or C rating.
Traditional meets modern
“Ledston Hall was the first Grade 1 listed building in the country to be granted planning permission to replace the metal-framed, leaded original windows with a double-glazed equivalent,” says Hannah.
“We had to keep some of the very old windows in place, but they’re not in the residences’ principal rooms. Most of the windows are brand new, which was a massive achievement.
“We couldn’t have residents living in accommodation with single glazed windows – it’s luxury accommodation and people just wouldn’t have entertained the idea of living with old windows and such poor energy performance, particularly at a time when bills have increased by so much.”
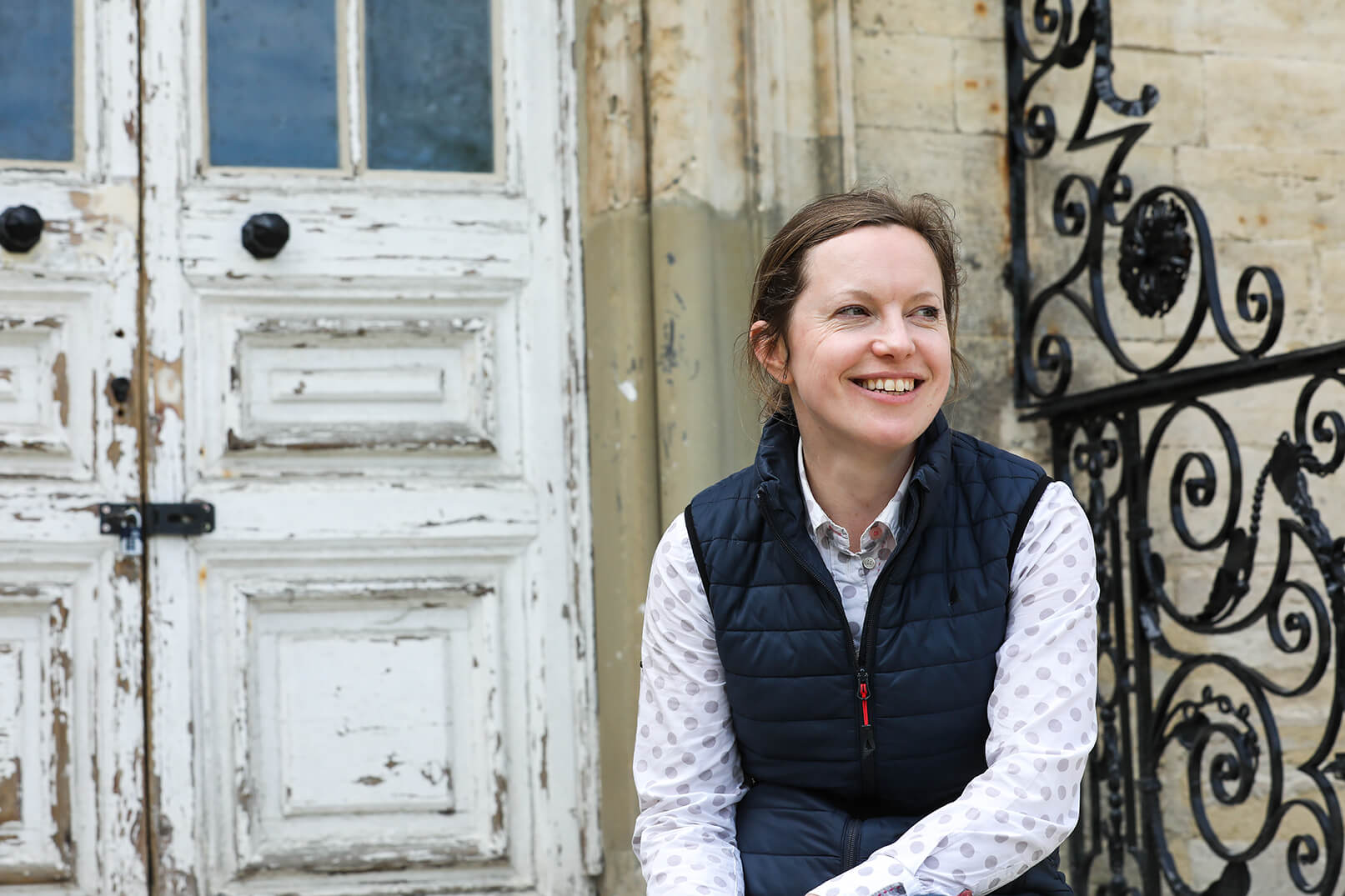
“Ledston Hall was the first Grade 1 listed building in the country to be granted planning permission to replace the metal-framed, leaded original windows with a double-glazed equivalent.”
Hannah Burton
Beginning such a big project at the very start of the Covid lockdowns presented a number of challenges.
“We had some issues with labour, but the real impact was felt in securing the relevant planning permissions,” Hannah adds. “There were delays because all the planning officers were working from home.
“Because the Hall was in such a state inside and had become very damp, we had to do poulticing to suck up all the moisture. That put us back by a few months too.”
However, Mark says they were pleased with how pragmatic Historic England were when more modern updates proved necessary.
“We could have been severely restricted in what we could do, but their primary interest was in getting the Hall restored and for a use to be found for it that could generate income in order for future maintenance to be carried out,” he says.
“They were good about allowing us to put lift shafts in the building, creating new entrances and replacing the windows that were in a very poor state of repair.”
The Wheler Foundation has two main objectives, the first being the restoration and repair of its historic buildings.
“The other principal objective is education,” Mark Granger explains. “We have a classroom on the estate and that’s used at least three to four days every week by visiting schools.
“In the future, we’re also going to welcome schools to the Hall, so that children can learn about its history.
A fresh start for Ledston Hall
“Mr Wheler was passionate about educating children from towns and cities about the countryside.”
The legacy of Mr Wheler and Lady Betty Hastings, who was also passionate about helping children, will not be forgotten, even as new residents move in to enjoy the modernised facilities at the Hall.
“All the residential units have been named after one-time owners of Ledston Hall (other than one – Bridgeman – which is named after the garden architect of the Hall). They go right back to the Prior of Pontefract in the 1100s.”
A careful balancing act, the renovation needed to respect the history of the building while creating upmarket properties to suit modern lifestyles.
It was also essential that while furnishing the properties the team achieved a balance between ensuring the interiors were a good standard while staying within the charity’s budget.
Mark, together with his wife, had a hand in choosing all the paint colours, carpets and flooring for the new residences.
“We took a long time over it to make sure everything was right,” he says. “I’m very proud of everyone involved, from the builders and architects to Hannah and Olivia who worked really closely with me on this project.
“One thing that will be great for the residents is coming through the new gates, driving up the new drive and parking their car before going up to their house or apartment, knowing they don’t have any gardening to do because it’s all done for them!”
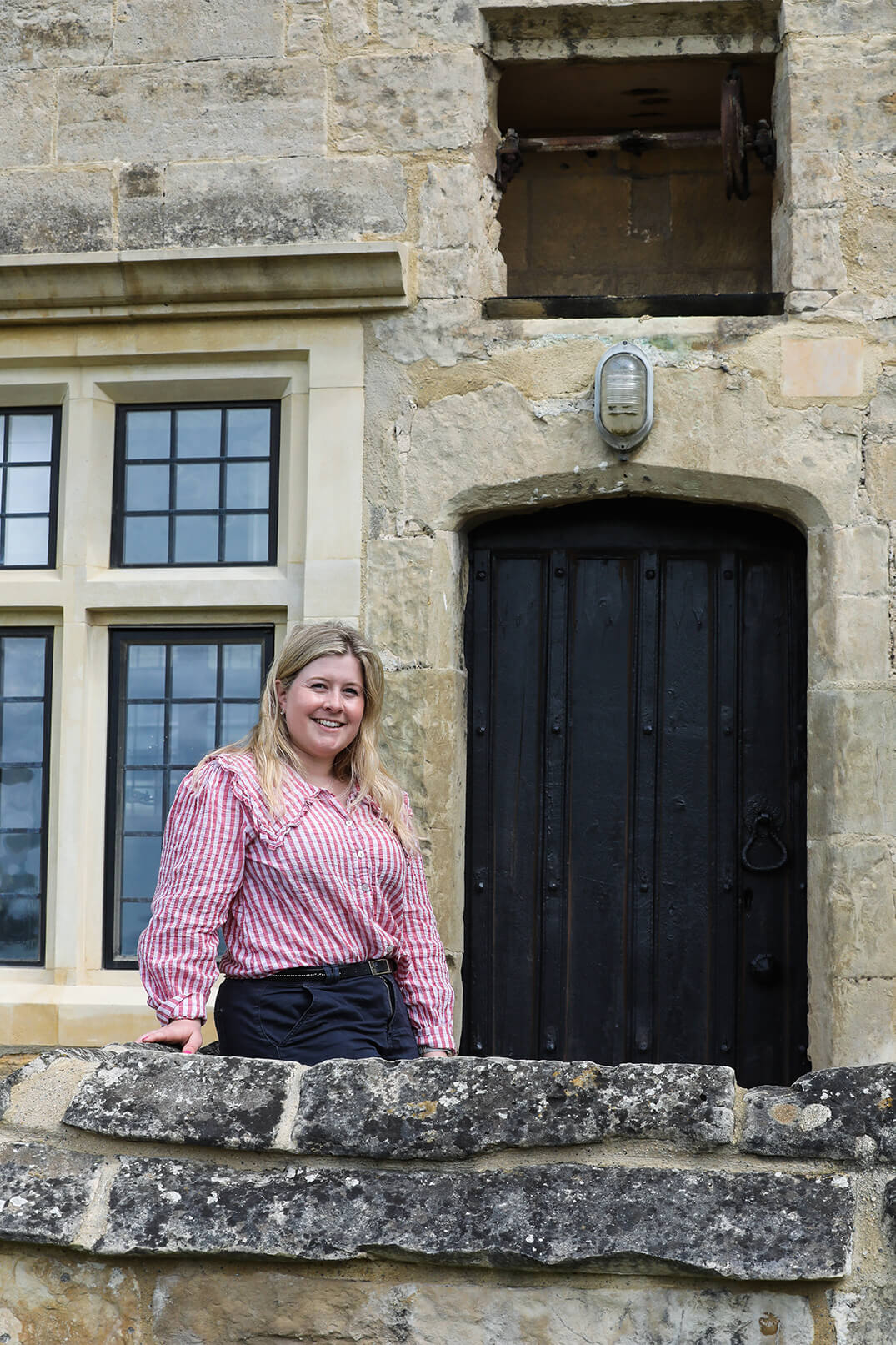
“There really isn’t anything else like this in the UK.”
Olivia Mayo
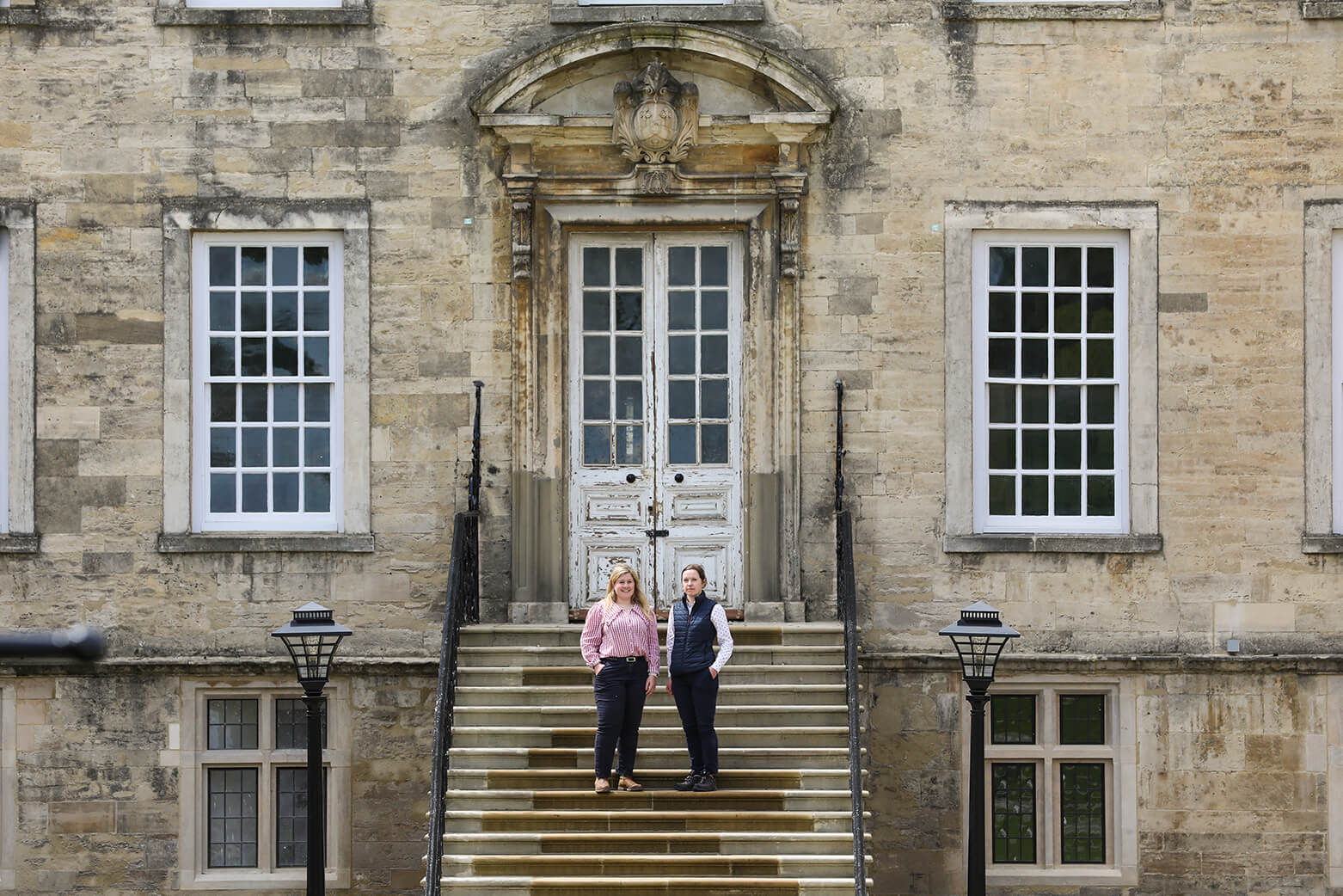
Sign up to receive content like this directly to your inbox


