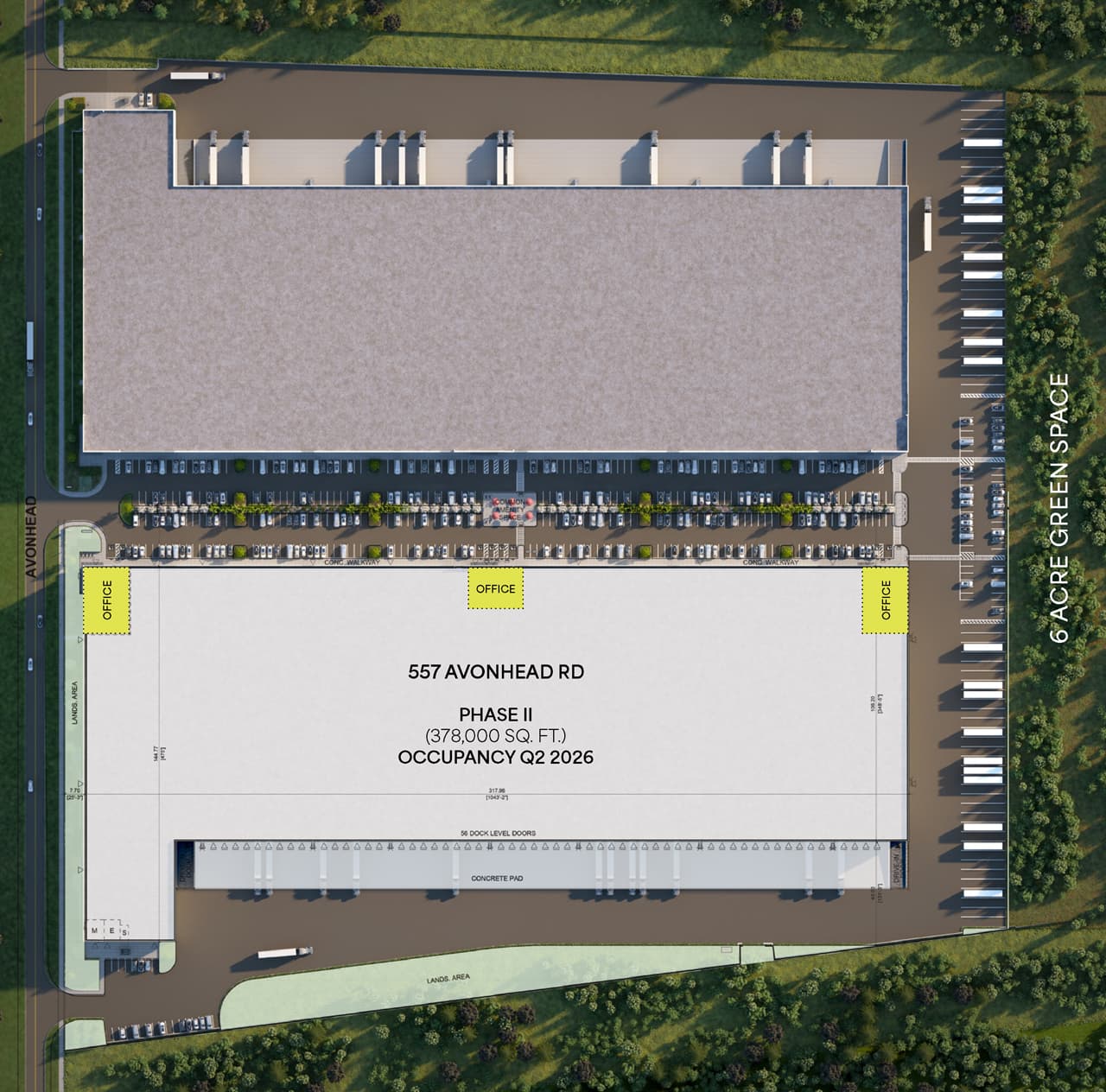View Phase I
Phase I — 362,000 sq. ft. Ready for Tenant Fixturing
Phase I Now fully Leased
Building Size
Build to Suit
Office Area
Zero Carbon and LEED Gold Certified
Solar Ready R40 Roof
BIPV Solar Panels on facade
Sustainability
6-acre green park, outdoor amenity space
& 110 tons of installed cooling capacity
Wellness
E3 - Industrial
Zoning
5,000 AMP 347/600 Volt per building
3 phase 4 wire main service
Power
40’
Clear Height
246 Surface Parking
Car Parking
32 stalls per building with concrete dolly pad
Excess Trailer Parking
56 dock level doors
40,000 lbs hydraulic levelers
2 drive-in doors
Loading Doors
56’ wide x 45’ deep
60’ at staging bay
Bay Size

8” Concrete reinforced with steel fibres
Slab




Ability to Securitize Shipping & Trailer Areas
Heavy Power - 5,000 amps
56 Dock Doors &
2 Drive-In
Electrical Air Supplied Heat Pump System
*All specifications and sizes are subject to change without notice.
Phase II — 378,000 sq. ft. (Occupancy Q2 2026)
Building Size
Build to Suit
Office Area
Zero Carbon and LEED Gold Certified
Solar Ready R40 Roof
BIPV Solar Panels on facade
Sustainability
6-acre green park, outdoor amenity space
& 110 tons of installed cooling capacity
Wellness
E3 - Industrial
Zoning
5,000 AMP 347/600 Volt per building
3 phase 4 wire main service
Power
40’
Clear Height
246 Surface Parking
Car Parking
32 stalls per building with concrete dolly pad
Excess Trailer Parking
56 dock level doors
40,000 lbs hydraulic levelers
2 drive-in doors
Loading Doors
56’ wide x 45’ deep
60’ at staging bay
Bay Size
8” Concrete reinforced with steel fibres
Slab
Phase II Specifications


Ability to Securitize Shipping & Trailer Areas

Heavy Power - 5,000 amps

56 Dock Doors &
2 Drive-In

Electrical Air Supplied Heat Pump System
*All specifications and sizes are subject to change without notice.
View Phase II