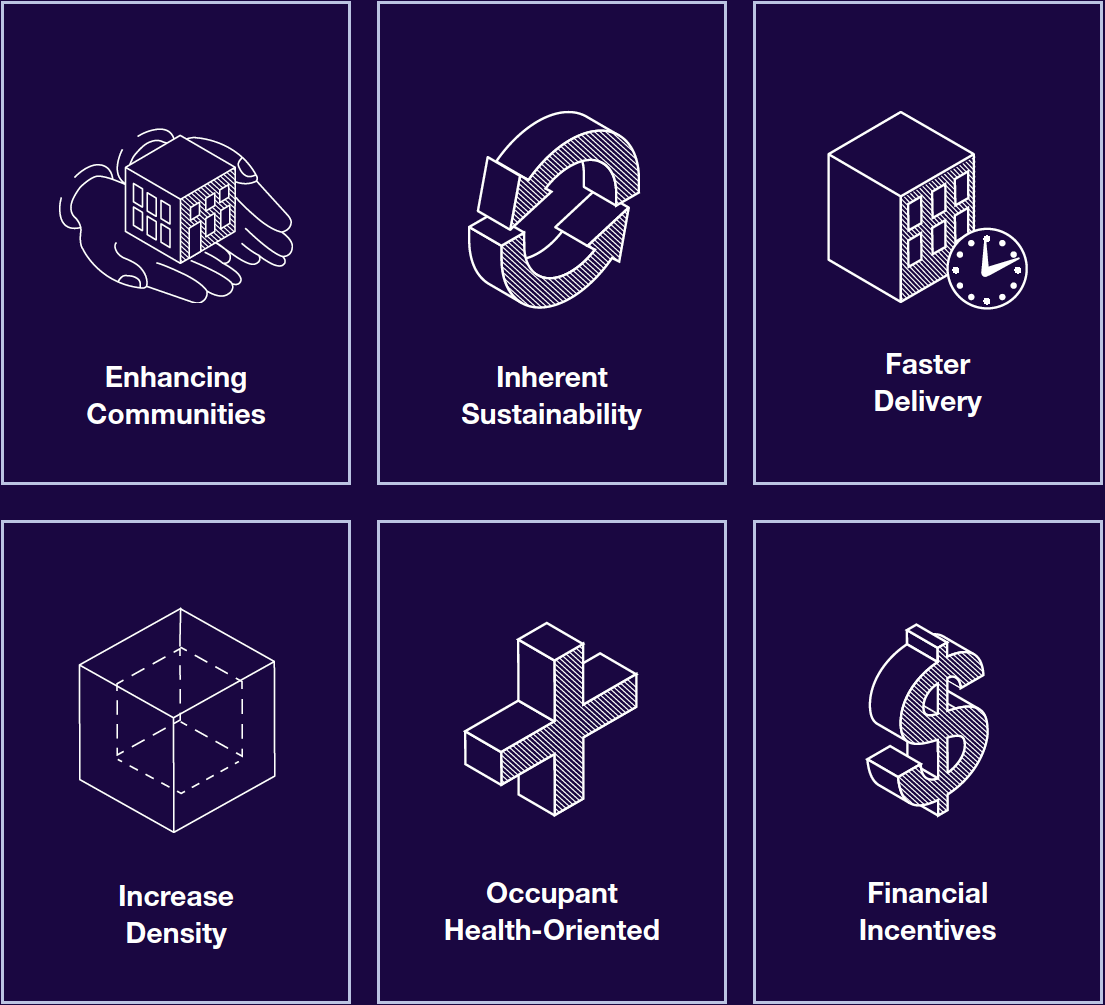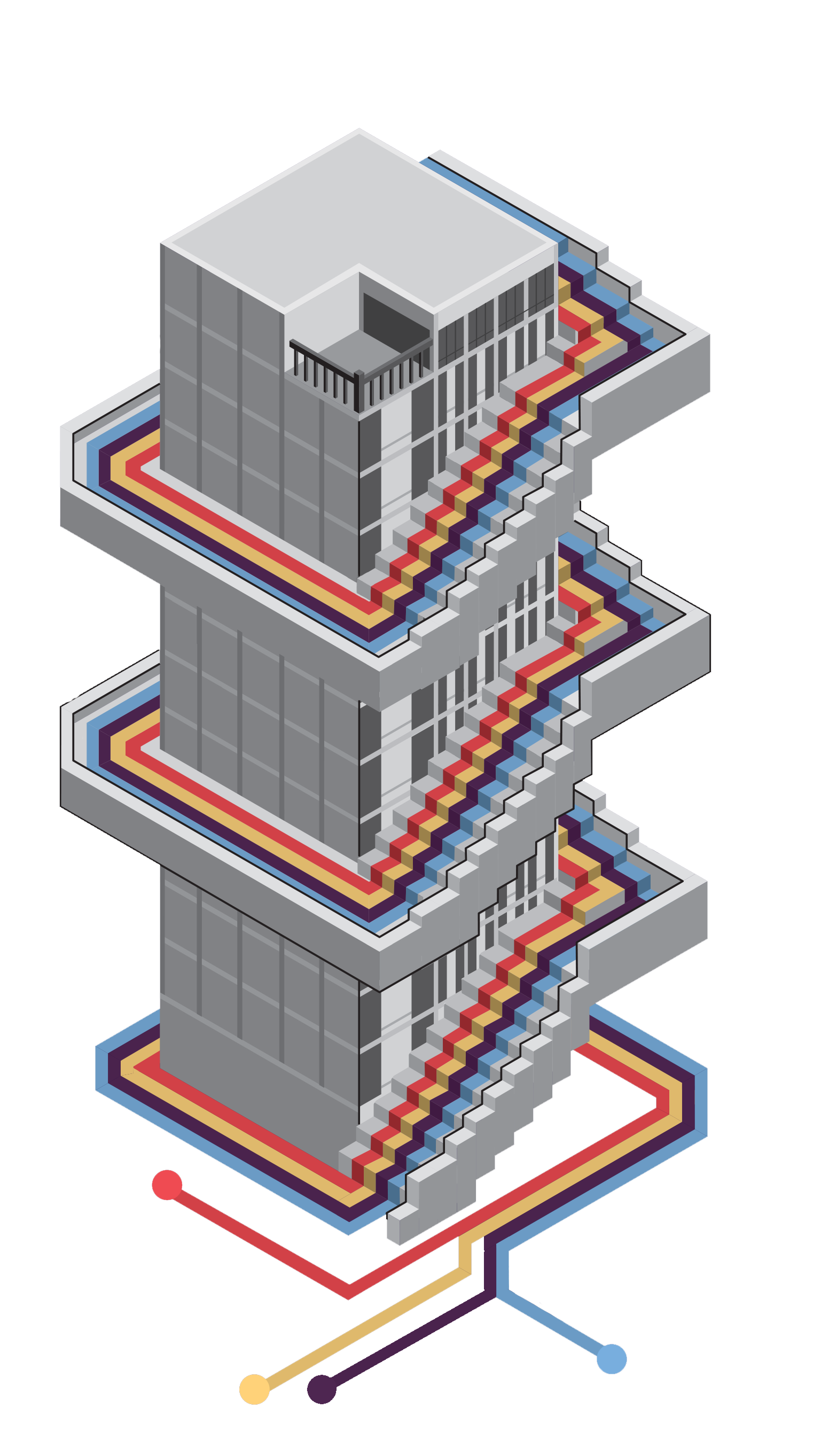The Benefits of
Adaptive
Reuse






The notion of repurposing office buildings into housing is an undeniably attractive prospect, offing a promising resolution for the dual challenges of excess commercial space and housing shortages. When done en masse, such conversions can breathe new life into struggling urban centers. This strategy has the added environmental benefit of curtailing demolition waste and preserving the embodied carbon of existing structures. It can also more quickly deliver much needed housing with less community opposition in walkable and transit rich areas that reduce automobile reliance.
Nonetheless, the conversion of existing structures confronts distinctive challenges that can greatly vary from one project to another. The NY Times described it as less of “a sweeping fix and more like a set of intricate puzzles” to be solved. The unique intricacies of each building and its location requires a broad understanding of design, construction and history – unit layouts and access to light and air, structural and mechanical systems, building skins and identifying character-defining fabric – must all be considered with alterations weighed appropriately. But each challenge in need of solving also provides an opportunity to create a unique benefit to future residents while public entities may provide incentives to make the project possible.




Visionary
partner



Design

Develop
Build
A successful conversion of an existing building extends beyond a purely data-driven analysis or review of historic precedent. It is critically important to recognize that there is not a one-size-fits all approach to adaptive reuse, as existing structures face different constraints and solutions.
We draw upon a broadly experienced group of architects, designers, engineers, and development & construction experts to respond to the nuances of each project with a unique understanding of what works and what is achievable.
Our partners
Clayco
CRG
LJC

Client
Our
Process
LJC’s diverse expertise creates a streamlined process that aligns value with vision and creates efficiencies that save cost and time. Our collaborative approach reduces silos between design, development, and construction, fostering enhanced dialogue among our experts for effective problem-solving. Given the inherent unpredictability in adaptive reuse projects, our methodology provides flexibility, encourages innovation, and enables us to address unforeseen conditions as they arise.
1
2
3
4
InITIAL ANALYSIS
Validate
Conceptual Refinement
Design
Identify potential of a candidate building utilizing LJC’s proprietary scorecard to quickly reach go/no-go decision.
Incorporate feedback from LJC’s Enterprise Partners in specific areas, such as building envelope or systems, to confirm initial assumptions.
Refine initial design assumptions through Concept Design Phase consisting of test fits, programming and detailed investigation to refine building systems.
Once a design concept and conceptual budget are achieved, begin the design, engineering and preconstruction process.
2
3
4
1









To learn more about our affiliated companies, visit our Building Solutions.







LJC has developed a proprietary analytical scorecard which our designers use to help our clients determine the feasibility of converting existing buildings. The scorecard focuses on seven key areas, enabling clients to swiftly make a go/no-go decision on whether to proceed further. Our process allows us to investigate and determine project viability rapidly, eliminating the need for months of extensive research and redesign. Our team is enthusiastic about assisting existing building owners and those considering property acquisition with our analysis.
Nonetheless, the conversion of existing structures confronts distinctive challenges that can greatly vary from one project to another. The NY Times described it as less of “a sweeping fix and more like a set of intricate puzzles” to be solved. The unique intricacies of each building and its location requires a broad understanding of design, construction and history – unit layouts and access to light and air, structural and mechanical systems, building skins and identifying character-defining fabric – must all be considered with alterations weighed appropriately. But each challenge in need of solving also provides an opportunity to create a unique benefit to future residents while public entities may provide incentives to make the project possible.
We draw upon a broadly experienced group of architects, designers, engineers, and development & construction experts to respond to the nuances of each project with a unique understanding of what works and what is achievable.
The notion of repurposing office buildings into housing is an undeniably attractive prospect, offing a promising resolution for the dual challenges of excess commercial space and housing shortages. When done en masse, such conversions can breathe new life into struggling urban centers. This strategy has the added environmental benefit of curtailing demolition waste and preserving the embodied carbon of existing structures. It can also more quickly deliver much needed housing with less community opposition in walkable and transit rich areas that reduce automobile reliance.
A successful conversion of an existing building extends beyond a purely data-driven analysis or review of historic precedent. It is critically important to recognize that there is not a one-size-fits all approach to adaptive reuse, as existing structures face different constraints and solutions.