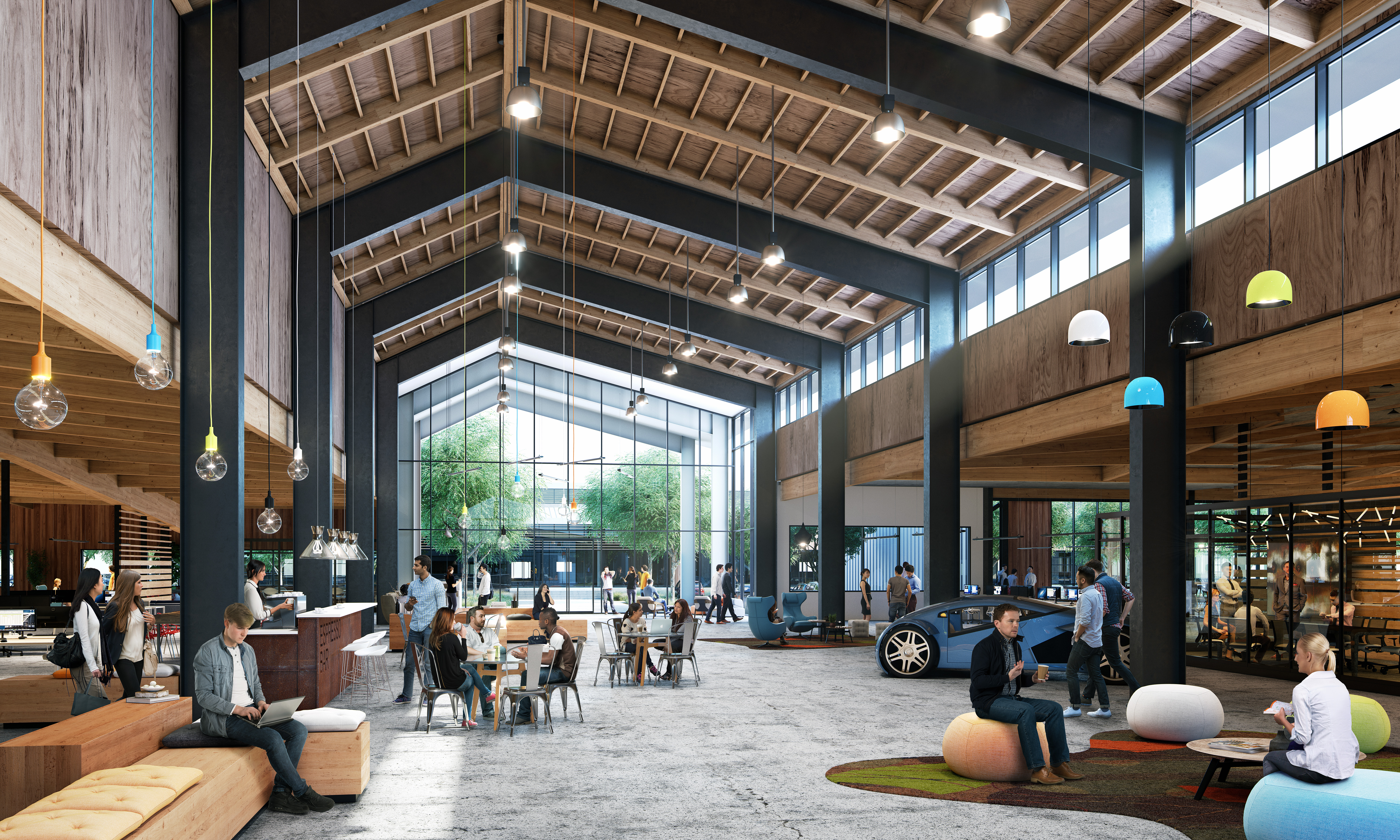
RENDERINGS
PHASE II
THE LOCATION
THE GROVE
THE SPACE
PROJECT OVERVIEW
DESIGN & CONNECT

CONTACT
US


download marketing pieces

PROJECT OVERVIEW

Leading edge design by Gensler, offering large floor plates, abundant natural light, high ceilings, LEED Gold Core & Shell
With 90k SF to 1.3MM SF+, Assembly will accommodate your growth needs
Distinctive, signature lobbies and Main Street to feature your corporate identity



THE SPACE

One acre of flexibly programmed amenity space is the backbone of the campus
3,000 SF+ of Indoor/Outdoor fitness center with locker room facilities
Several outdoor eating and gathering areas featuring BBQ grills, pizza ovens and fire pit



THE GROVE

Immediate pedestrian friendly access to premium shopping, dining, living to attract and retain the best workforce
Proximate to the entire Silicon Valley via immediate 237 East / West access
1,000 lineal feet of frontage, directly on North First Street creates high visibility for your corporate identity



THE LOCATION

27 Acres | 3 Architecturally distinct buildings | 1 Full acre of amenity space | Main Street

Phase I
Phase II
Loading
main lobby
fitness center
North first street
connector
EV station









the space

50,000 to 100,000 SF floor plates in single and two-story configurations foster collaboration and increase workforce interaction
FLOOR PLATES

Abundant natural light achieved via new full height glass and ceiling heights ranging from 18’ to 22’
HEIGHT & LIGHT

All buildings offer distinctive, prominent lobbies and multiple signage opportunities to feature your corporate identity
CORPORATE
IDENTITY

the location

Meet or relax in a unique environment with elements of luxury residential and resort properties integrated into a office setting to create a tranquil ambiance throughout
the campus
DESIGN

Wide range of amenities include fire pits, BBQ grills, wood stage, fitness area, lawns, food truck plaza, electric car charging
FEATURES

Several areas are designed for group meetings or just relaxation space, to
keep workers engaged with each
other and close to work
WORK

THE GROVE is a one acre contiguous, car free area that extends 500’ in length (greater than the size of a football field) and sets the standard today for “Work Lifestyle” in the Silicon Valley.

Concierge-style attention for your workforce means dining options from morning to evening, laundry pick up, bike storage, car wash, and car fueling
Morning breakfast service offering freshly pressed juices, roasted coffee and herbal teas all made to order
Afternoon beverage service and fresh, healthy snacks to keep the team focused and nearby
Host your next company event at The Grove by reserving selected areas/cooking stations and letting us handle your party or meeting setup/breakdown





POTENTIAL ON-SITE SERVICES

Distinct zones for the individual seeking quiet outdoor workspace, group breakout areas under trees, fire pits for collaboration
A comprehensive kitchen and trellis-covered patio (seating for 80)
Stay productive anywhere at The Grove with complimentary high speed WiFi




OUTDOORS

2,200 SF Indoor Fitness Center fully equipped with the latest cardio machines, weights and training equipment
650 SF Outdoor Fitness/Yoga deck
New men’s and women’s locker rooms, shower facilities and towel service



ON-SITE FITNESS



Immediate pedestrian friendly access to shopping, dining & living keeps your work force close
Excellent access to all local and regional transportation options


10,000 class A housing units within 2.5 miles

Visit our Marketing Center | Open by appointment

PHASE II
Fully renovate 3 existing buildings in architectural style consistent with Phase I
40,000 to 60,000 SF floor plates in single and
two story buildings
Clear heights:
- 90 Headquarters: 12’ 9”- 16’
- 3940 & 3950 North First: 15’ - 17’ 6”
Abundant power with 21 kV service to project
Grade and dock-high loading





option 1 | renovation



Demolish 3 existing buildings and develop new state-of-the-art office buildings, up to 920,000 SF + parking
Build-to-suit opportunity
Hypothetical ground-up renderings to follow


option 2 | Ground-up development

the GROVE












Go to tOP


"REHAB/RENOVATION PROJECT"
2019
AWARD WINNER



Lobby: 3930 N First
Mezzanine: 4000 N First













Main Entry: 3960 N First
MAIN STREET
the LOUNGE
“Off-The-Grid” Food Truck Plaza
Interior Office: 3960 N First
Connector: 3960 N First
the garden
N First Street Frontage
Main Entry: 4000 N First
the GALLERY



3950 N First
3940 N First
90 Headquarters
PHASE II
PHASE I
Lic.# 01708656
shane.minnis@colliers.com
+1 408 282 3901
Vice President
LEED AP
Shane Minnis,
Lic.# 00872812
craig.fordyce@colliers.com
+1 408 282 3911
Executive Vice President
SIOR, CCIM
Craig Fordyce,
Lic.# 08912356
michael.rosendin@colliers.com
+1 408 282 3900
Executive Vice President
SIOR, CCIM
Michael Rosendin,

BACK

We’re working on it!
Thanks for your patience.













Lobby: 3930 N First
Main Entry: 3960 N First
MAIN STREET
the LOUNGE
“Off-The-Grid” Food Truck Plaza
Interior Office: 3960 N First
Connector: 3960 N First
the garden
N First Street Frontage
Main Entry: 4000 N First
the GALLERY
Mezzanine: 4000 N First

PHASE I
Go to tOP