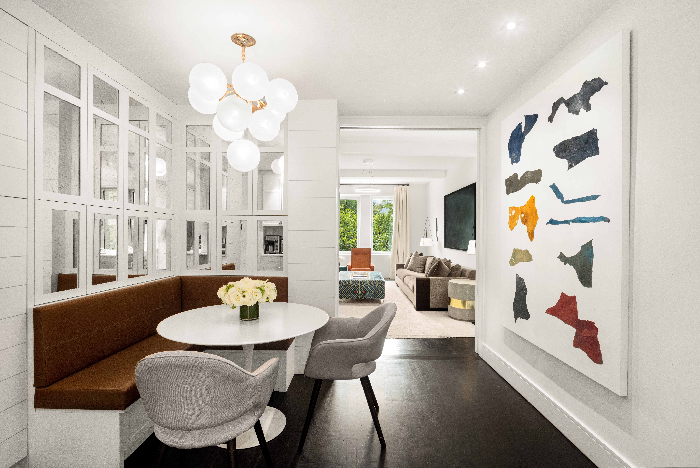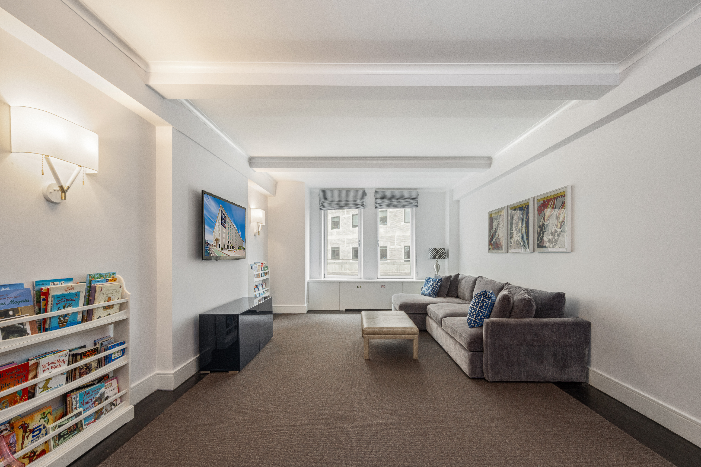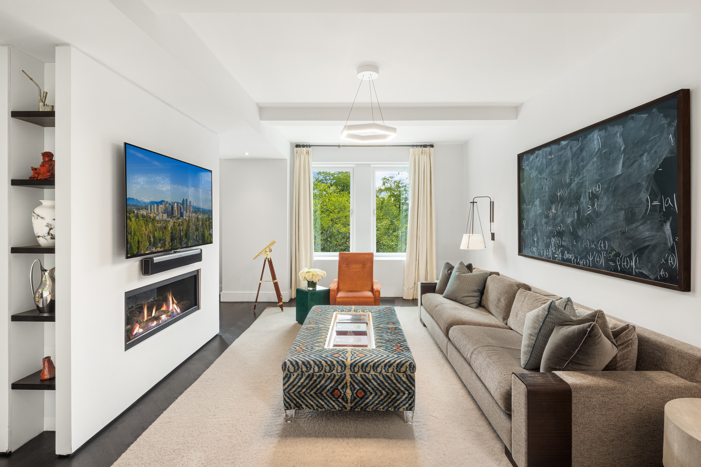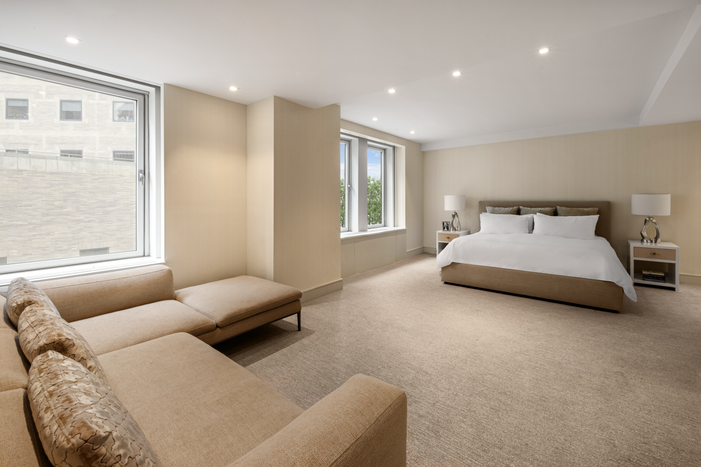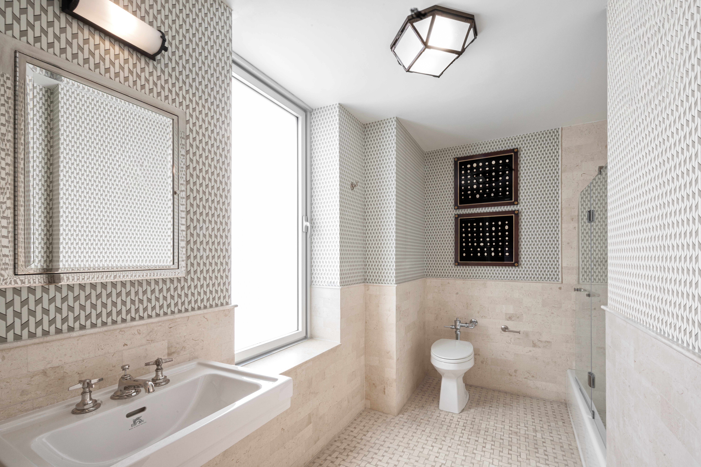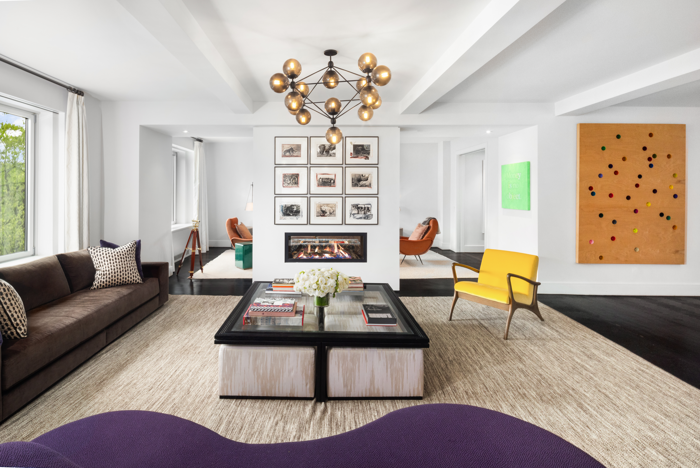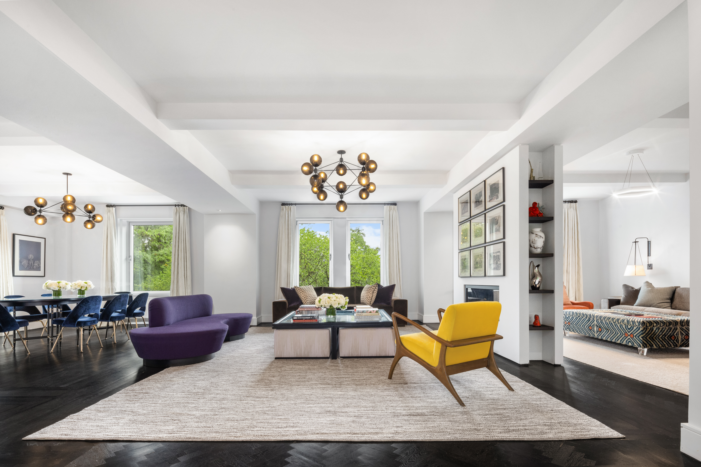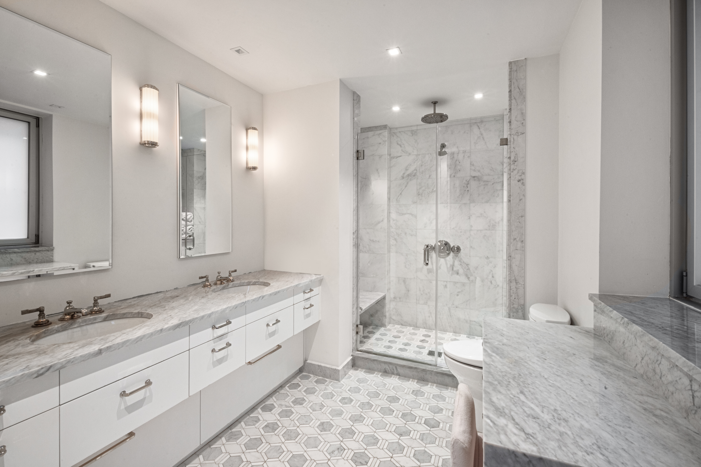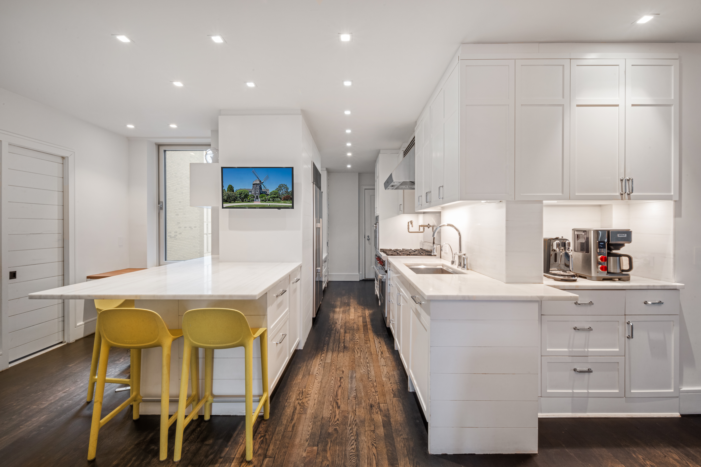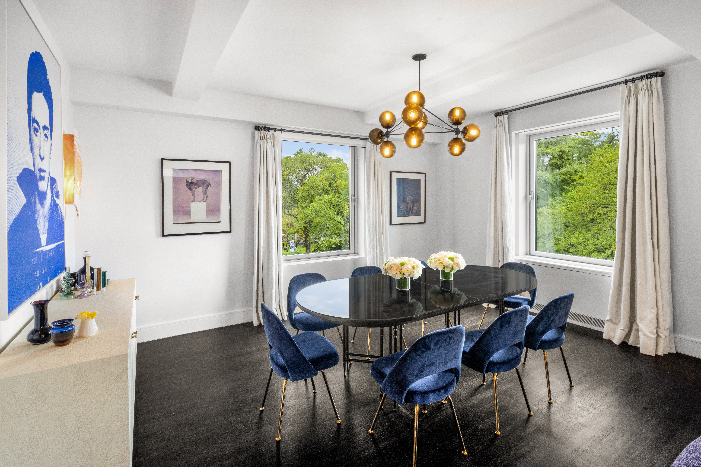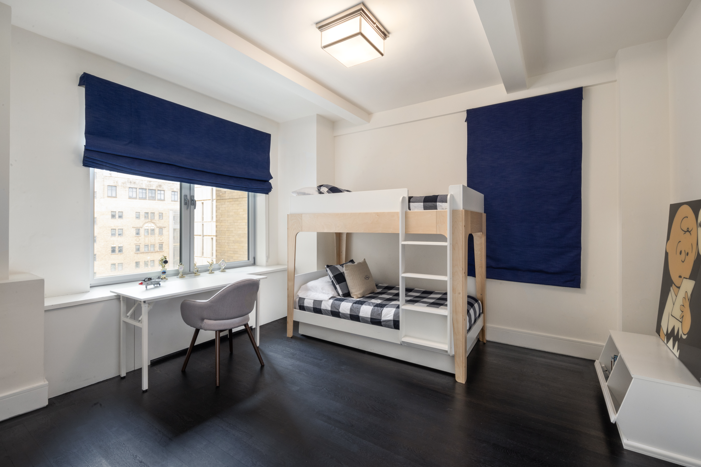The newly renovated four-bedroom co-op is in a 19-story Art Deco classic,
with just 38 apartments
BY INHABIT EDITORS

By INHABIT EDITORS
Pairing coveted Central Park views with enviable square footage, this seven-bedroom duplex, set in a classic prewar condominium designed by the legendary architect Emery Roth, is a timeless manifestation of the New York dream.
Though Olmsted and Vaux's magnum opus has existed just 166 of the city's 400 years, no singular landmark defines New York life quite like Central Park. One could also say its leeward apartment houses, representing a robust body of work by Gotham’s greatest prewar architects, are as much an indelible part of the uptown landscape as the park itself.
1200 Fifth Avenue is one such edifice. Nestled at the corner of Fifth Avenue and 101st Street at the leafy heart of Museum Mile, this 1928 Emery Roth classic has been masterfully reimagined with tasteful modernity, replete with all the amenities expected by today’s discerning New Yorker: a 24-hour doorman, a fitness center, and a bicycle room, all with the Conservatory Garden as a de facto front yard. Its recent transformation brought a brilliant juxtaposition of past and present, a revised statement of the 20th century Manhattan glamour that resides rent-free in popular imagination.
The stunning duplex at 1200 Fifth, 6S7C makes full use of its coveted address. Oversized picture windows with exposures to the south and west embrace the home’s 42 feet of park frontage, a swoon-worthy backdrop enjoyed throughout 5,116 square feet of sensational living space. A gracefully-flowing floor plan — configurable as desired — integrates up to seven bedrooms, seven full bathrooms, and a powder room.
Learn more
Cathy Franklin
LICENSED RE SALESPERSON
A grand entrance gallery, along with the quintessential generously-sized coat closet, greets you at the elevator, revealing the open 30-foot-long corner living and dining room. Just beyond, a sun-splashed library awaits with its double-sided fireplace, an ideal venue for productive concentration or intimate conversations over fine single-malt whiskey. The bright gourmet kitchen, reached via the aforementioned gallery, boasts a large breakfast room with a corner banquette and island seating five, along with double Wolf ovens and a full range of top-shelf appliances by Wolf, Sub-Zero, and Miele — wine fridge included.
The lavish south-facing primary suite stretches nearly 23 feet in length, appointed with two grand-scale dressing rooms and a large windowed bath with dual sinks and one singularly large marble shower. It shares the first floor with three additional bedrooms and two full baths — a second library, tucked behind a hidden door off the gallery with its own windowed ensuite, counts as the seventh. Upstairs are three more secondary bedrooms, all en suite, along with an entertainment room and a sizable windowed laundry room with a sink, LG washer and vented dryer, and a fridge for movie night snacks.
It’s a thoroughly modern New York luxury, painted on a storied canvas of the foremost provenance.


Fifth
Fabulously
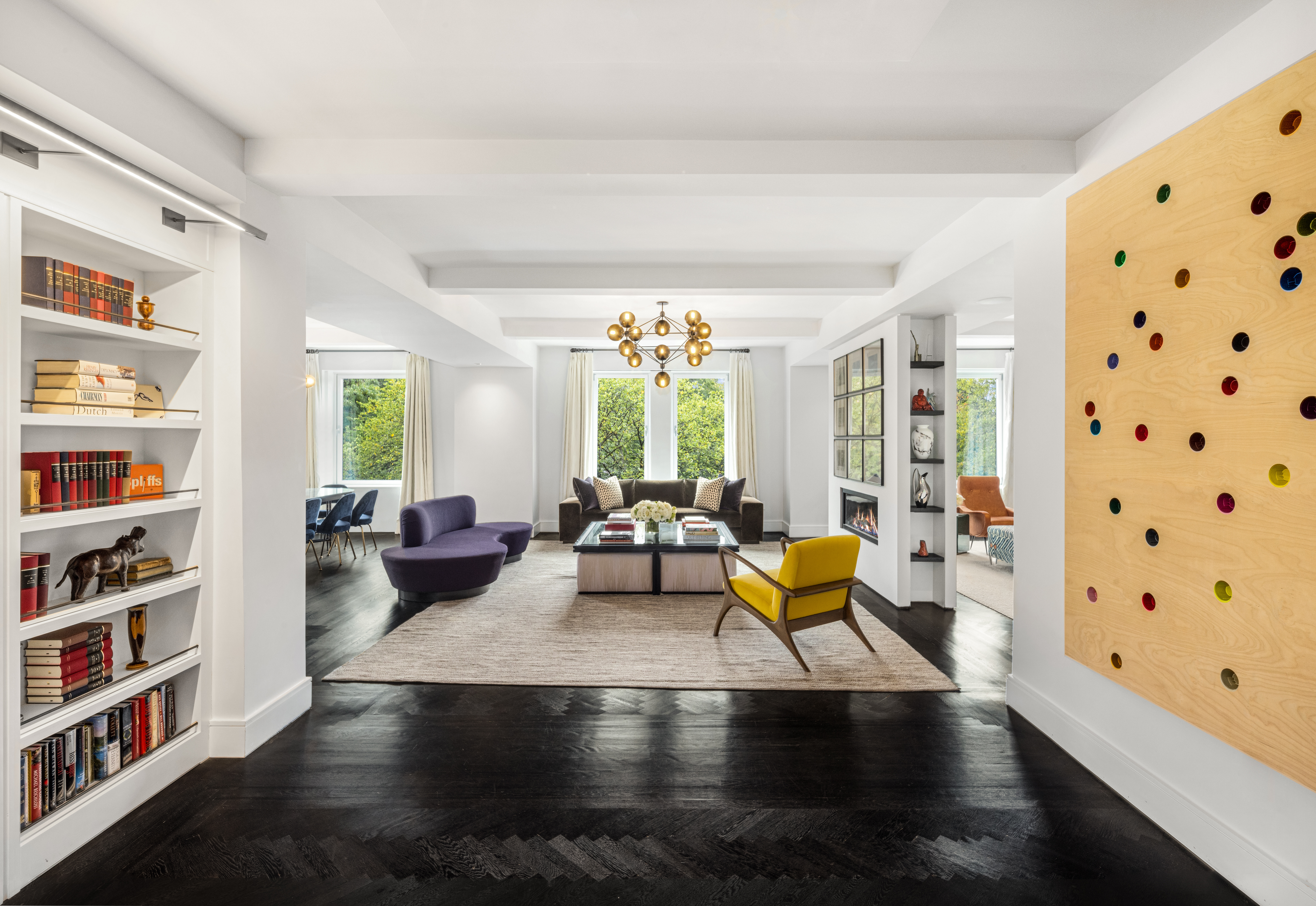
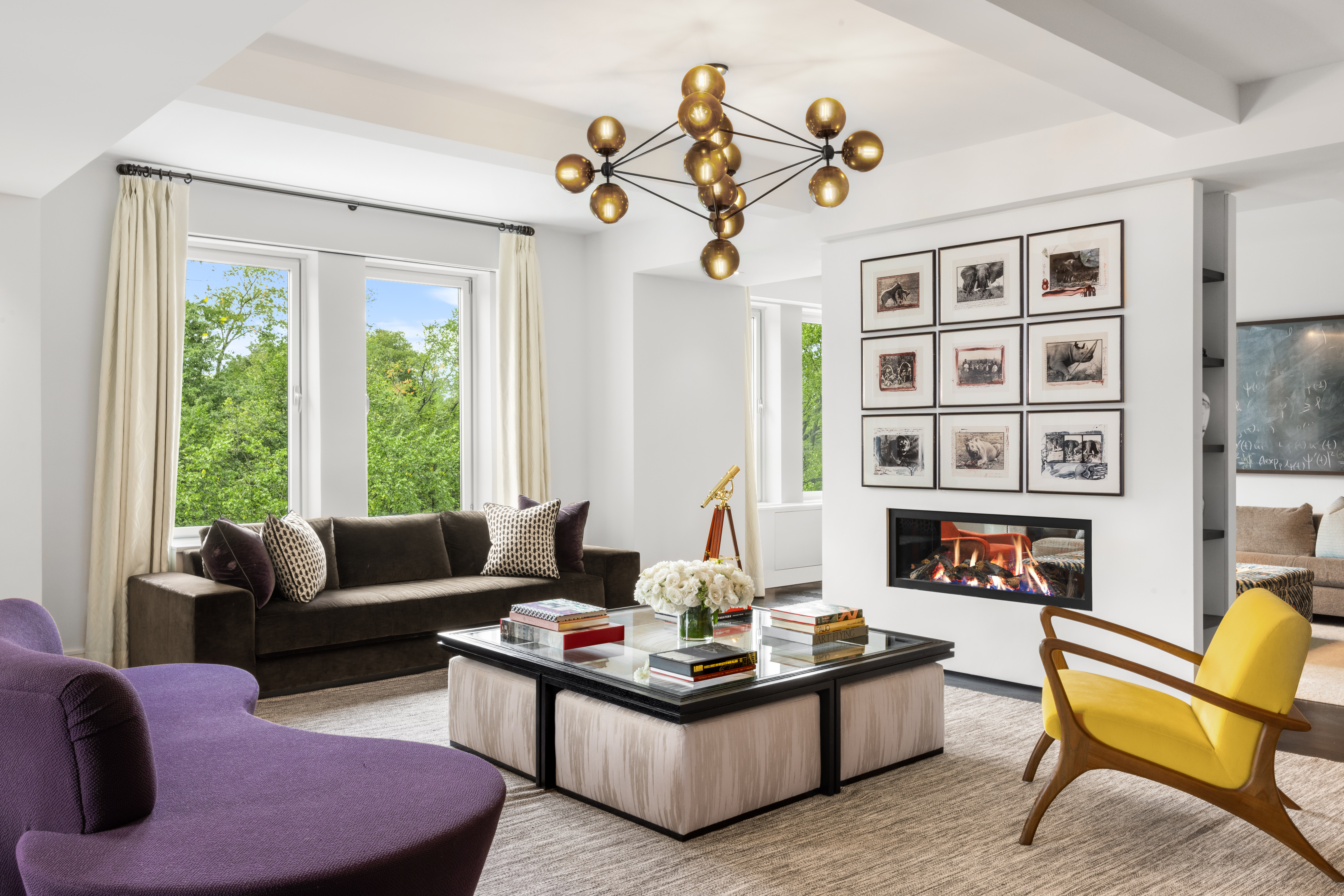
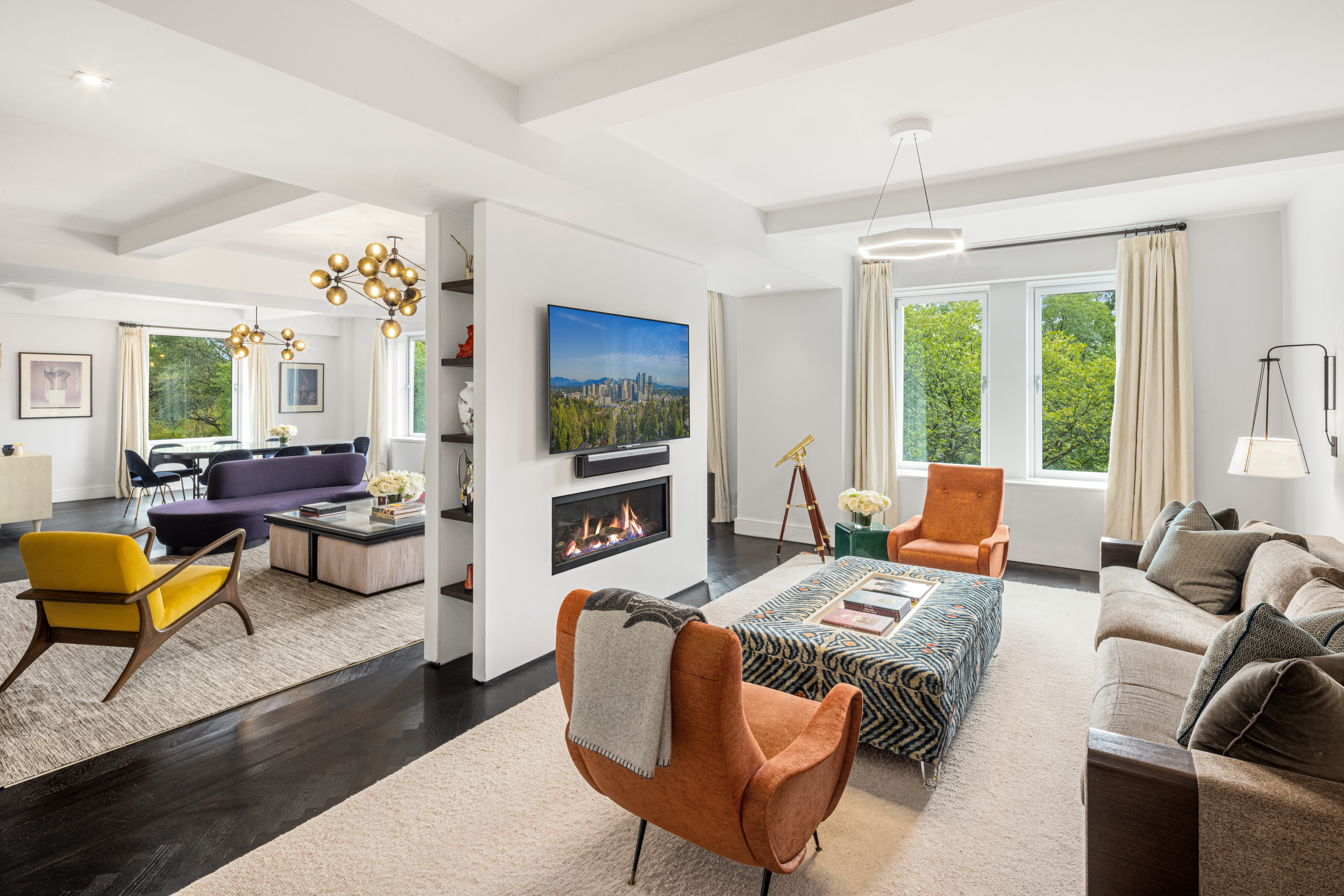
Ready to see more?
