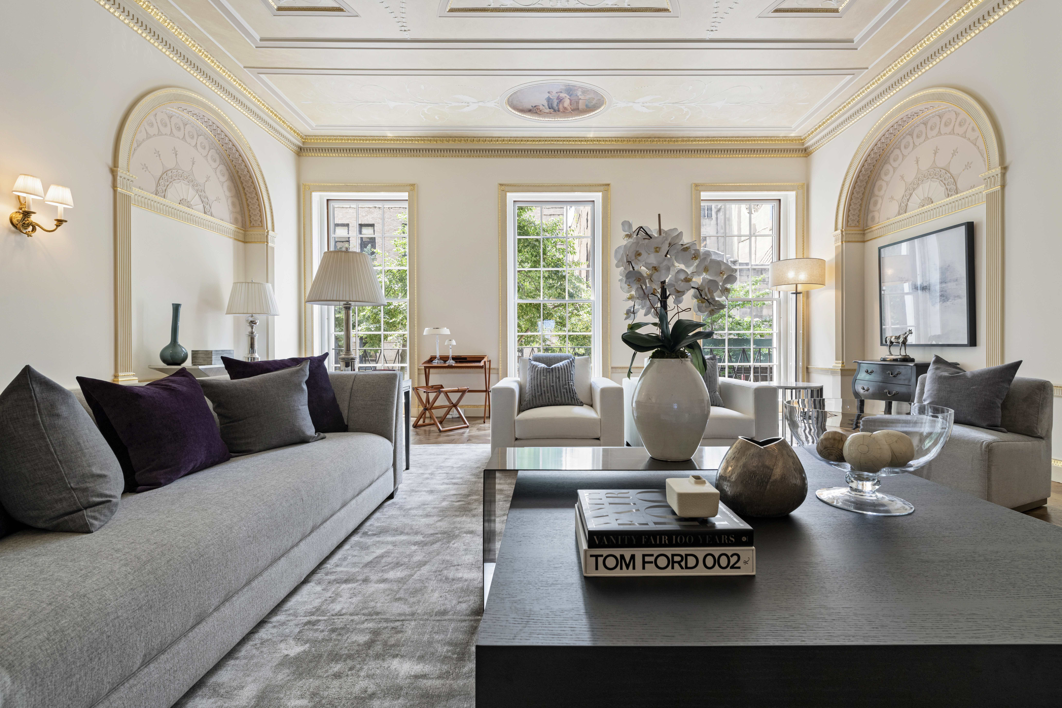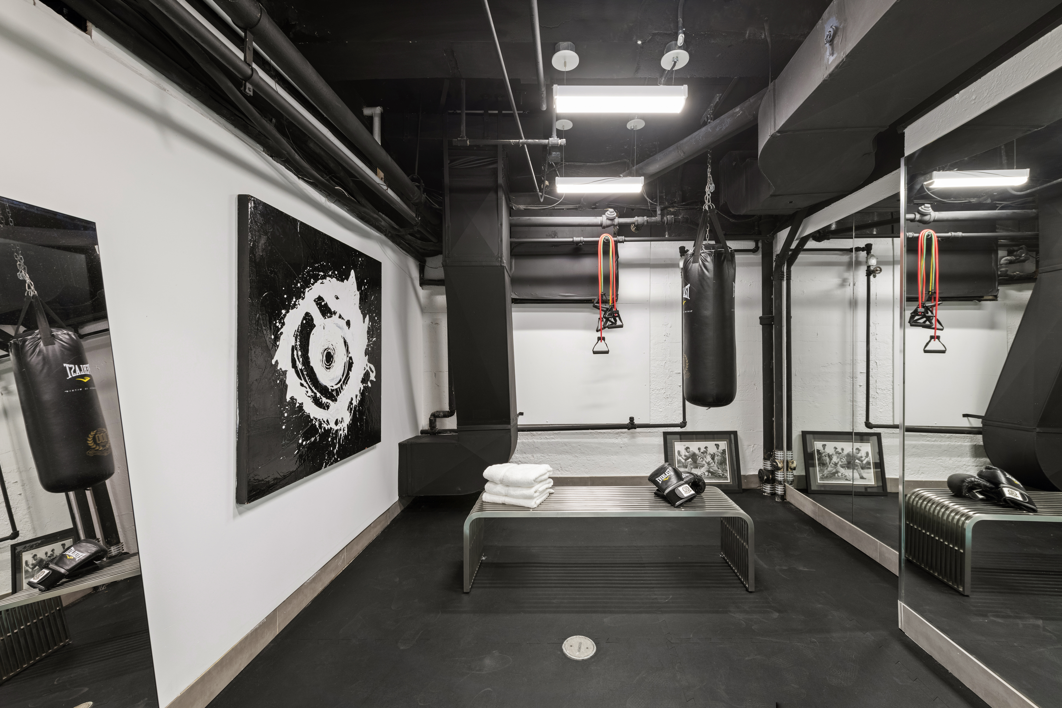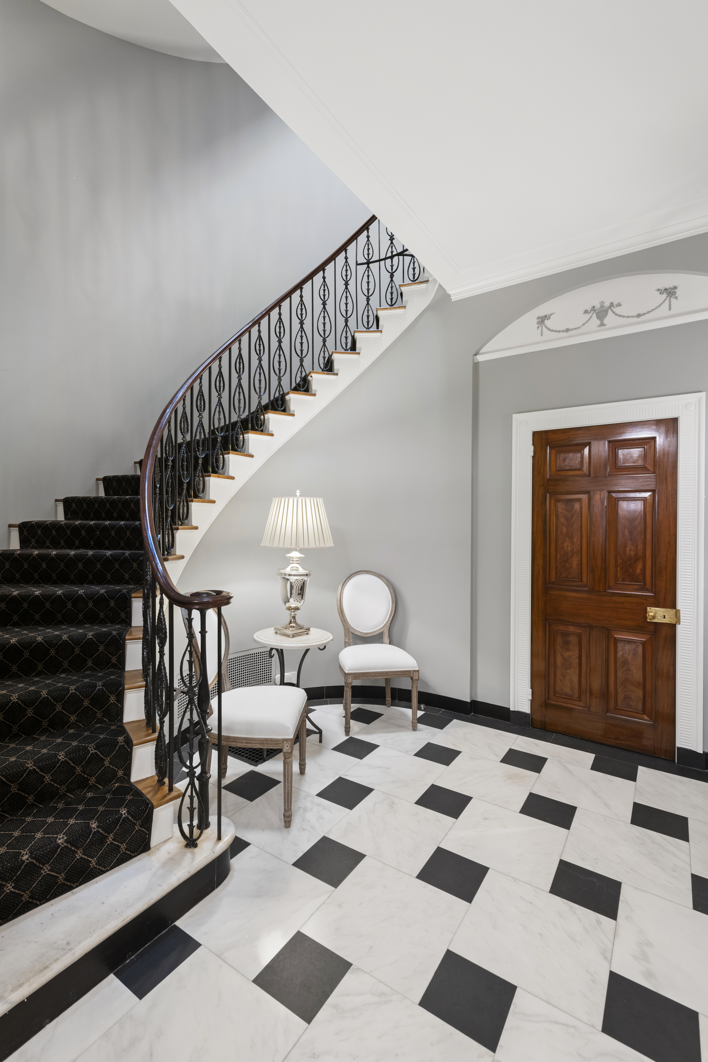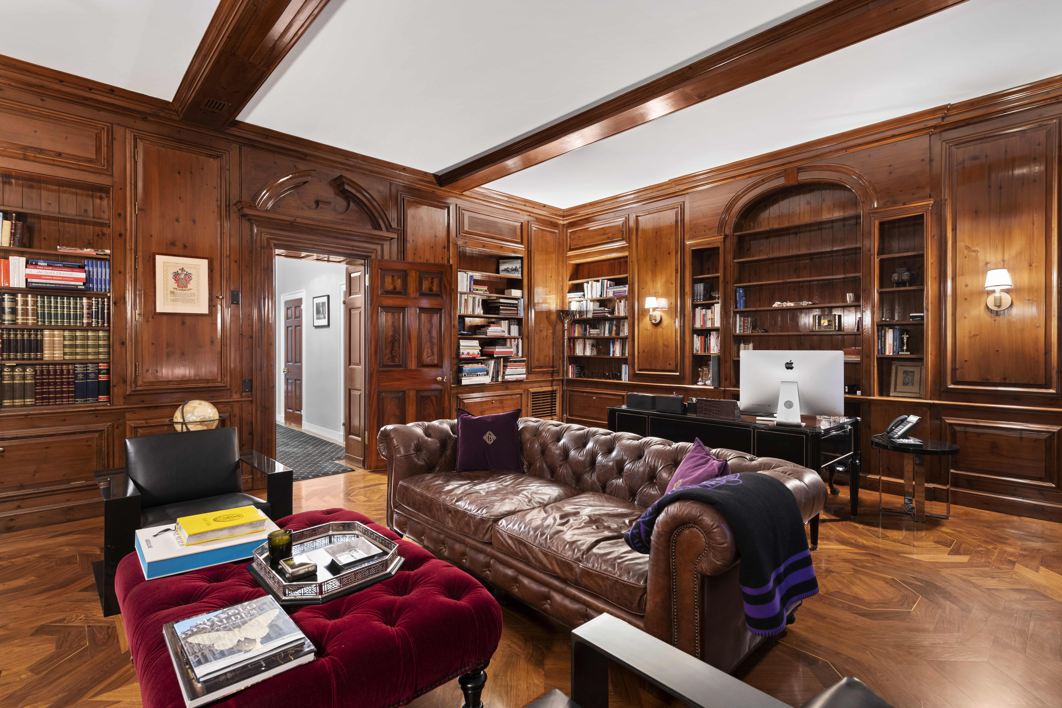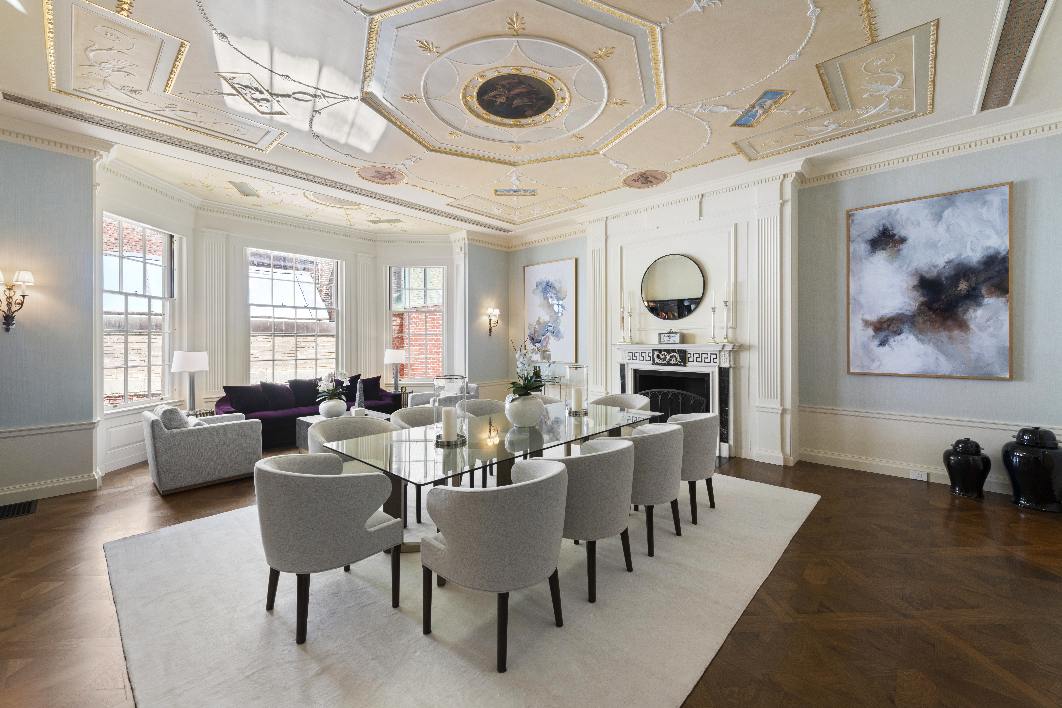A specialist in Georgian residential architecture, Mott Schmidt was widely regarded for his grand country houses and extensive roster of high-profile clients—Astors, Vanderbilts, Morgans, and Rockefellers, to name a few. But he was also known for his elegant and large Upper East Side townhouses.
One of Schmidt’s most noteworthy creations was the Emily Trevor Mansion at 15 East 90th Street, located between Fifth and Madison avenues in the heart of the Upper East Side’s Carnegie Hill neighborhood.
Schmidt designed the red brick and stone townhouse for Trevor, a wealthy philanthropist and socialite, in 1928, which took its form on a demolished lot. Trevor’s ancestors had included Thomas Willett, the first English mayor of New York, and William Floyd, a signer of the Declaration of Independence. She lived in the Georgian-style townhouse until her death in 1943 at the age of 70. Her nephew, John B. Trevor Jr., then moved into the townhouse, and the home was landmarked in 1974 during his residence.
Although the home was already in excellent shape, the six-level stunner recently emerged from a basement-to-rooftop terrace overhaul, bringing it up to speed as a true historic-but-modern gem.
At nearly 26 feet wide and boasting more than 12,000 square feet of interior space, the five-bedroom, eight-bath townhouse is particularly large even by New York standards. Its impressive amenity package includes two outdoor terraces, two gyms, five wood-burning fireplaces, a garden, a gorgeous wood-paneled library imported from England, a large elevator that services all levels, and a discreet service entrance from the sidewalk.
In their renovation, the homeowners were careful to retain original architectural details and general historic charm.
The upstairs parlor floor opens to an expansive gallery with 12-foot ceilings. The south-facing living room with a fireplace overlooks the Church of Heavenly Rest. The dining room, which features another fireplace and a bay window that overlooks East 90th Street, is adjacent to a large butler’s (service) kitchen.
The third level holds the regal primary suite, with a quiet bedroom, spacious closets, a fireplace, and a solid quartz bathroom. This level also boasts that great pine-paneled library and its fireplace, wet bar, and powder room.


A Mott Schmidt
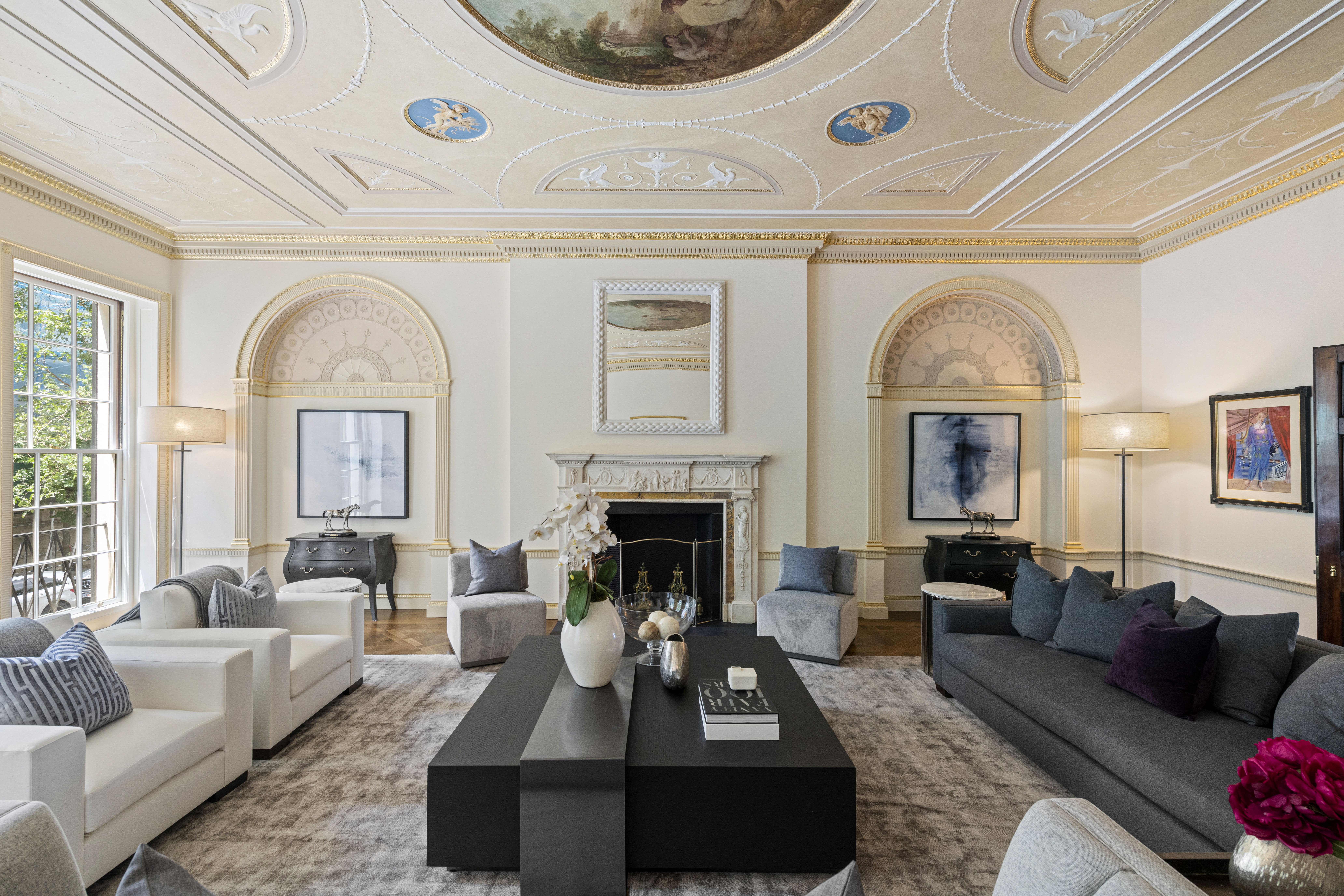
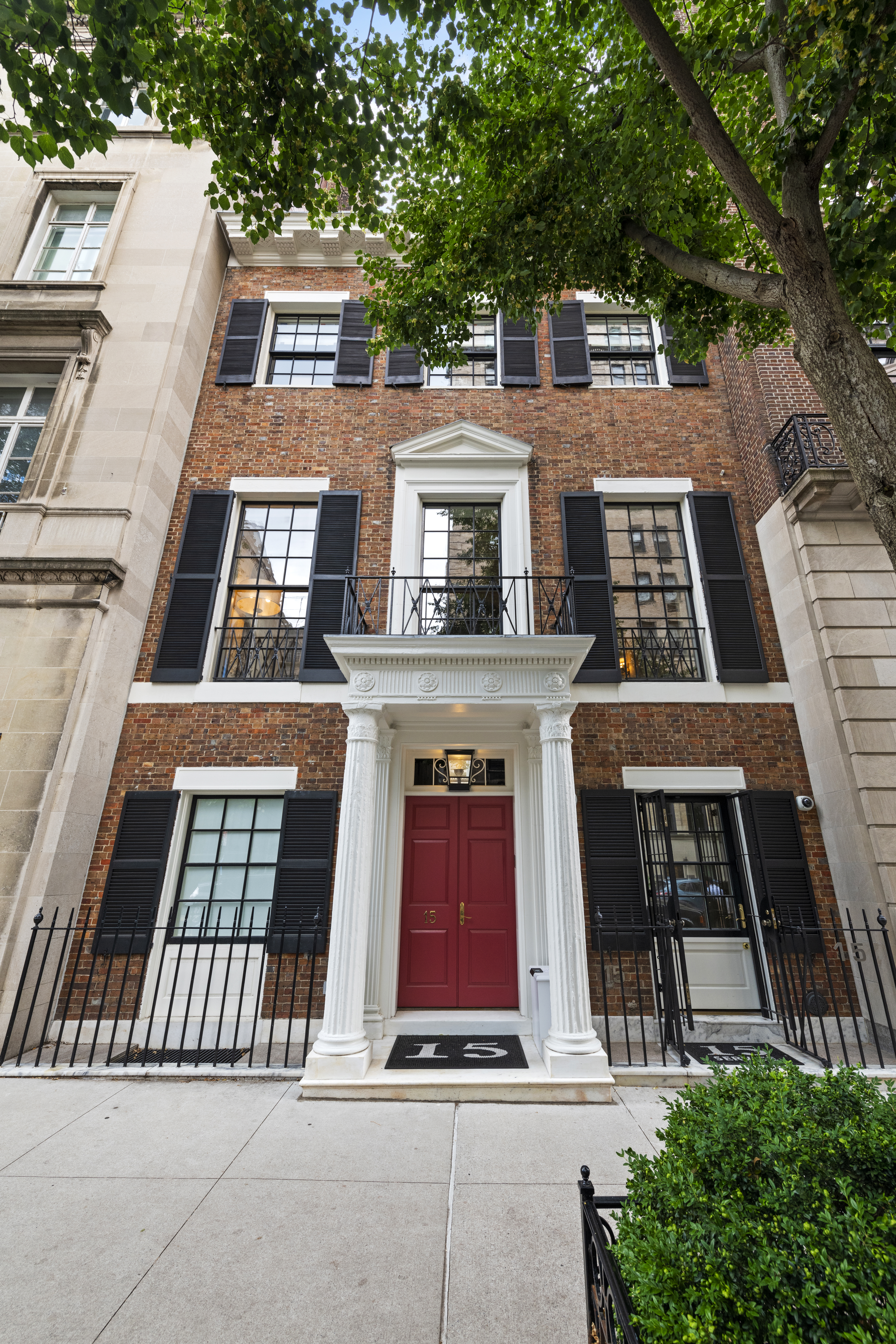
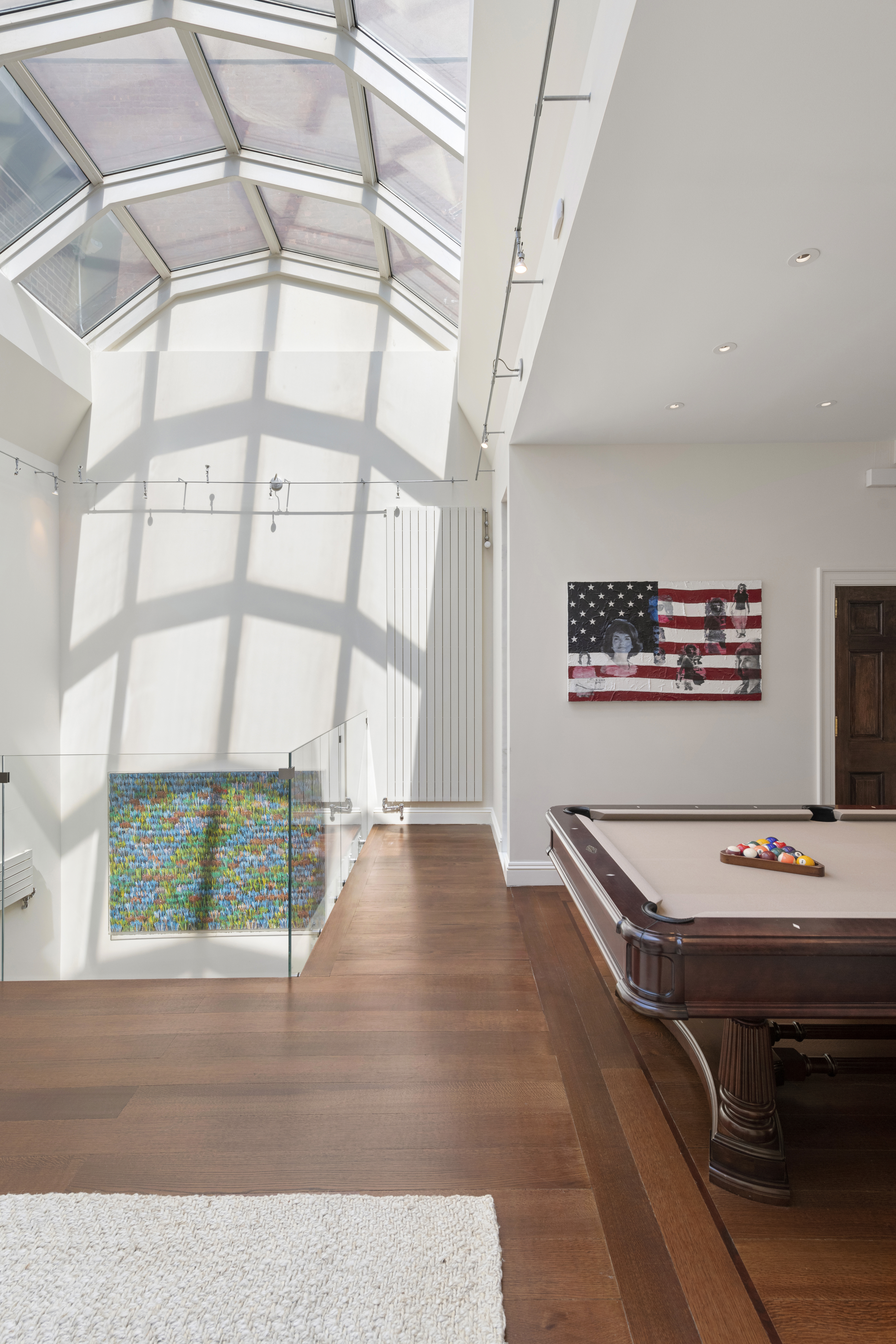
In their renovation, the homeowners were careful to retain original architectural details and general historic charm. For example: In updating the elevator, they kept the original cabin, but redid all the mechanics. The ceiling murals inspired by the work of British architect Robert Adam have undergone a full specialty art conservation. Other updates included a new roof and boiler, and new hardwood floors throughout.
The primary entrance portico leads into a grandly-scaled—and quintessentially Schmidt— reception room with marble floors, a fireplace, and an elegant elliptical staircase. This first floor also holds the new modern kitchen, which offers a suite of new Miele appliances, an oversized island, and direct access to the garden terrace. This area also provides access to the lower level and its two gyms.
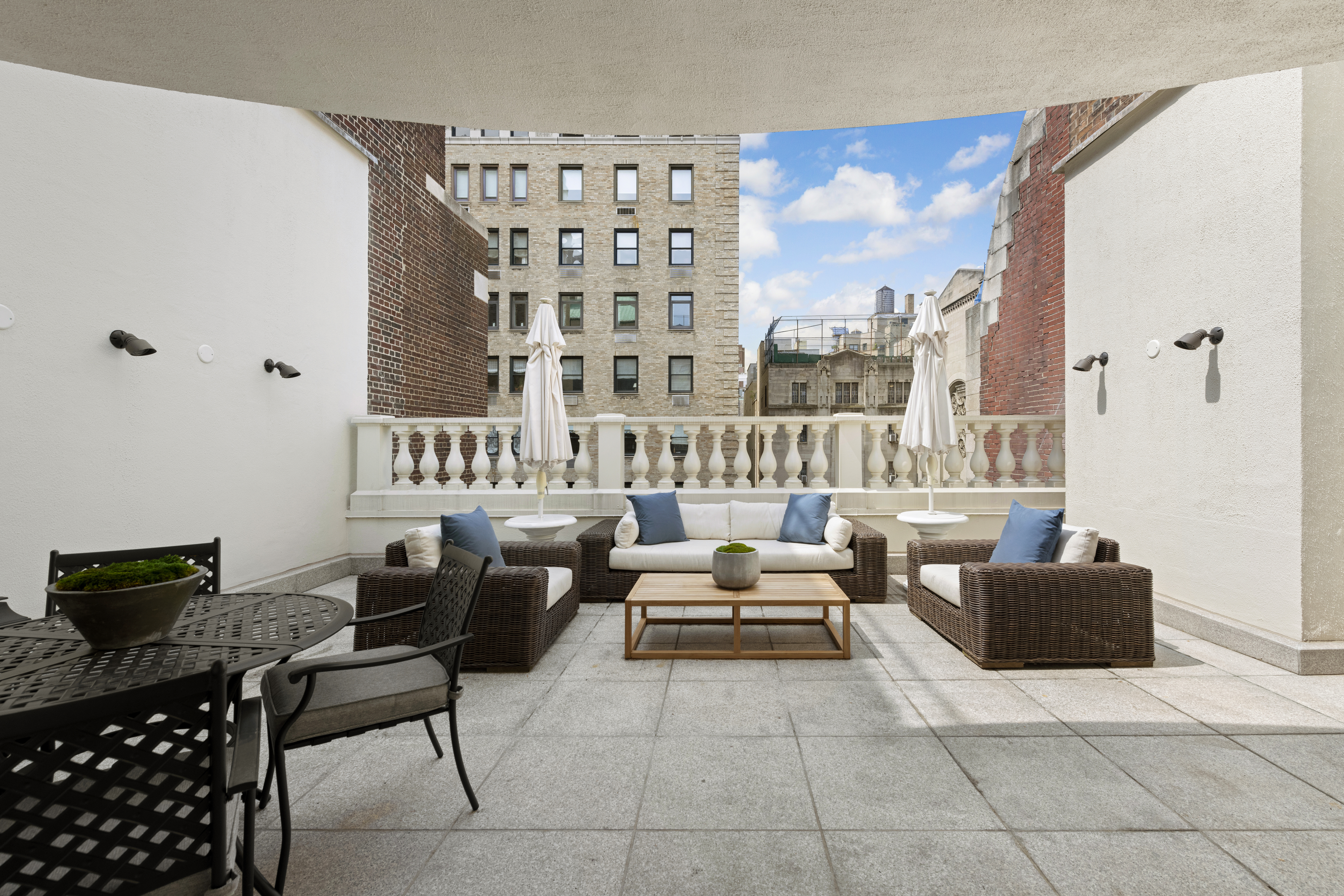
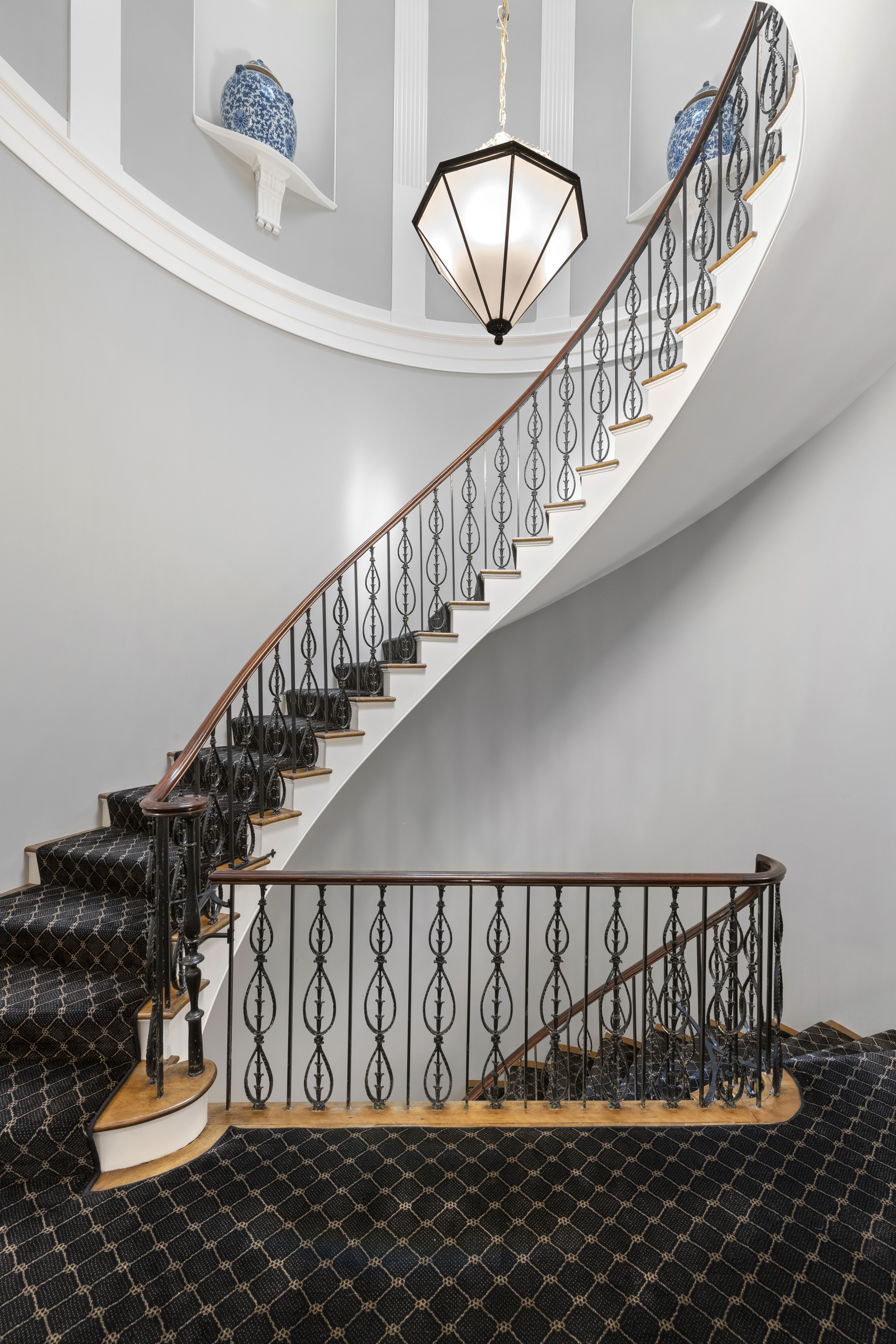
The fourth floor features a media room, set under an elegant skylight, and two en-suite bedrooms. There are two more bedrooms on the fifth floor, along with a cozy lounge and a 450-square-foot south-facing terrace.
Yes—this neighborhood gem is absolutely stunning. And don’t forget you’re just half a block from Central Park and the Jacqueline Kennedy Onassis Reservoir, a favorite spot for locals and tourists alike.
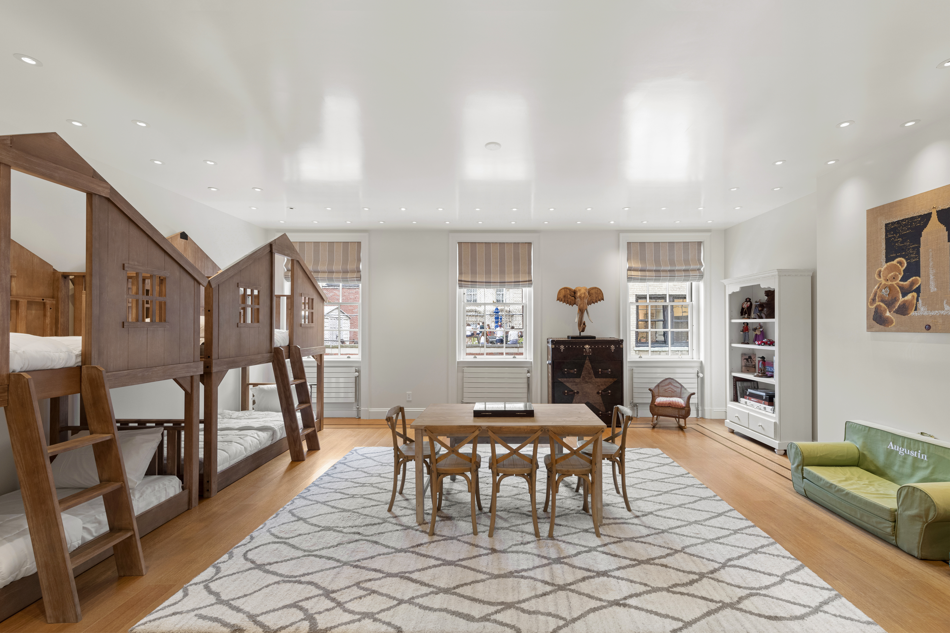
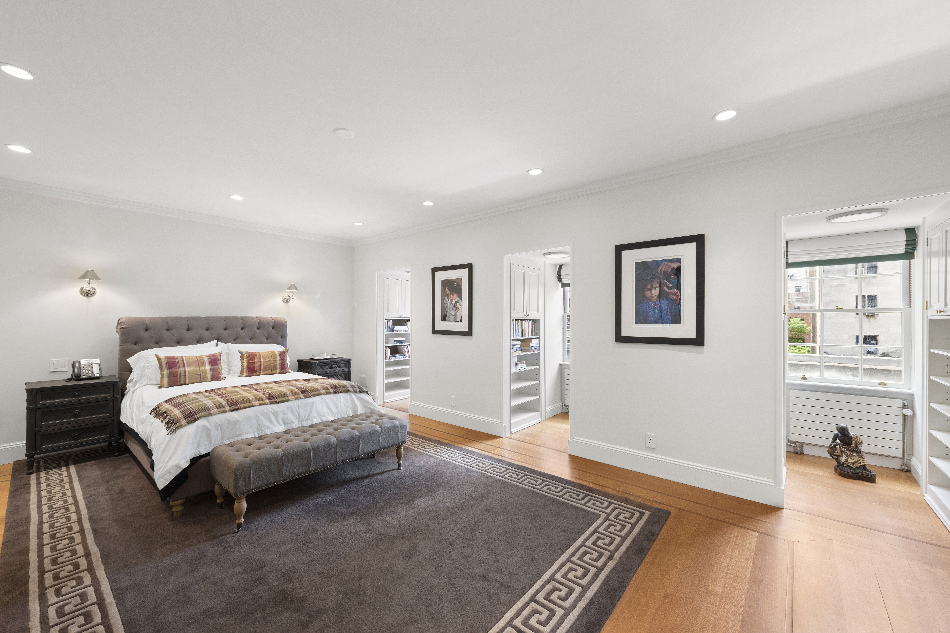
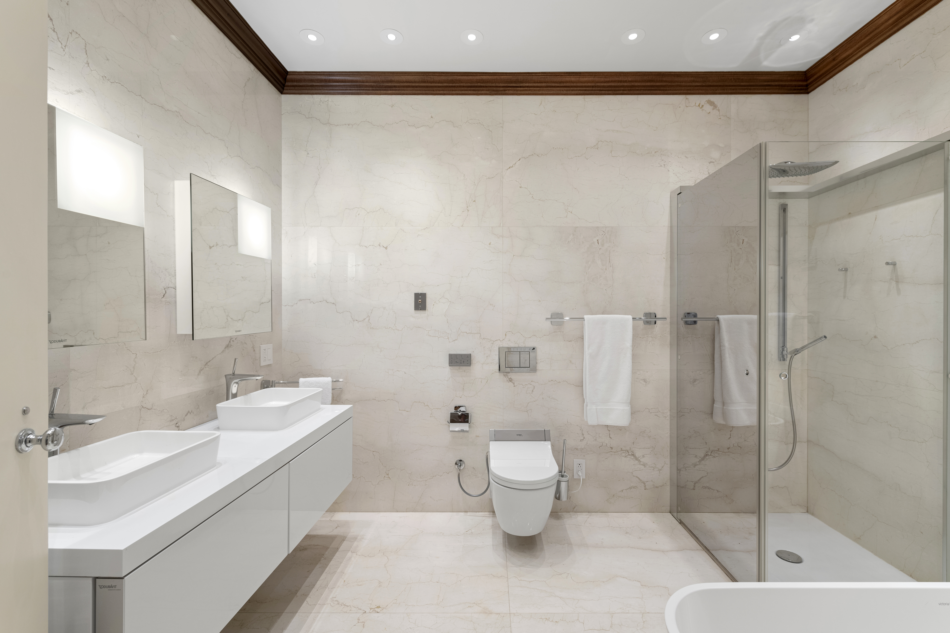
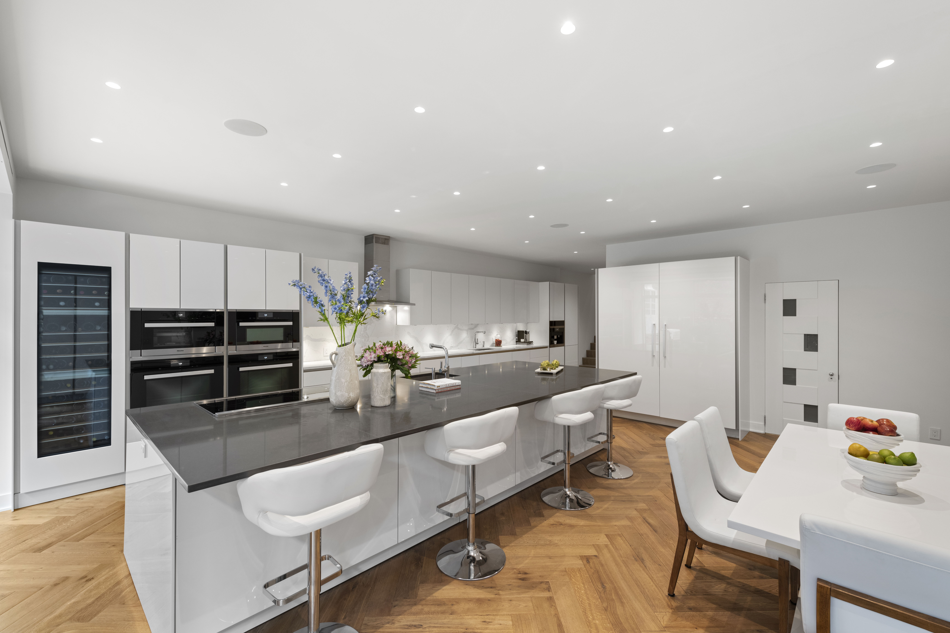
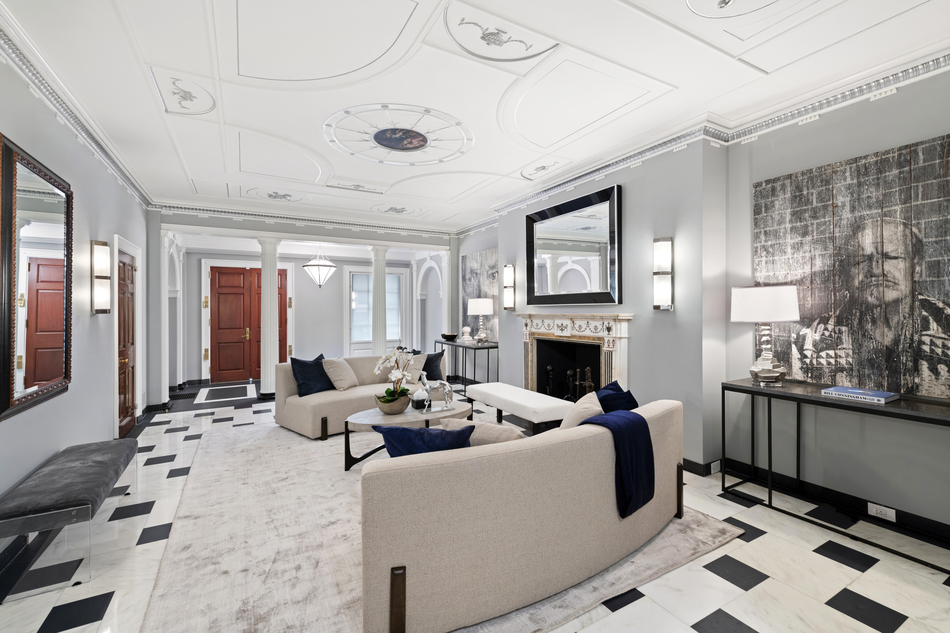
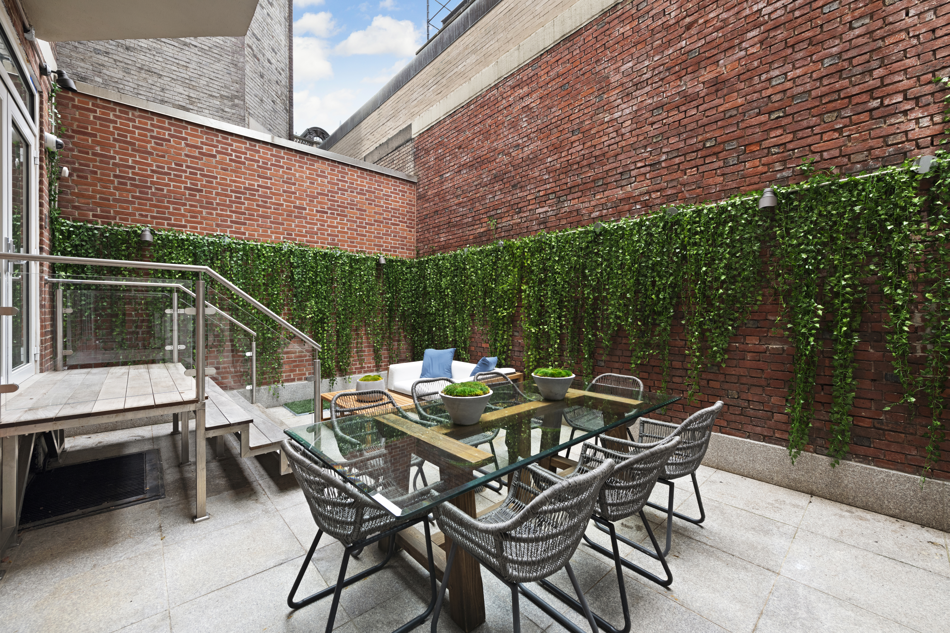
A Mott Schmidt
in Manhattan
IN MANHATTAN
David Mayer
Licensed RE Salesperson
Raphael Sitruk
Licensed RE Salesperson
Michael Hania
Licensed RE Salesperson
view listing
Want to learn more?



