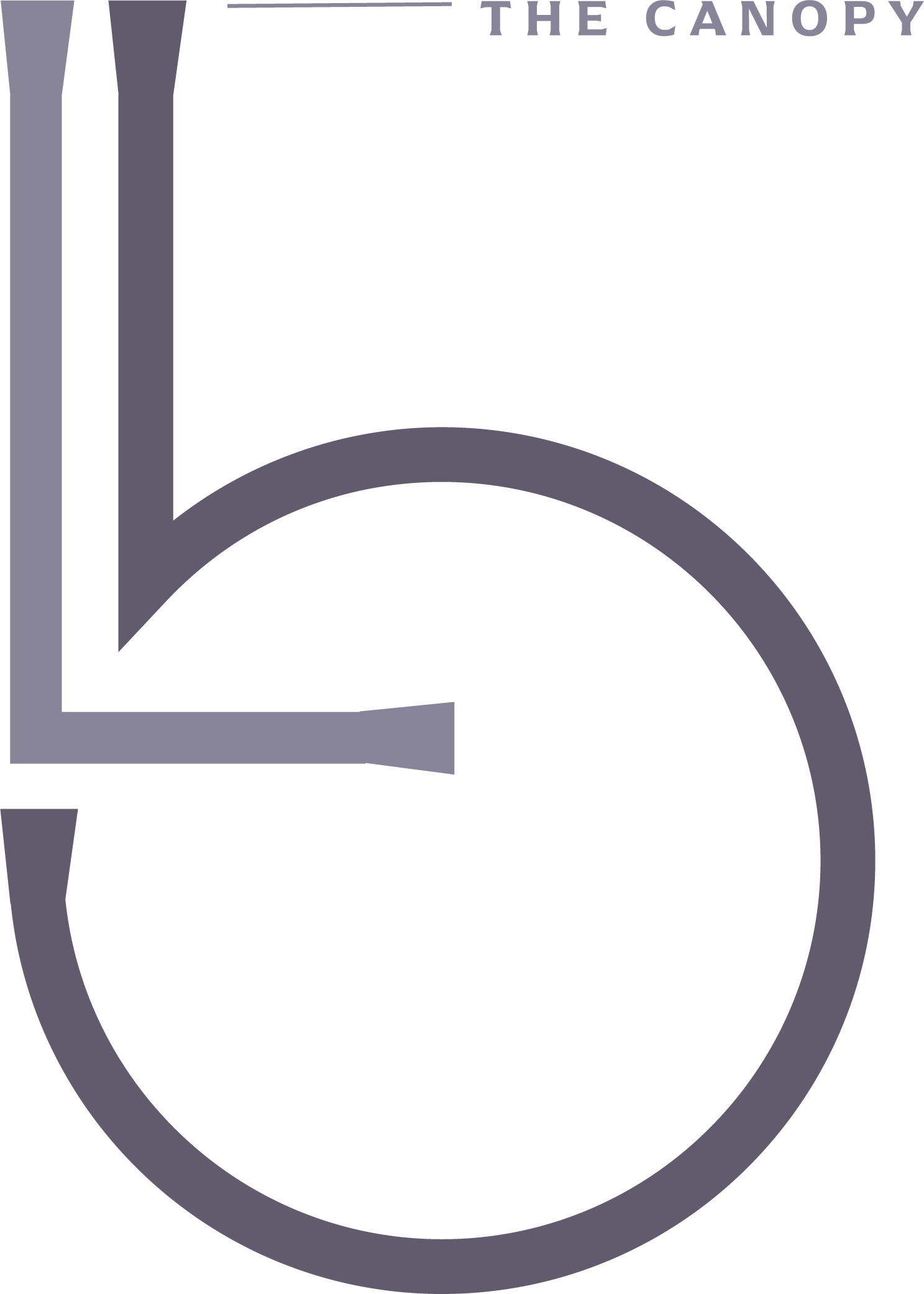
ENTER
I hereby swear to leave any work-related thoughts in the lab when entering The Loft on L5. I shall be carefree in my pursuit of recreation and leisure and find peace in the present moment. I promise to embrace, disconnect and recharge.
�If I am entering The Loft on L5 for work purposes, I vow to let my mind run free for ideas by embracing mindfulness and letting go of unnecessary thoughts. I promise to open my mind, become and thrive.
With San Diego’s thriving talent pool continuing to grow, it's more important than ever to stay ahead of the curve to retain employees. That's why we're creating a space where top talent wants to be, just steps above the intense, world-changing work in the lab.
Nestled at the top of Bioterra and inspired by childhood memories of treehouses and imagination, The Canopy is a place exclusive to the tenants.
�
A place one level above the rest.
The Space
The Canopy
00
04
Event & Seminar Space
03
Fitness &
Wellbeing
02
The Terrace
Private Meeting Rooms
The Canopy
05
Private Meeting Spaces

05
Private Meeting Rooms
The Canopy
05

Two private conference rooms equipped with state-of-the-art technology ensuring seamless presentations and communication. The larger room seats 14 people for comfortable roundtables while the smaller room is an inviting space with quirky elements to encourage creativity for a group of 8.
Keep your team comfortable and focused, enhancing connections and team synergy.
In-person meeting spaces for increased productivity and board meetings.
Terrace
The Canopy
02

Escape to a tranquil sunlit retreat and take in North Westerly views of Torrey Pines and the coast. The Terrace's lush greenery and serene setting serve as the perfect backdrop for company events or casual meetings.
Job satisfaction is guaranteed when team members have access to natural, open-air environments that boost endorphins.
A breath of fresh air with a distinct perspective.
Terrace
The Canopy
02
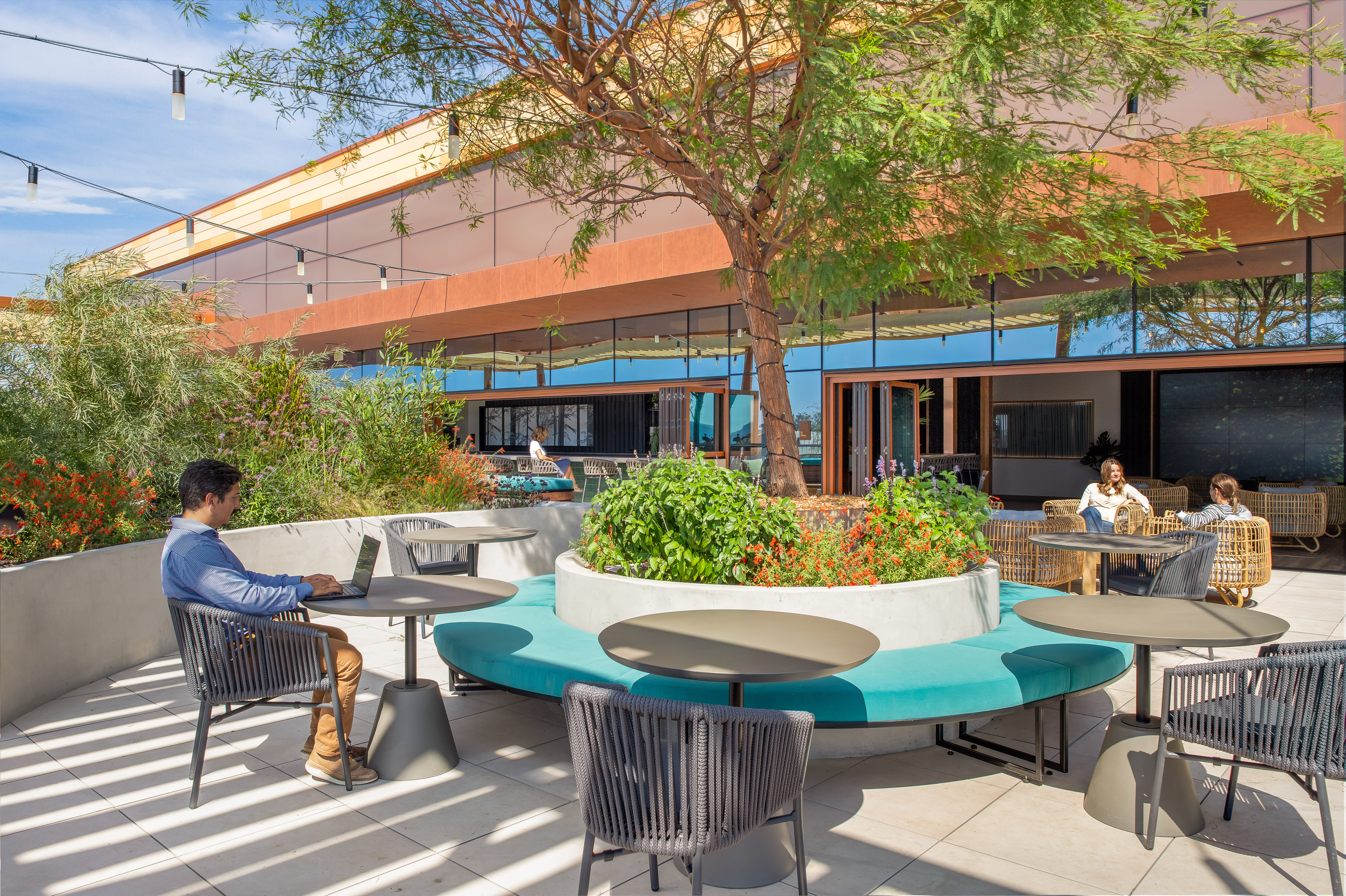
Terrace

02

Fitness & Wellbeing
The Canopy
03

The Fitness Center at The Canopy offers an escape where employees can heighten their state of mind and sense of wellbeing. Workouts can start indoors or outdoors with the option to wrap up with a cold plunge or sauna. Spa style locker rooms operated by Elevate provide the small details our tenants have grown accustomed to.
Providing the space to get centered and find peace in the present results in a healthier and productive workforce.
Experiences just steps away...
Fitness & Wellbeing
The Canopy
04

03
Fitness & Wellbeing
01
02
03
01
02
03
Lounge
The Canopy
01

Team members are empowered to enjoy lunch with a view or impromptu happy hours, served by rotating local vendors to add a little variety to their week. Seating options are arranged in front of the immersive wall-size screen to catch the game. Cozy up in the library with a good book, or find the secret door to the rec room and get lost in a world of nostalgia. This holistic space is designed to provide a perfect setting to intermingle ideas.
Working from home is no longer a perk when these options are steps away from your desk.
Collaboration areas, discoverable nooks, and retaurant pop-ups.
Lounge
The Canopy
01


01
Lounge
Event & Seminar Space
The Canopy
04

Configure an unforgettable event at the Loft’s cutting edge venue positioned for the most sophisticated corporate users. The seminar room can host up to 155 guests while the pre-function and outdoor space are setup for catered seminars or networking happy hours.
Heighten corporate culture, create meaningful relationships and make an impression on guests.
Social connections, team lunch n' learns and all-hands meetings.
04

04
Event & Seminar Space

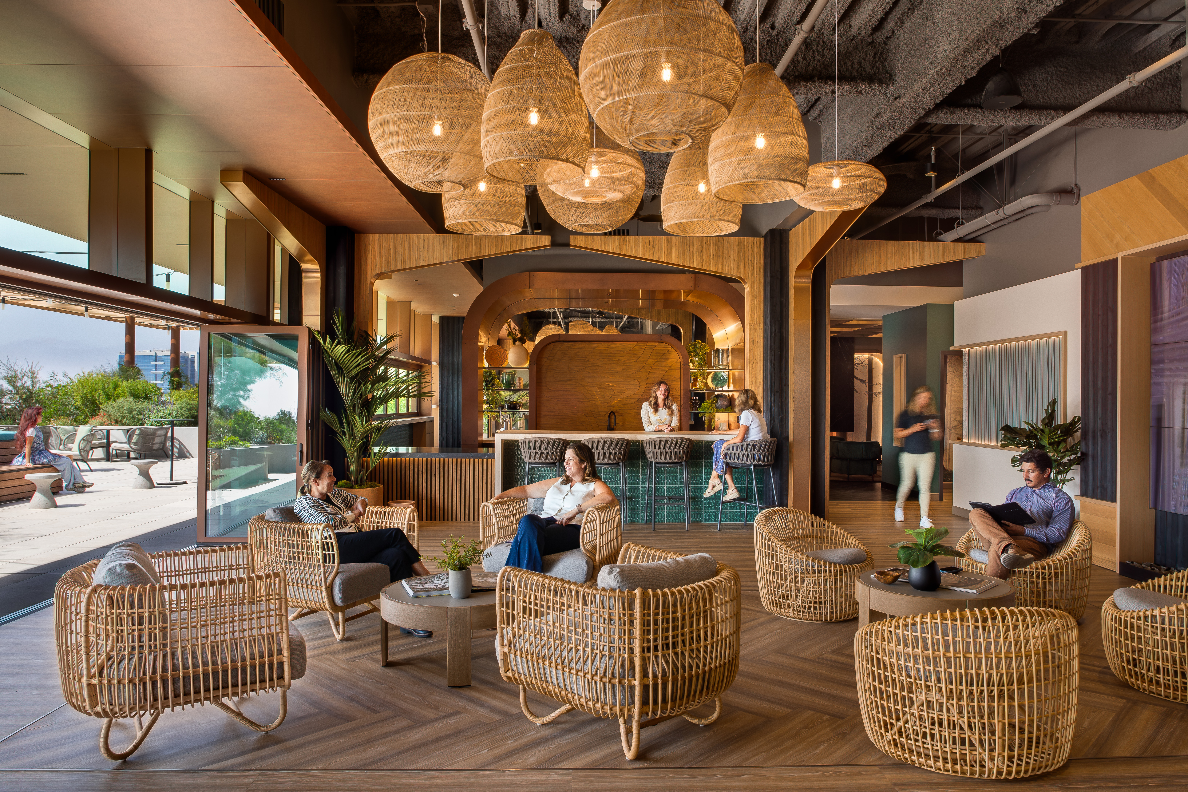
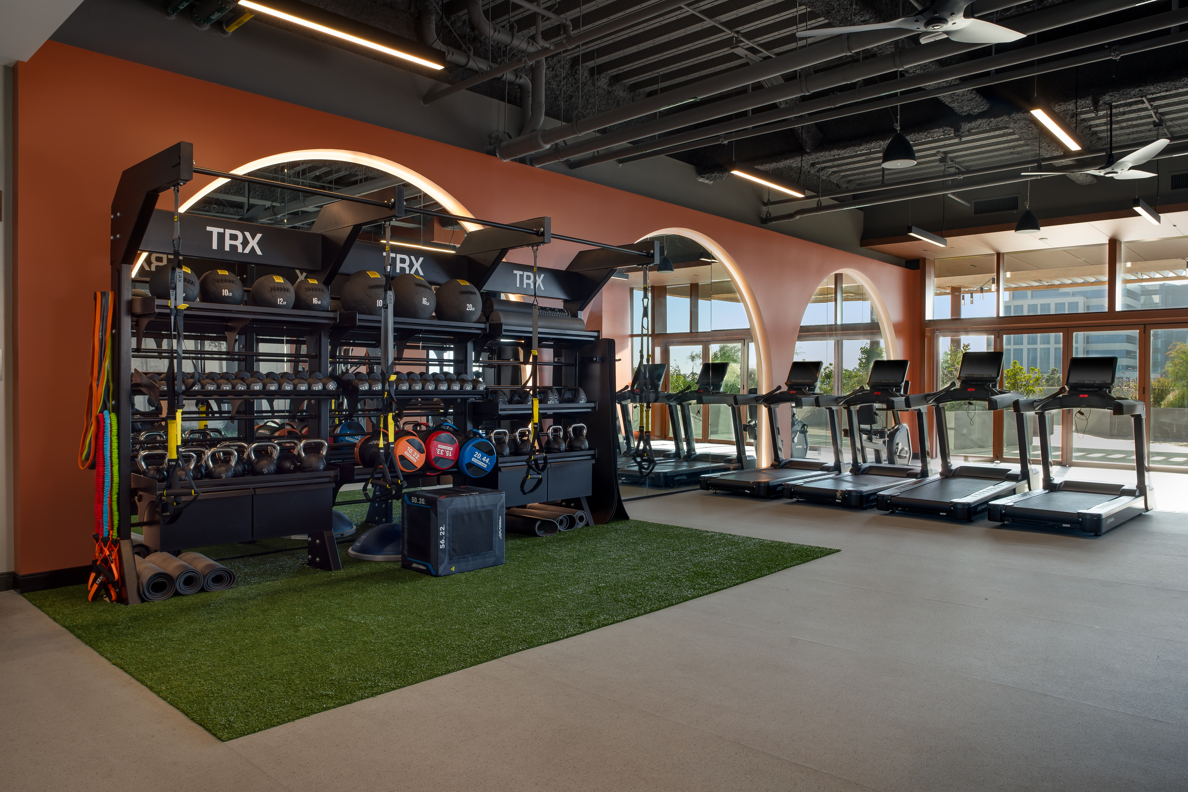
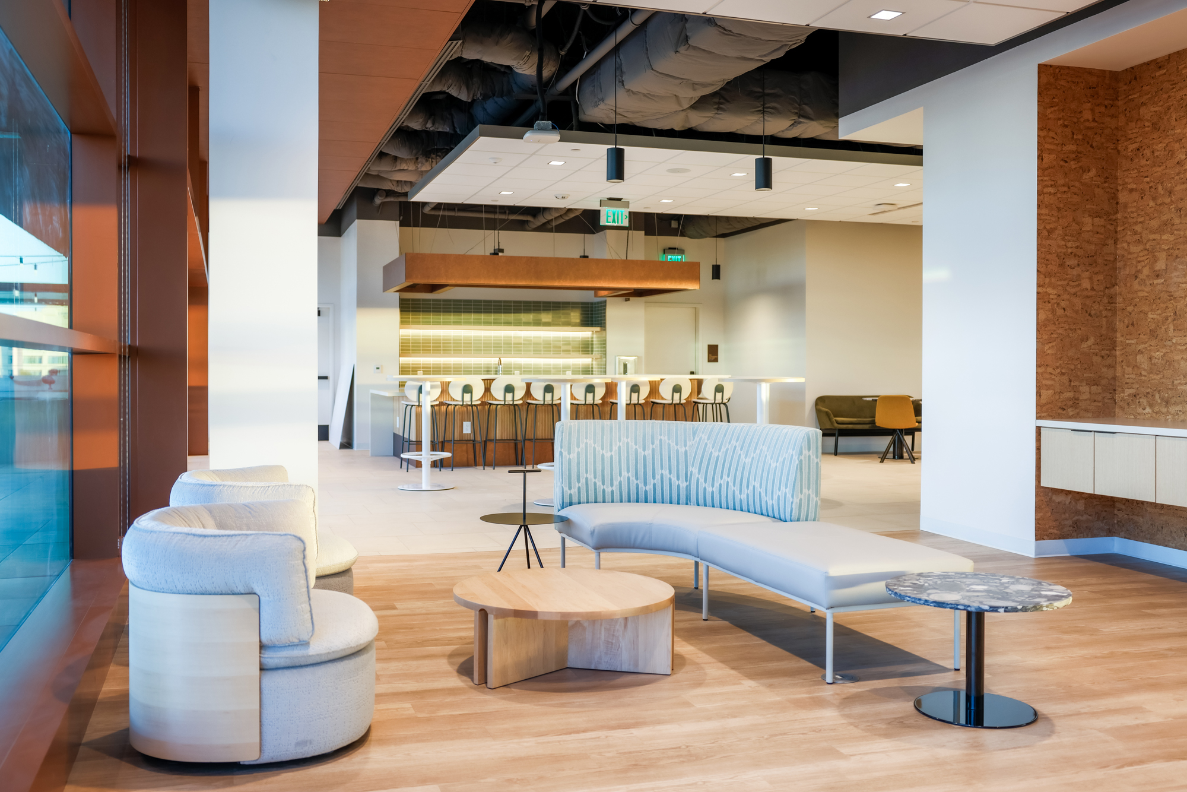
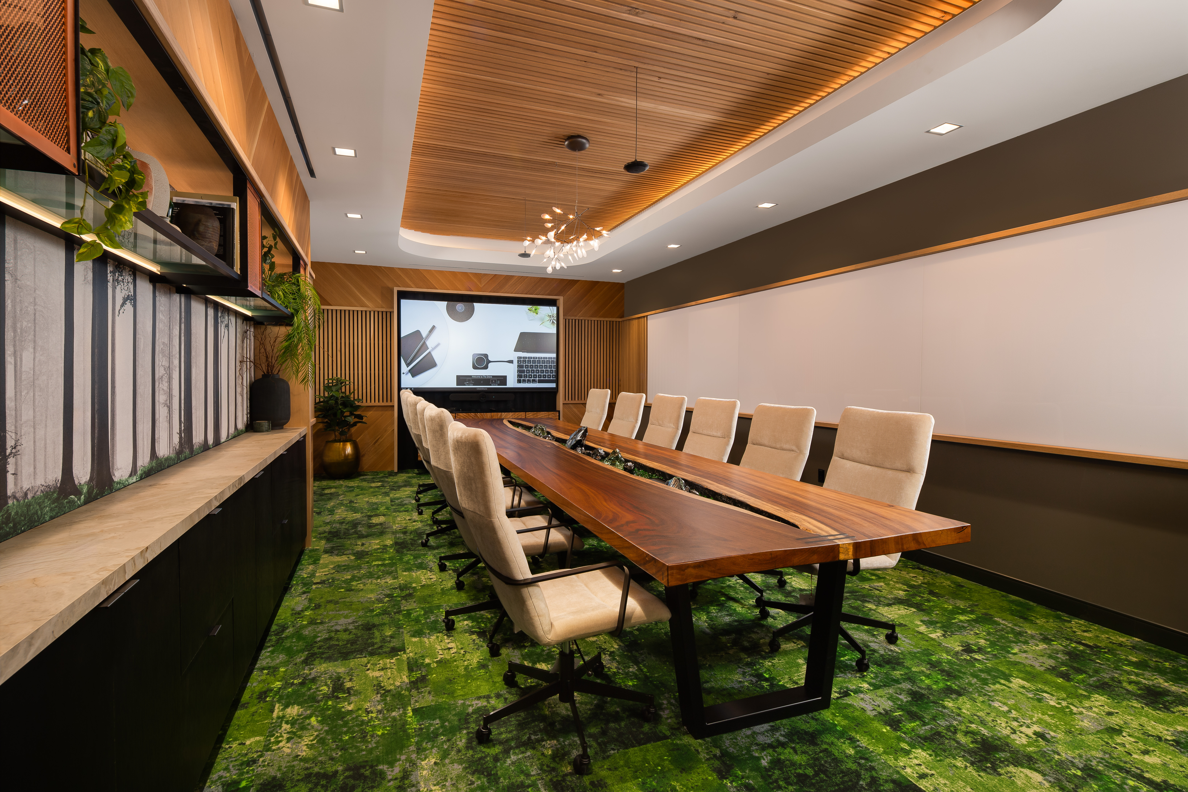
Terrace
Fitness & Wellbeing
Lounge
Event & Seminar Space
Private Meeting Rooms
01
02
03
Enter the rec room via a secret door and choose your game�(Image for conceptual use only)
Discover and disconnect in the cozy library
A range of seating options with views of a large-scale wall screen
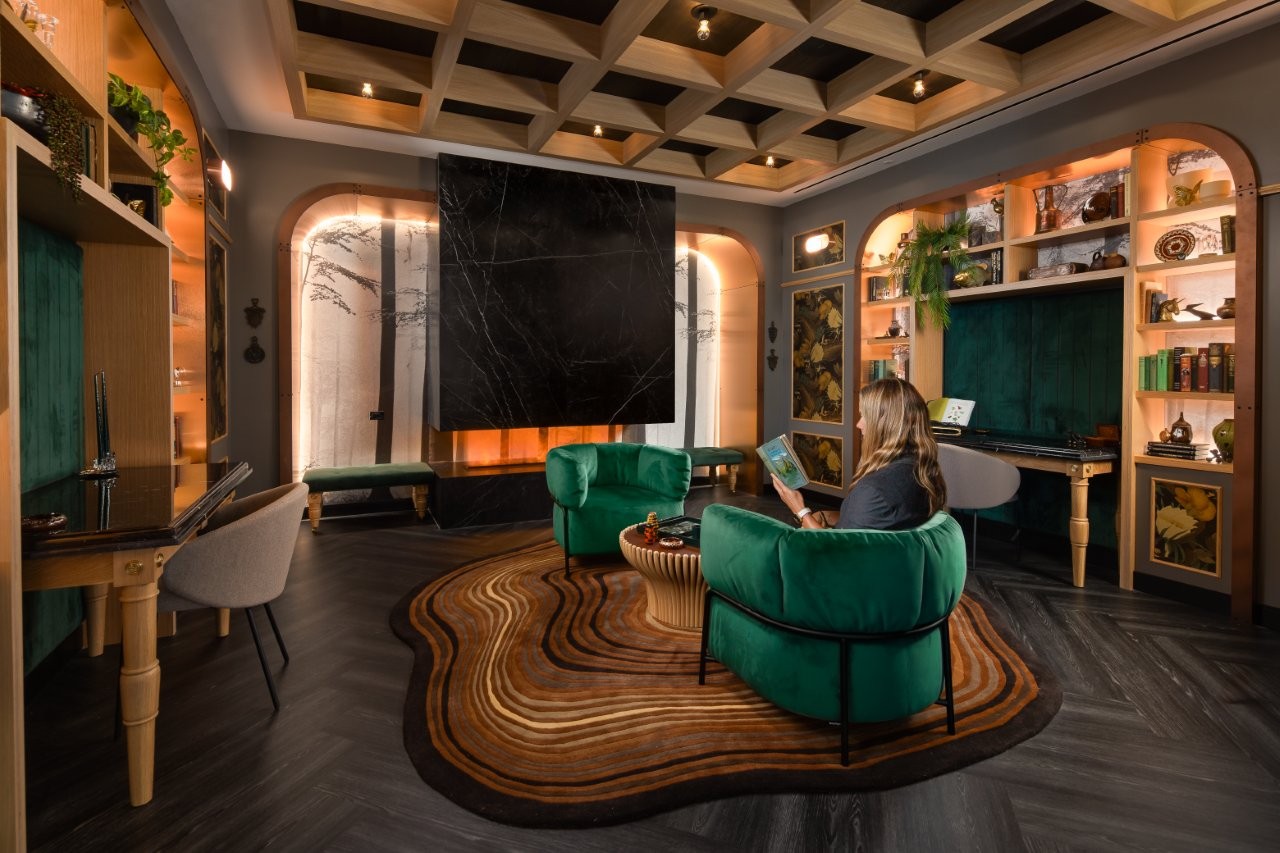
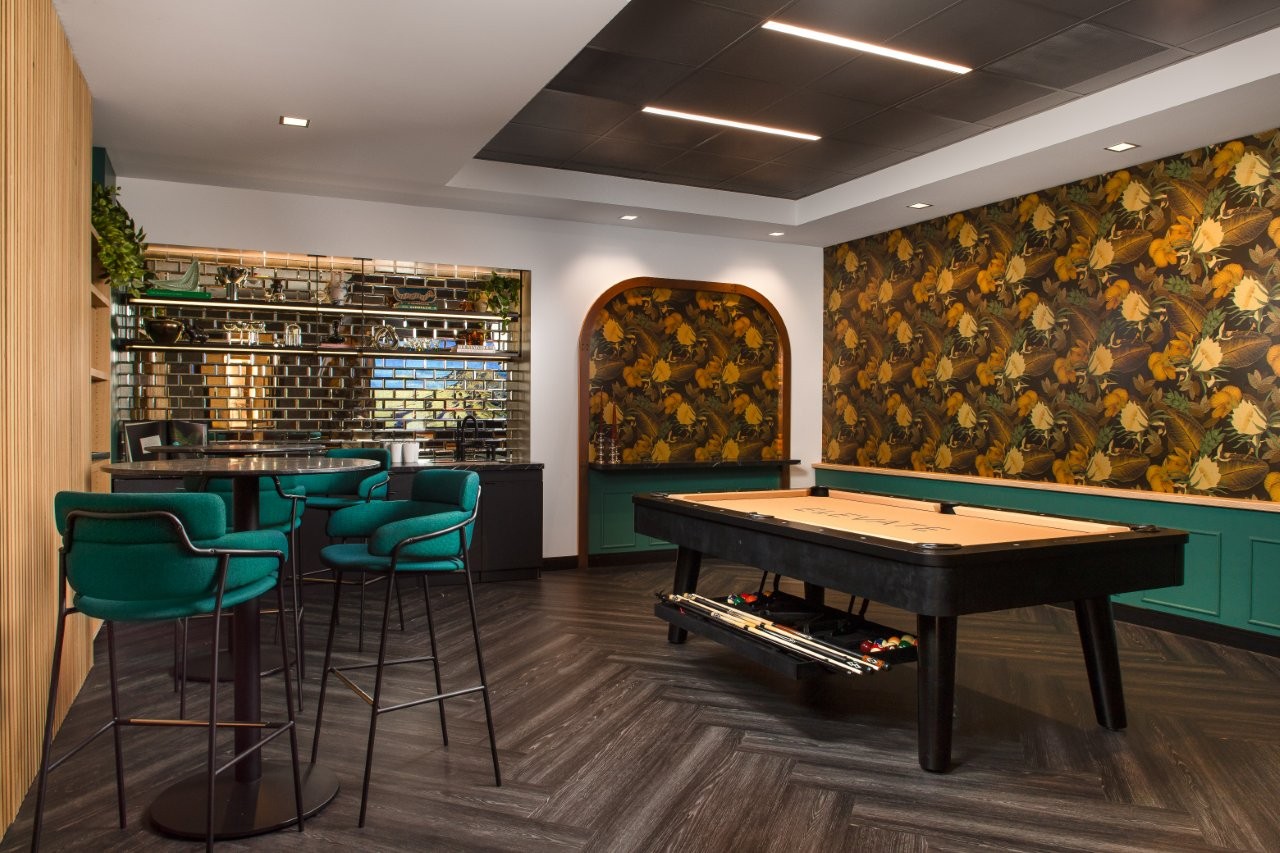
01
02
03
Outdoor meeting pod sectioned off for privacy and shade
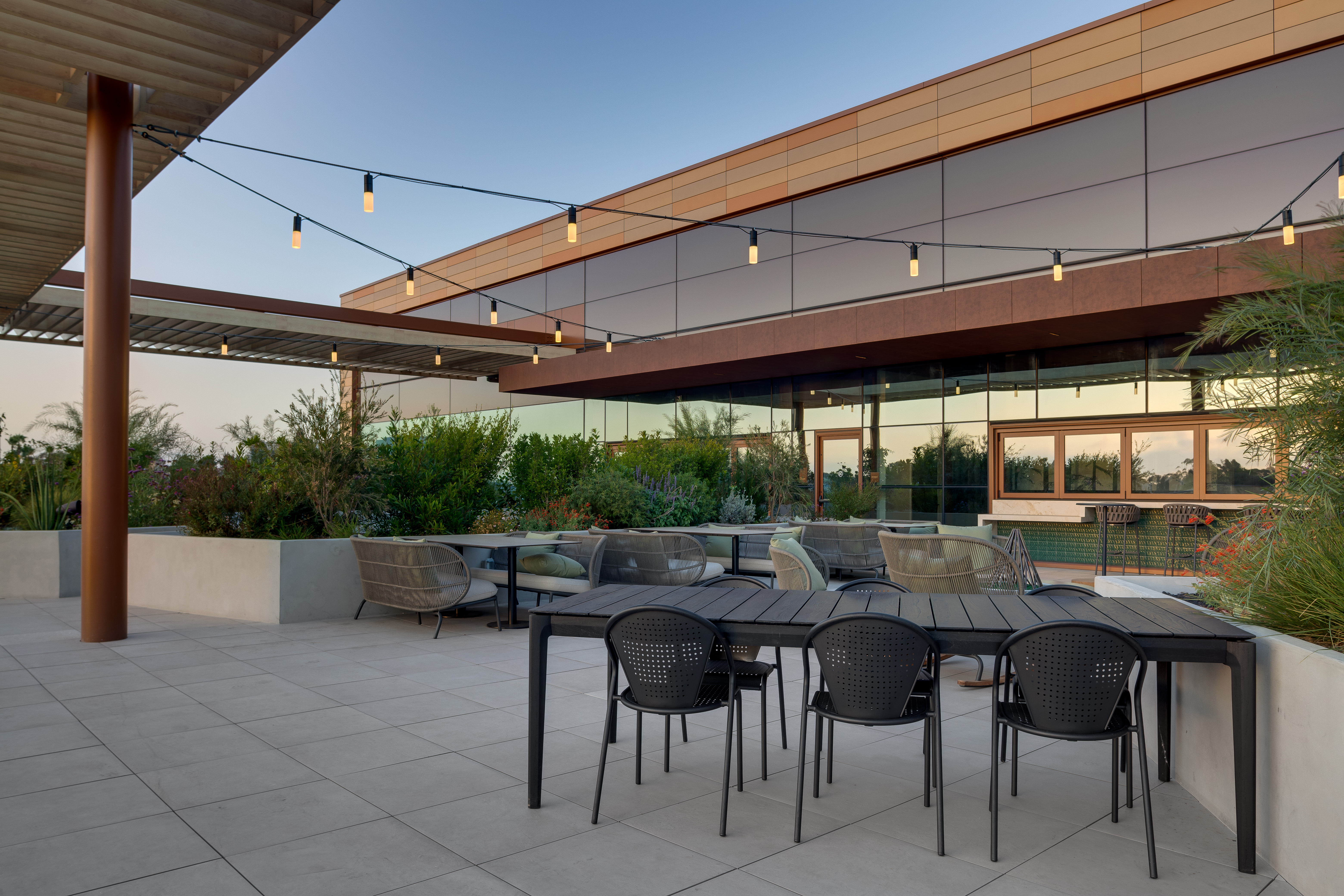
01
02
03
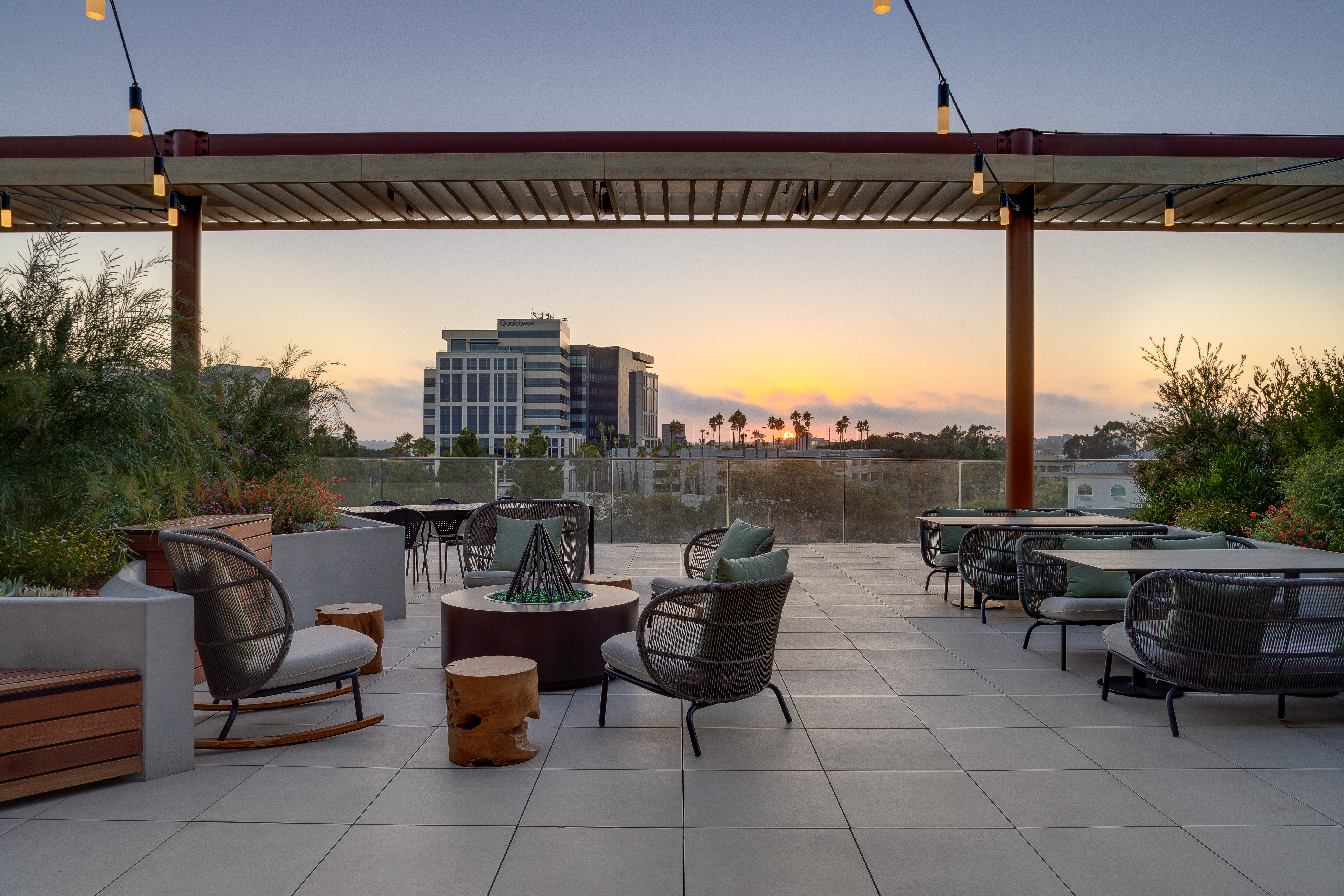
Serene nooks adorned in abundant landscaping for groups of all sizes
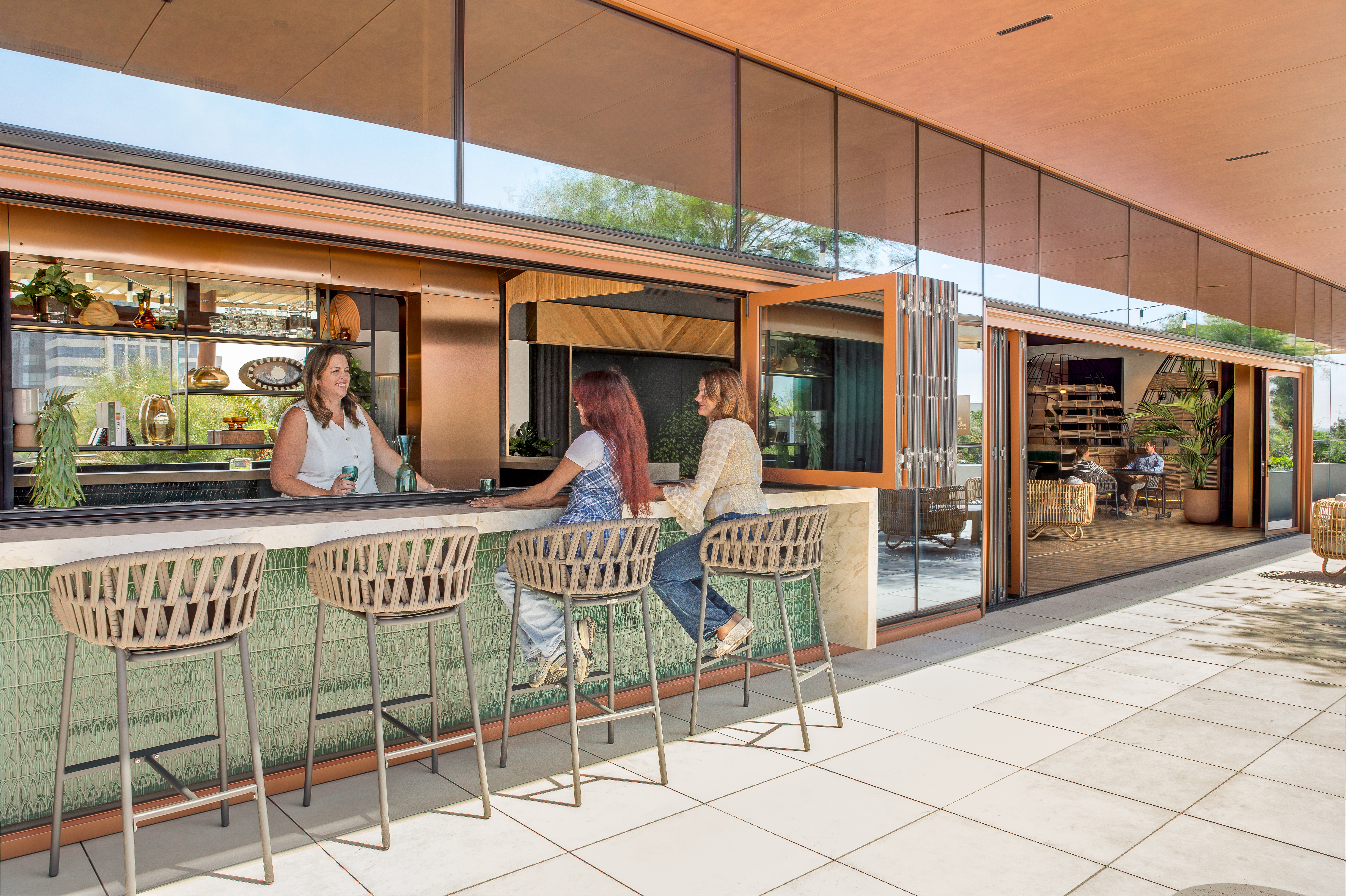
01
02
03
A hospitality inspired indoor/outdoor bar with views of the screen
01
02
03
Spa style locker rooms
(Image for conceptual use only)
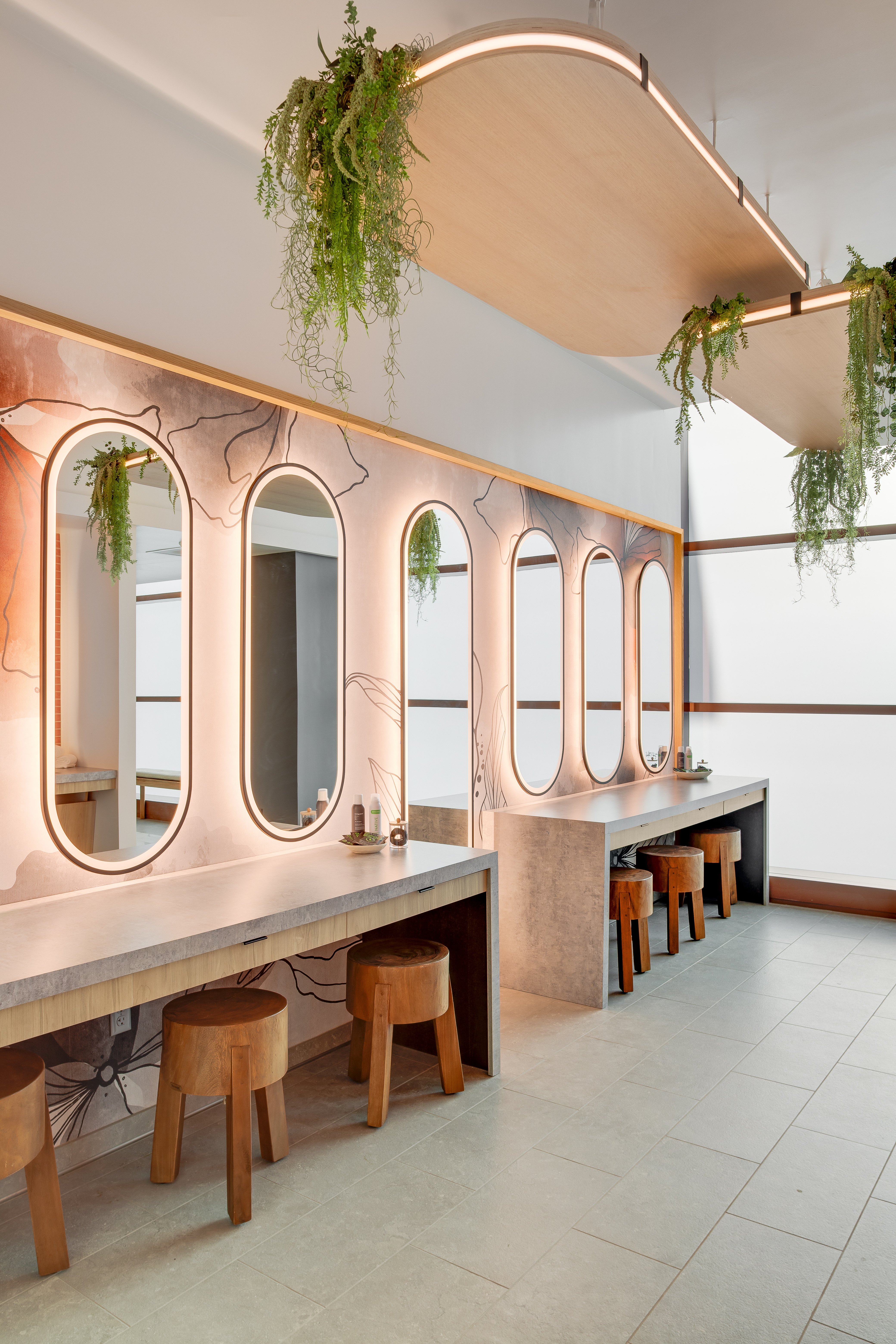
01
02
03
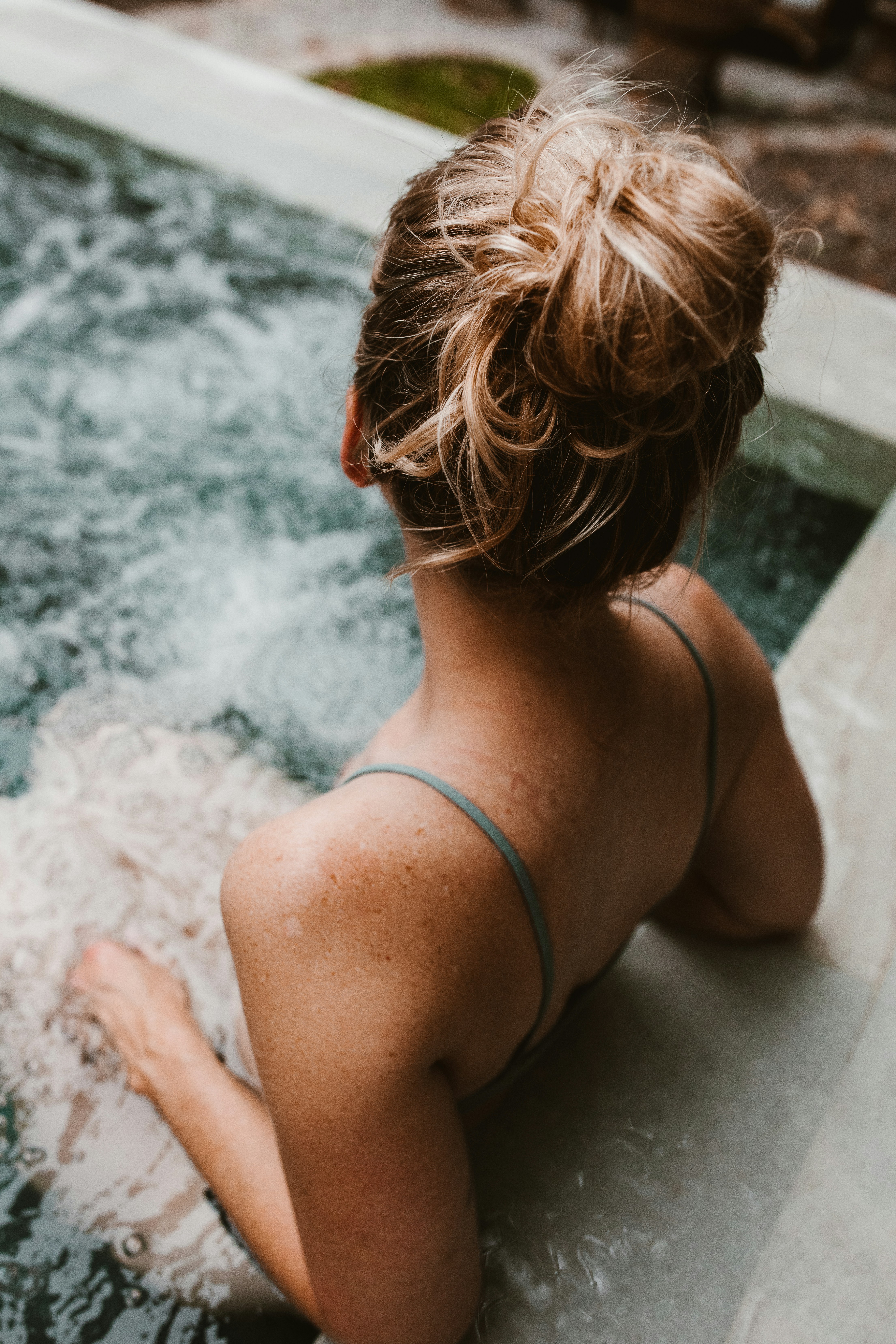
Two refreshing cold plunge tubs �(Image for conceptual use only)
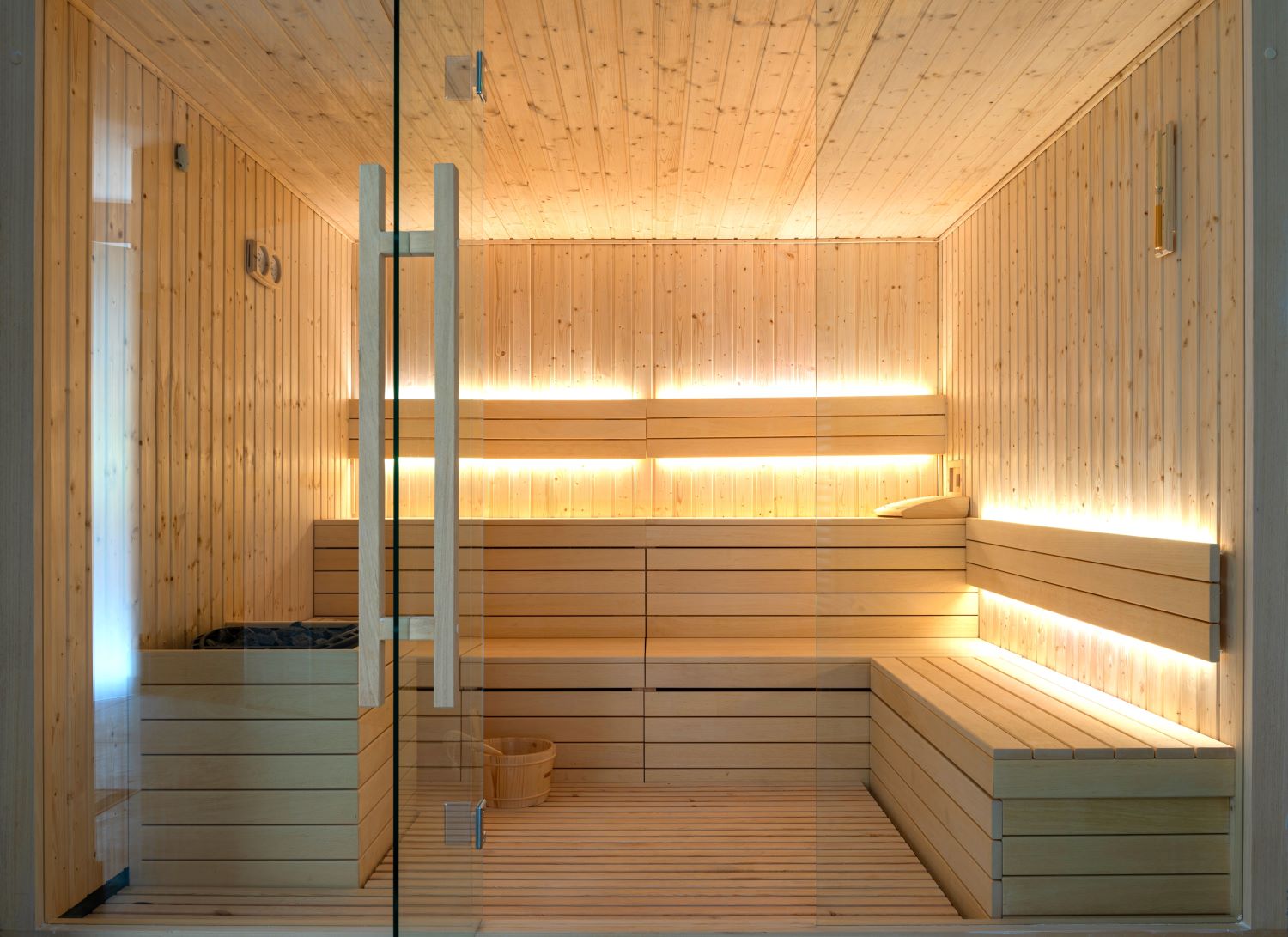
01
02
03
Two calming saunas
(Image for conceptual use only)
01
02
03
Indoor and outdoor prefunction seating and areas for networking
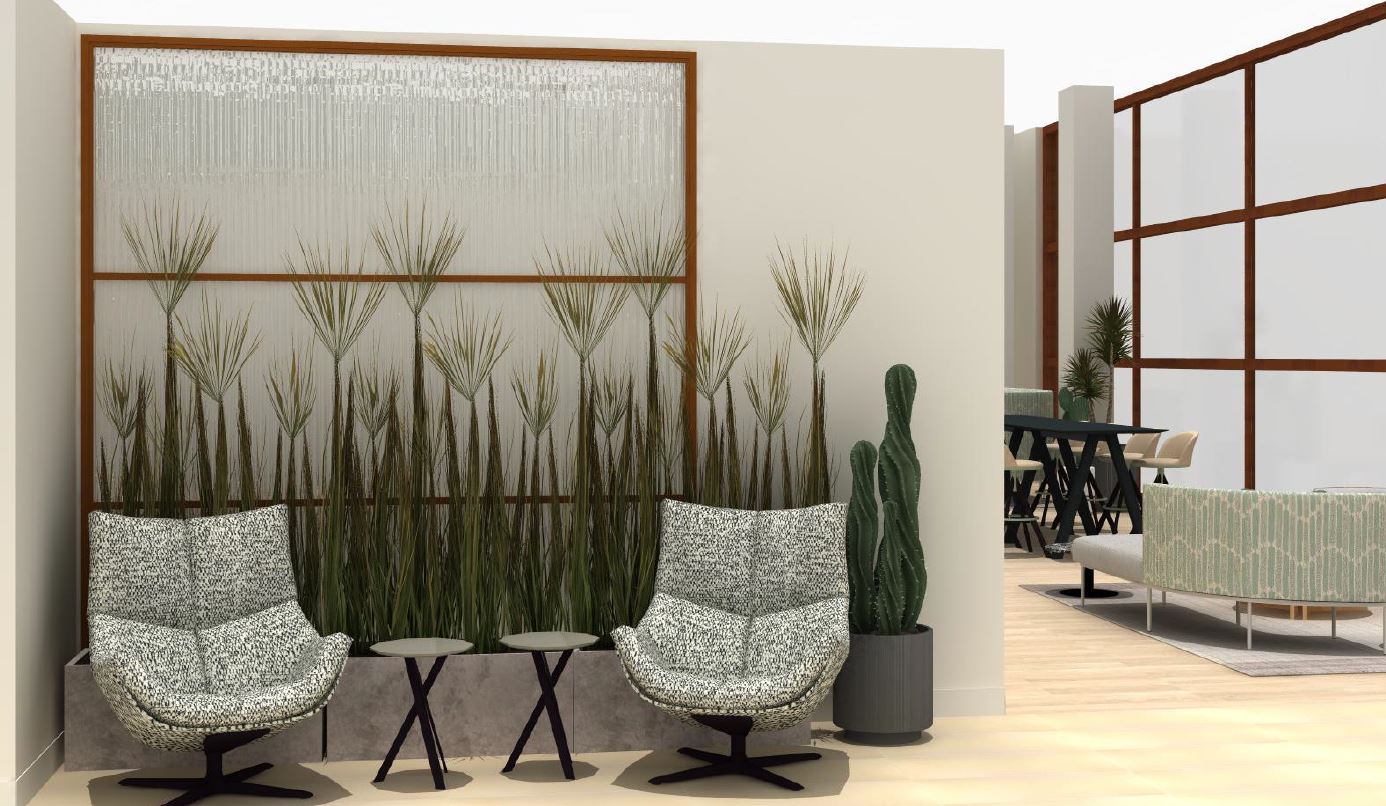
01
02
03
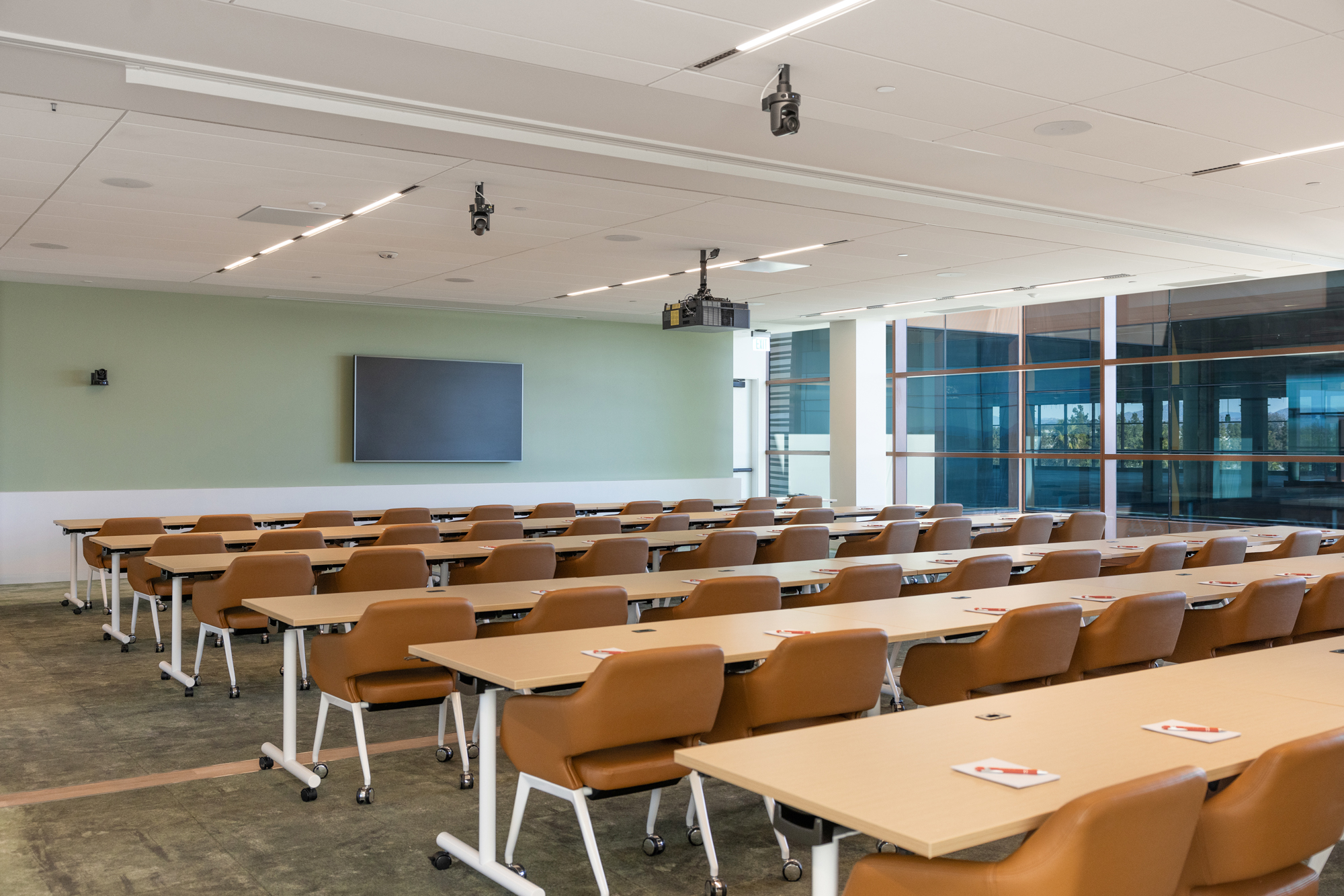
Reservable conference/training room (reconfigurable from 1 space to 2) hosts up to 155 guests when combined
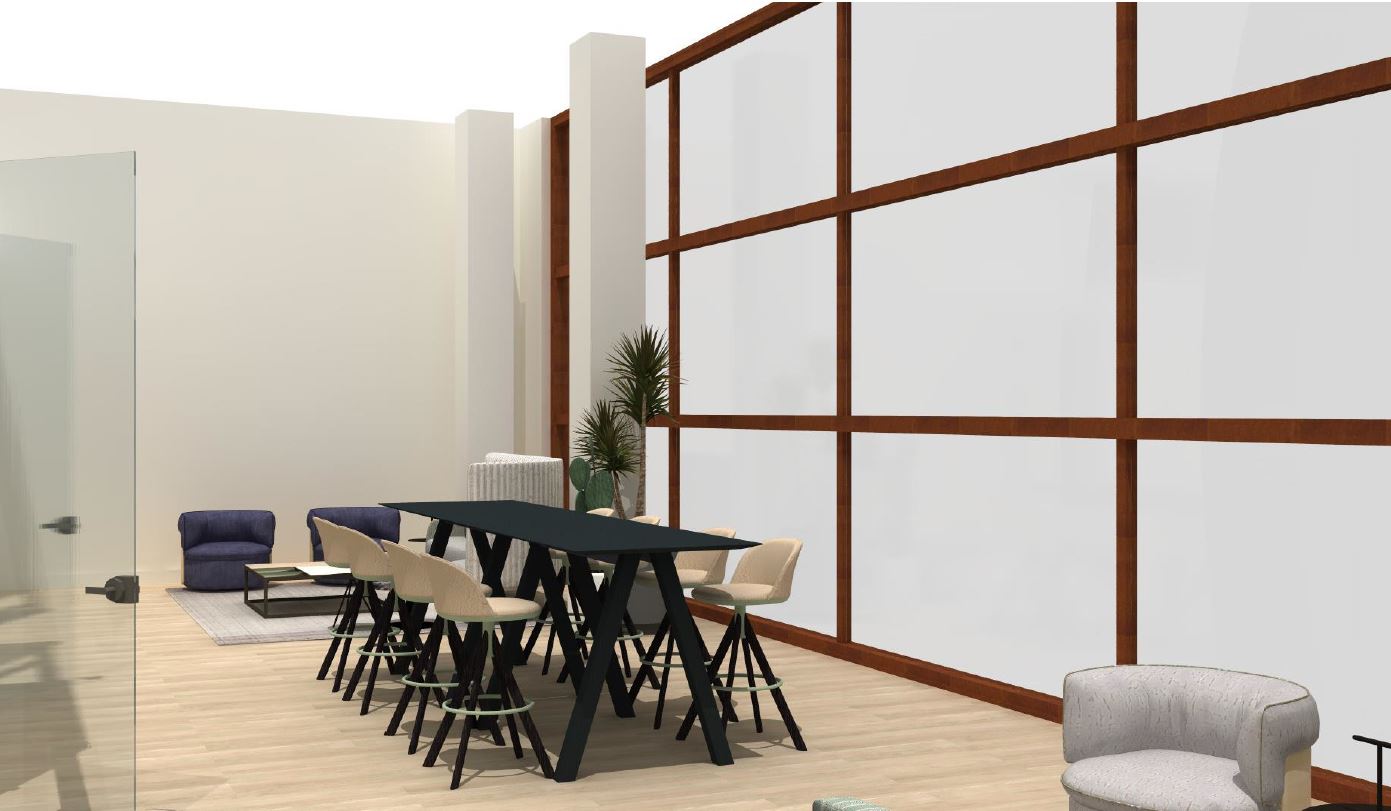
01
02
03
Breakout area with an adjacent self serve bar for catering or networking
01
02
03
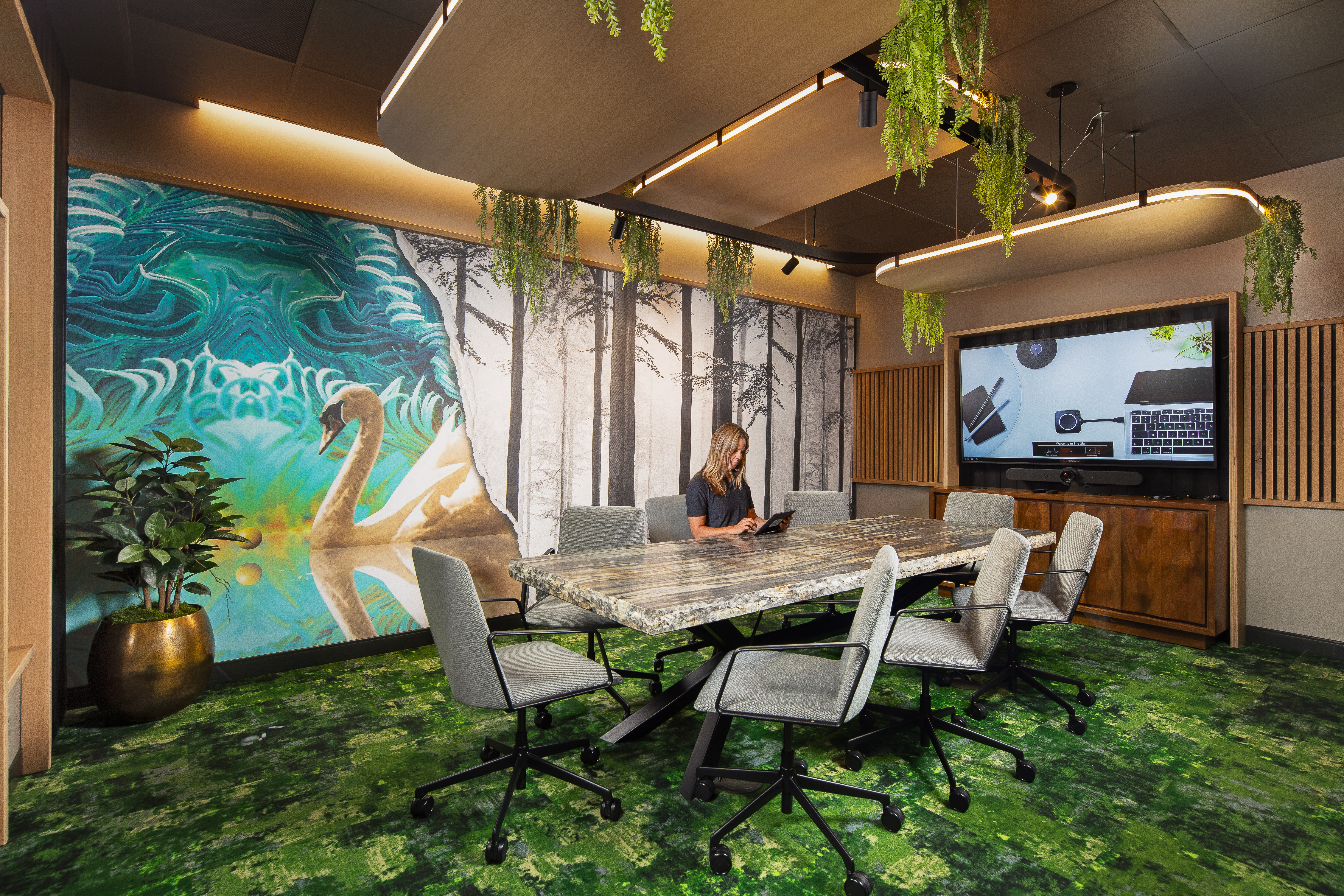
Whiteboard for collaboration and interactive discussions
(Image for conceptual use only)
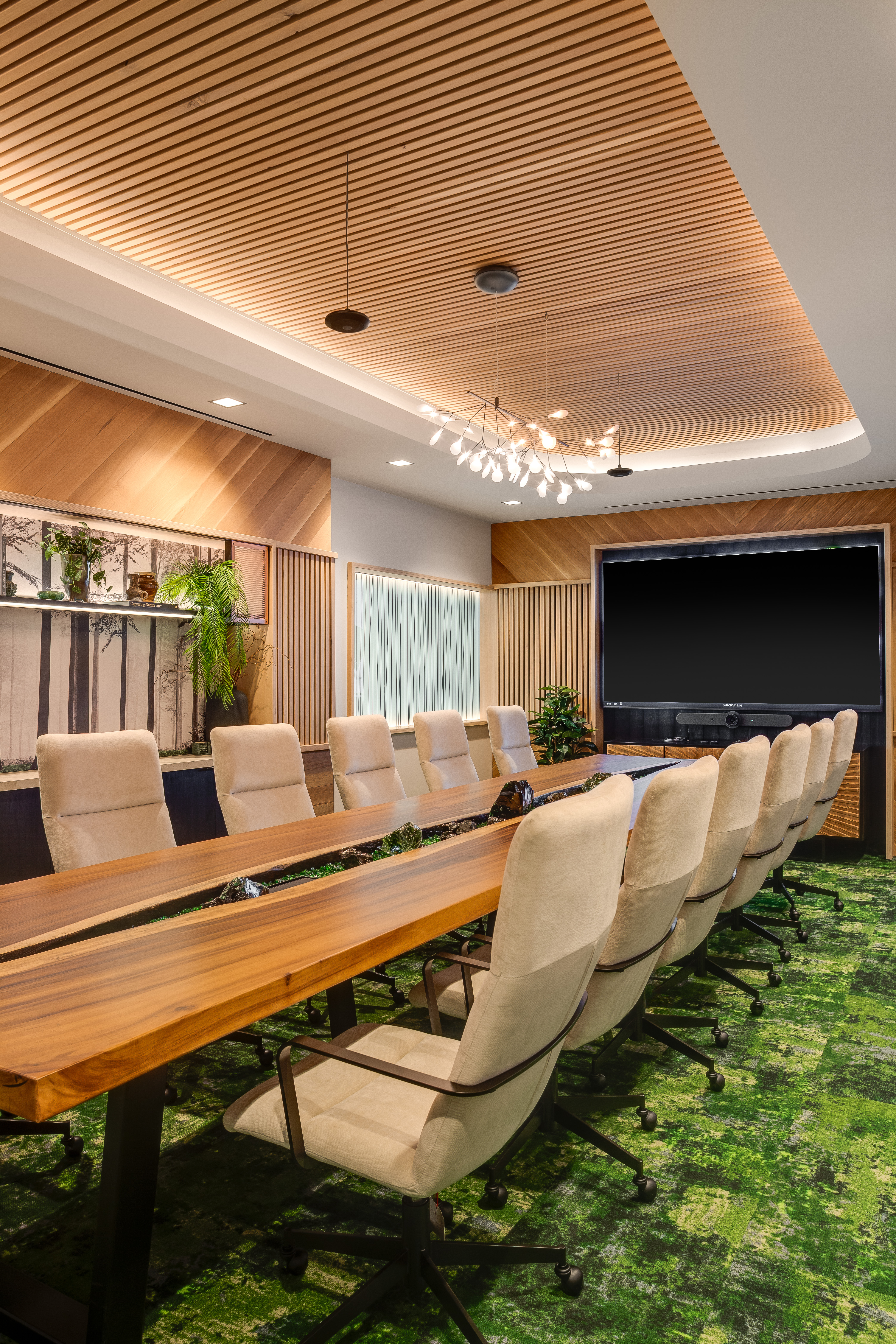
01
02
03
Video conferencing and screen mirroring capabilities
(Image for conceptual use only)

Elevate by Longfellow
The Canopy
00
Step off the elevator on L5 and encounter the Elevate concierge upon entering The Canopy. Elevate, Longfellow’s proprietary tenant experience program, offers specially curated events and services to bring a little life to the workday.
Meet Elevate
Your team's new work bestie.
Built-in counter/bar designed for bespoke culinary experiences and networking happy hours—offering a unique food and beverage experience exclusively for Bioterra tenants.�
�


Elevate by Longfellow
The Loft on L5
01
02
03
The Rec Room: Enter via a secret door from the library and chose your game- nostalgic or strategic. (Image for Conceptual Use only)
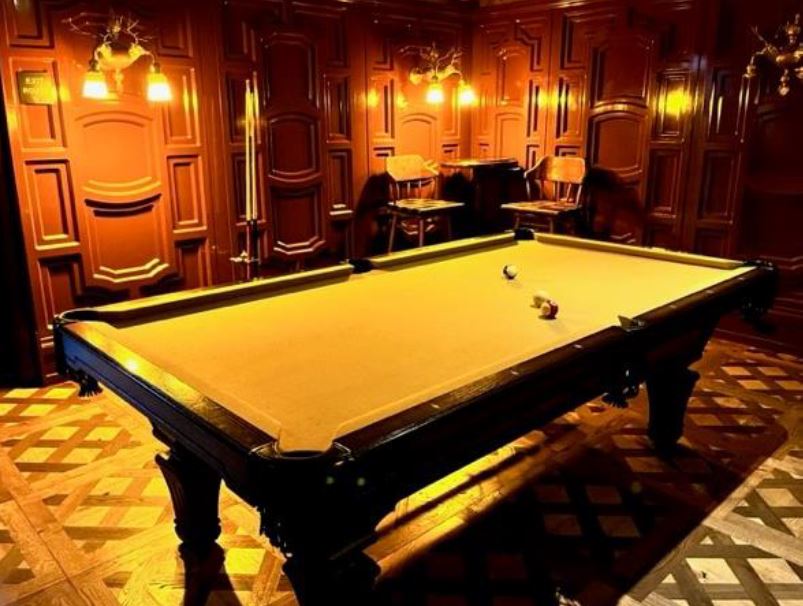
01
02
03
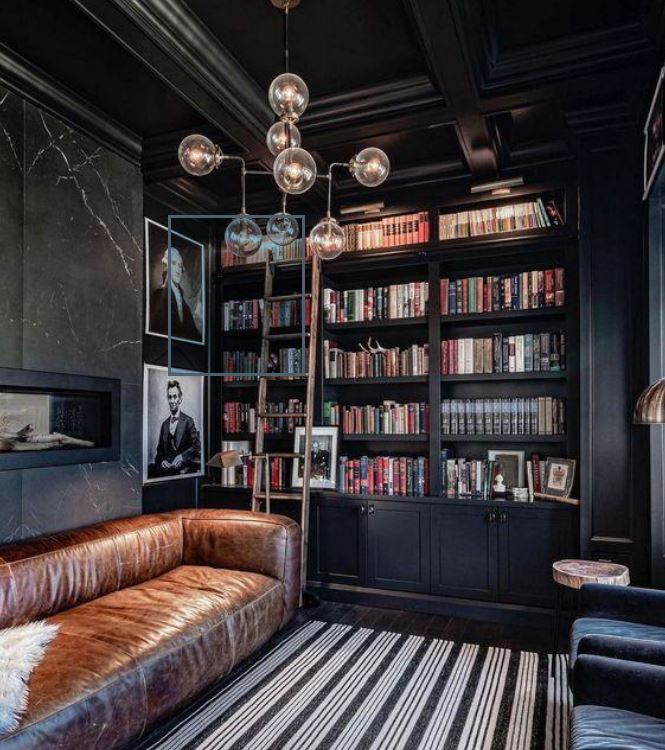
The Library: a cozy room connected to The Lounge to discover and disconnect. (Image for Conceptual Use only)
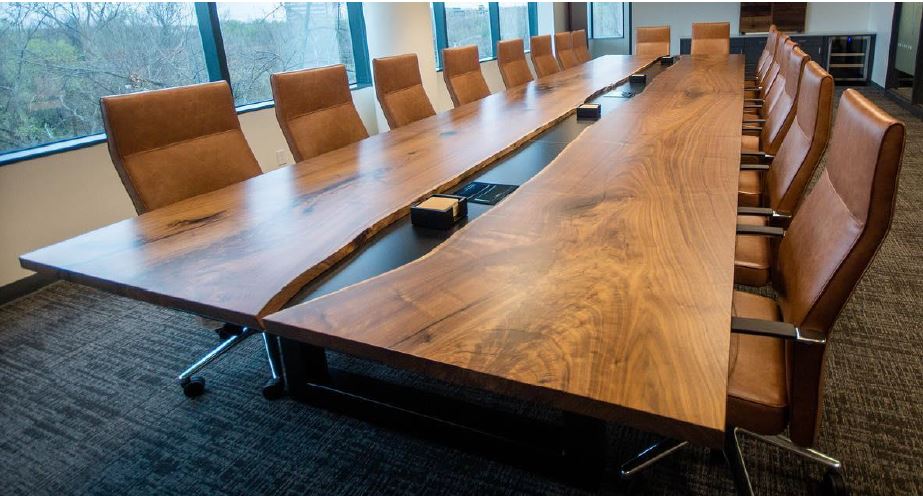
01
02
03
Lunch counter that will serve rotating food vendors so teams always have a new menu to choose from.
Chad Urie
Lic# 01261962
chad.urie@jll.com
858 212 6880
For Leasing Inquiries:



Tony Russell
Lic# 01275372
tony.russell@jll.com
858 410 1213
Tim Olson
Lic# 01364117
tim.olson@jll.com
858 410 1253
Chad Urie
Lic# 01261962
chad.urie@jll.com
858 410 1187
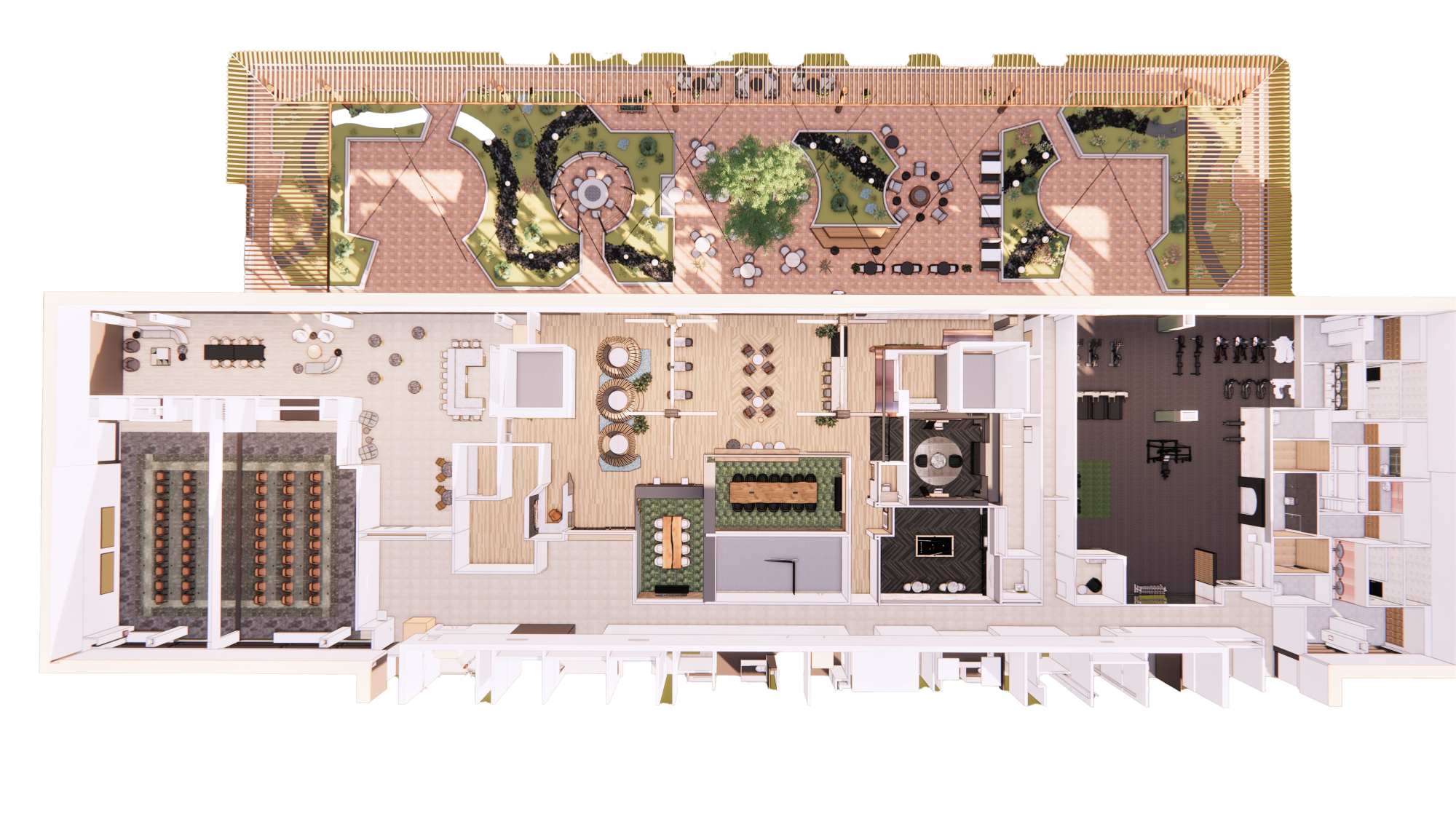
05
Private Meeting Rooms
01
The Lounge
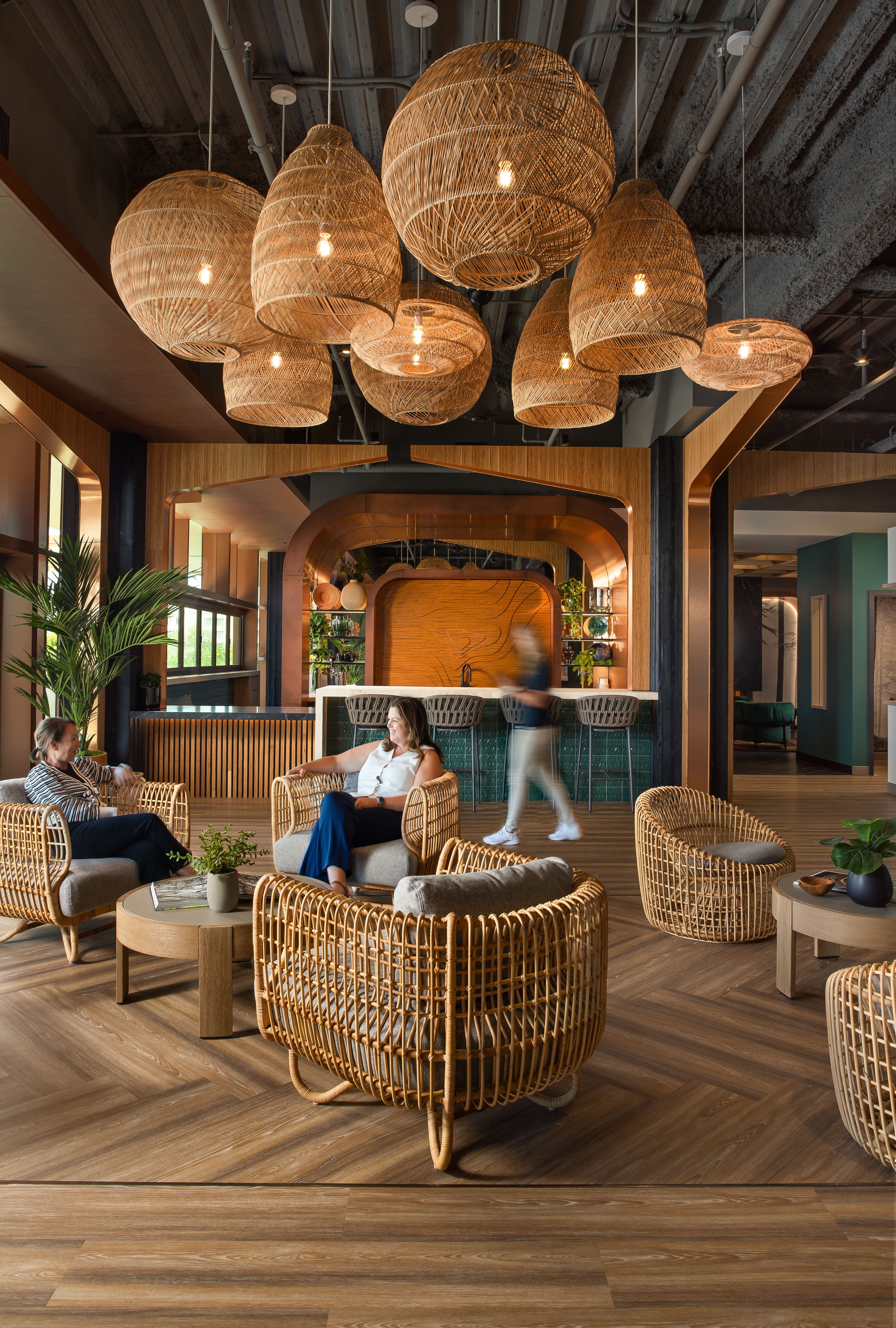
Exclusive to the Loft:
BACK TO
Floor Plan
<< CLICK ARROW TO NAVIGATE
HOVER OVER EACH ROOM TO LEARN MORE

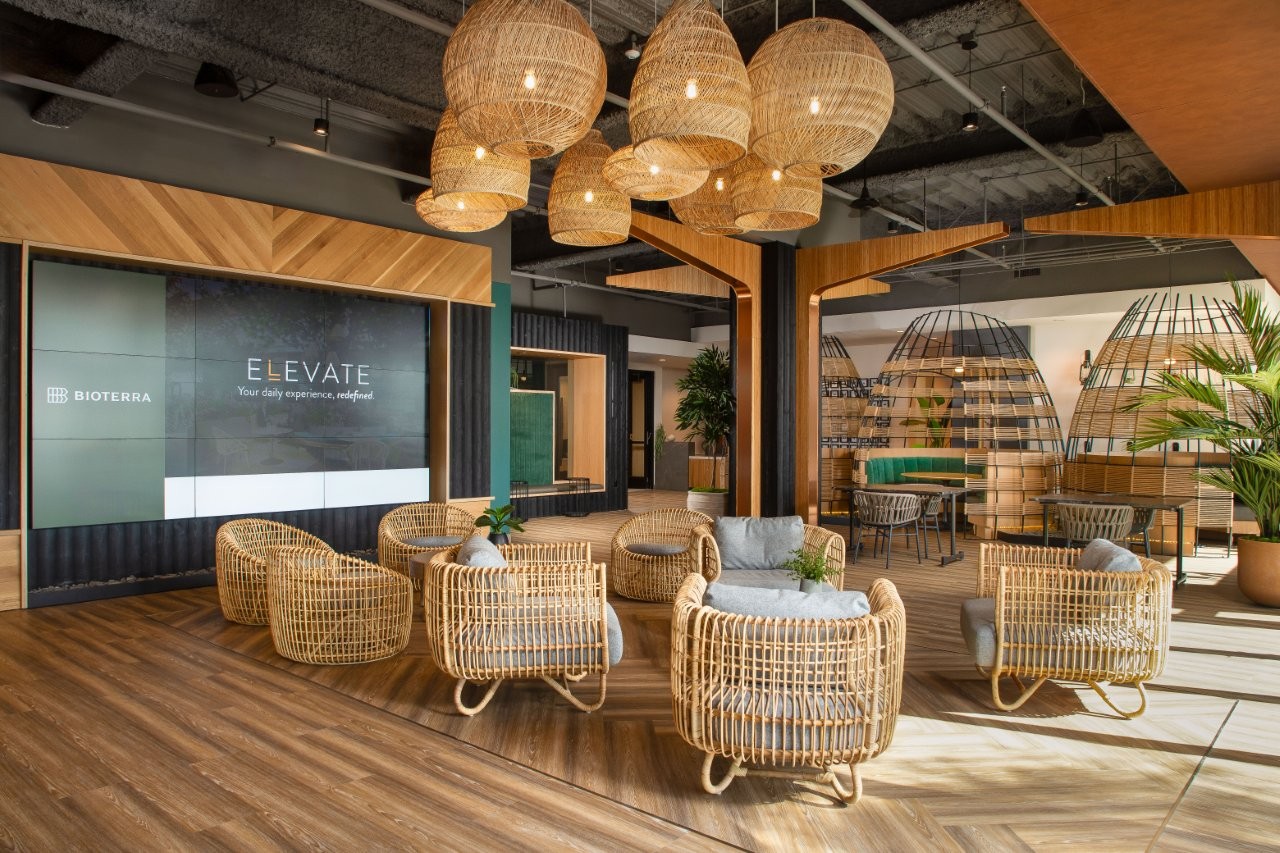
Event & Seminar Space
The Canopy
01 | LOUNGE
02 | TERRACE
03 | FITNESS & WELLBEING
04 | EVENT & SEMINAR SPACE
05 | PRIVATE MEETING ROOMS

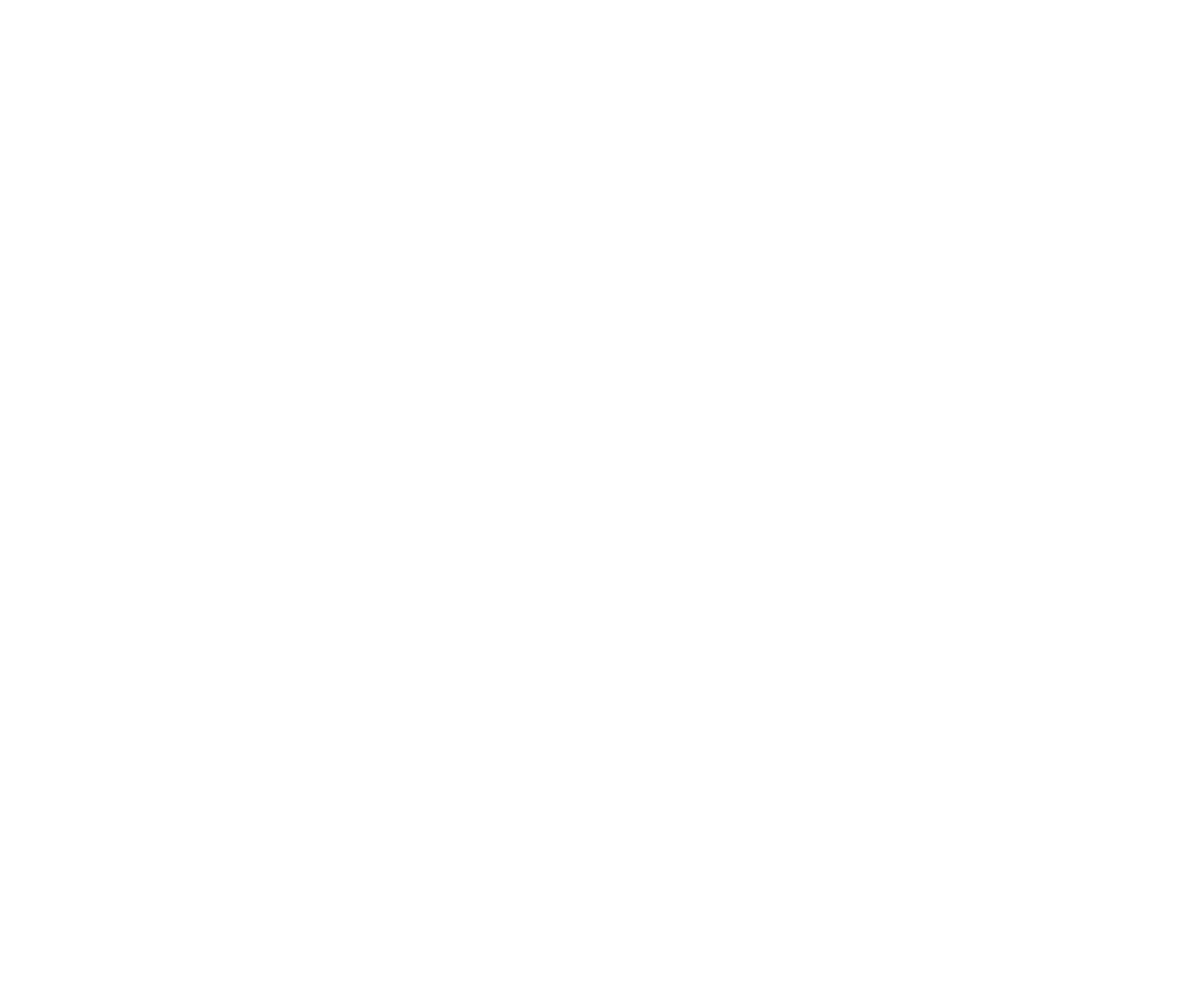
Professional and Personal Development Workshops
Brain Power

Uniquely Crafted Food �& Beverage Services
Taste

Health & Wellness Offerings
Balance

Engaging Challenges & Contests

Play
Sustainable Programming Resources, Philanthropic Drives & Community Initiatives
Generosity

Thoughtfully Curated Spaces, Extended Conveniences
Access

Dedicated Elevate �Team, Enriching & Inspiring Events
Connections


























ENTER
I hereby swear to leave any work-related thoughts in the lab when entering The Loft on L5. I shall be carefree in my pursuit of recreation and leisure and find peace in the present moment. I promise to embrace, disconnect and recharge.
�If I am entering The Loft on L5 for work purposes, I vow to let my mind run free for ideas by embracing mindfulness and letting go of unnecessary thoughts. I promise to open my mind, become and thrive.

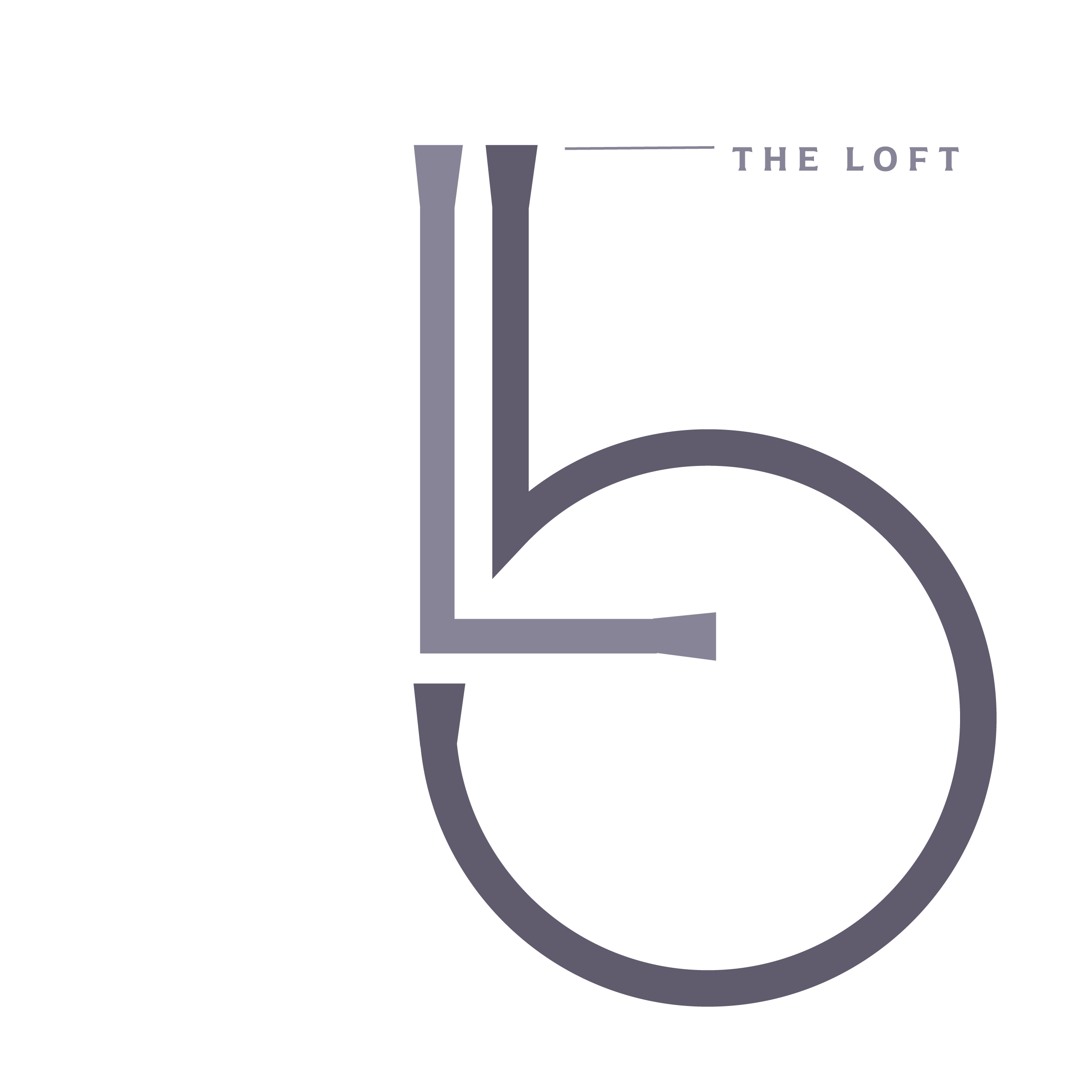
The Space
The Loft on L5
With San Diego’s thriving talent pool continuing to grow, companies need to stay ahead of the curve to retain employees more than ever. That's why we're creating a space where top talent wants to be, just steps above the intense, world-changing work in the lab.
Nestled at the top of Bioterra and inspired by childhood memories of treehouses and imagination, L5 | The Loft is a place that belongs to the tenants.
�
A place one level above the rest.
00

<< CLICK ARROW TO NAVIGATE


Elevate by Longfellow
The Loft on L5
01
02
03
The Rec Room: Enter via a secret door from the library and chose your game- nostalgic or strategic. (Image for Conceptual Use only)

01
02
03

The Library: a cozy room connected to The Lounge to discover and disconnect. (Image for Conceptual Use only)

01
02
03
Lunch counter that will serve rotating food vendors so teams always have a new menu to choose from.

Chad Urie
Lic# 01261962
chad.urie@jll.com
858 212 6880
Tony Russell
Lic# 01275372
tony.russell@jll.com
858 410 1213
Tim Olson
Lic# 01364117
tim.olson@jll.com
858 410 1253
Greg Moore
Lic# 02068852
greg.moore@jll.com
858 410 6367


For Leasing Inquiries:

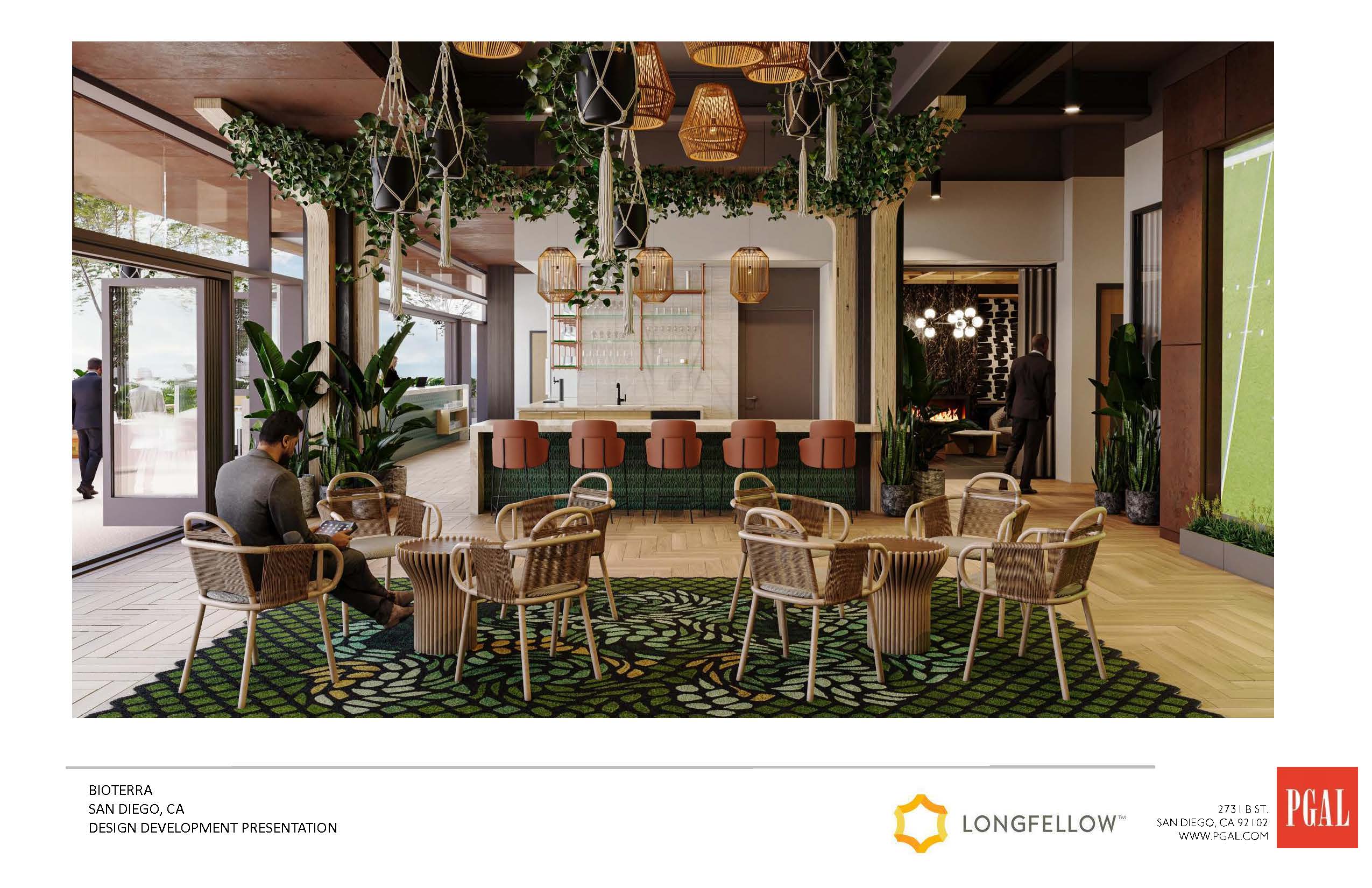


Built-in counter/bar offering pop-up culinary experiences or networking happy-hours catered by some of our favorite partners:
Exclusive to the Loft:



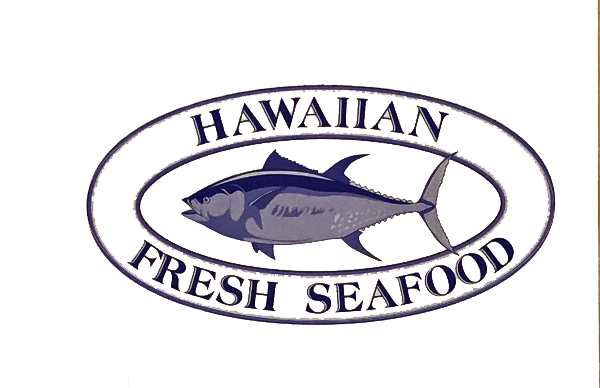

Meet Elevate
Your team's new work bestie.
Step off the elevator on L5 and encounter the Elevate concierge upon entering The Loft. Elevate, Longfellow’s proprietary tenant experience program, offers specially curated events and services to bring a little life to the workday.

BACK TO
Floor Plan


01
02
03
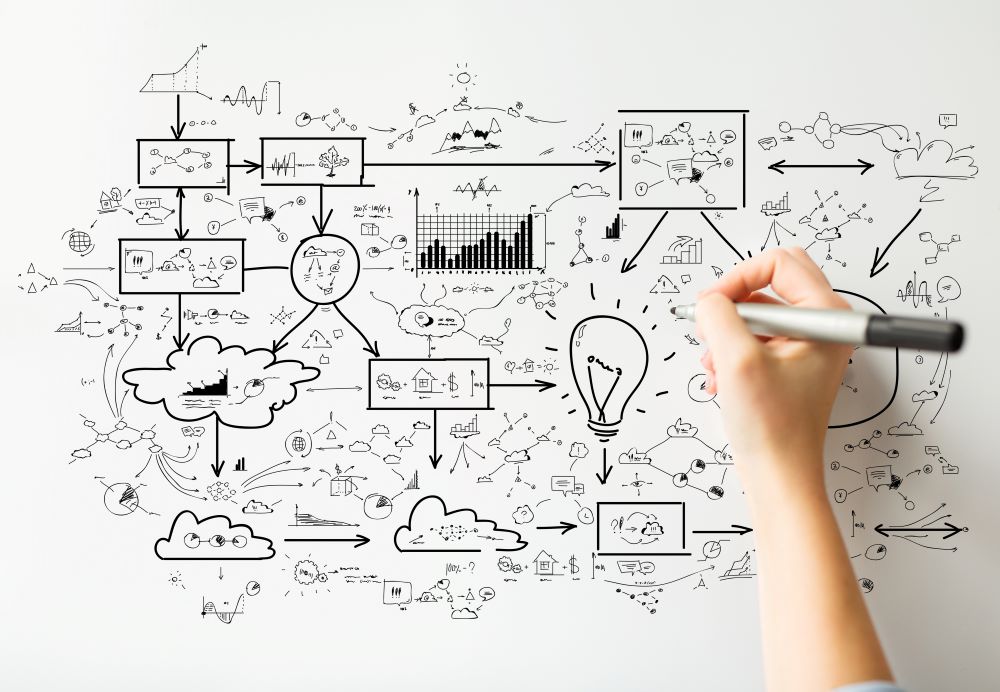


01
02
03

Two private conference rooms equipped with state-of-the-art technology ensuring seamless presentations and communication. The larger room seats 14 people for comfortable roundtables while the smaller room is an inviting space with quirky elements to encourage creativity for a group of 8.
Keep your team comfortable and focused, enhancing connections and team synergy.
In-person meeting spaces for increased productivity and board meetings.
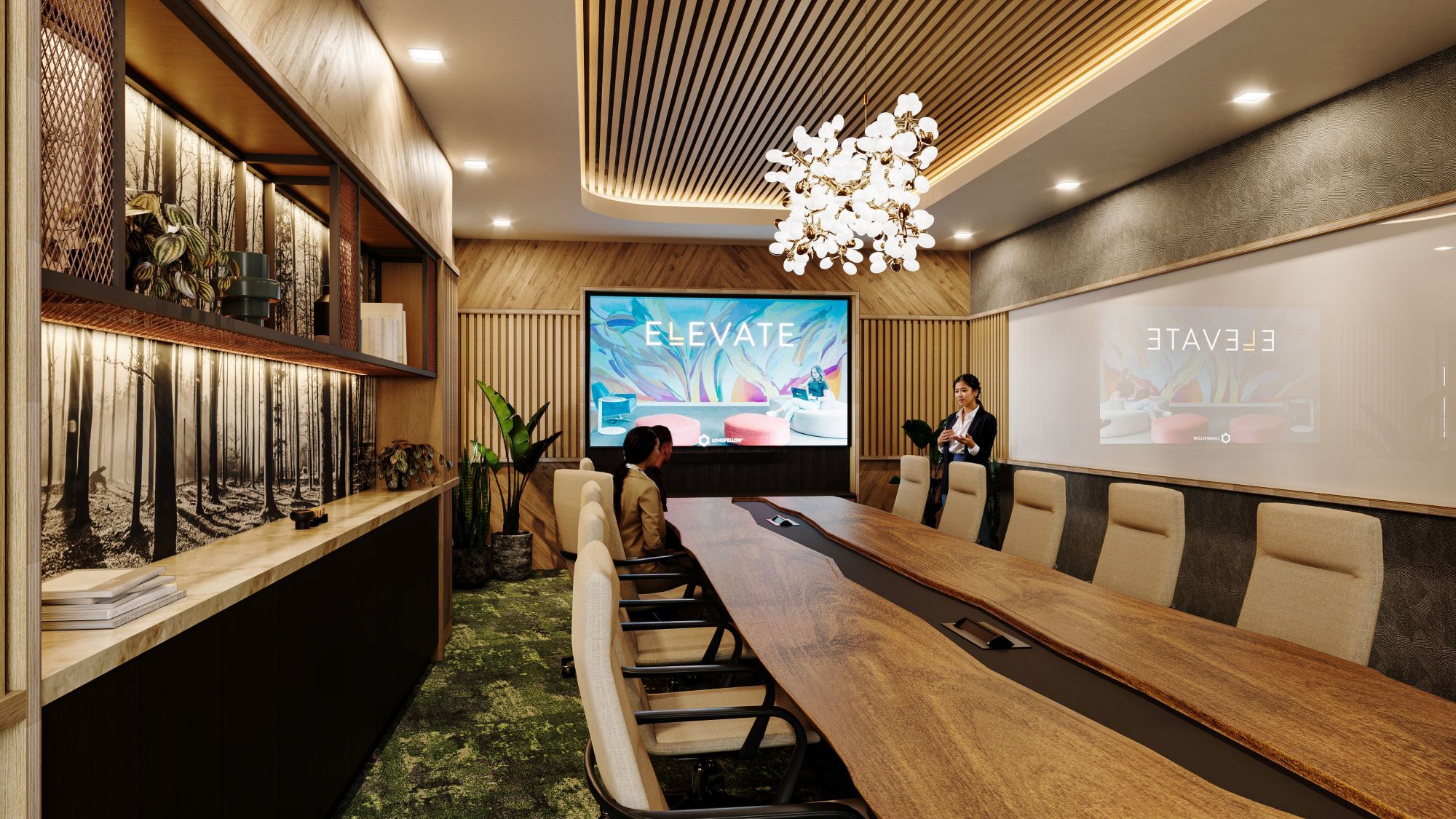


05
Private
Meeting Spaces

01
02
03



01
02
03
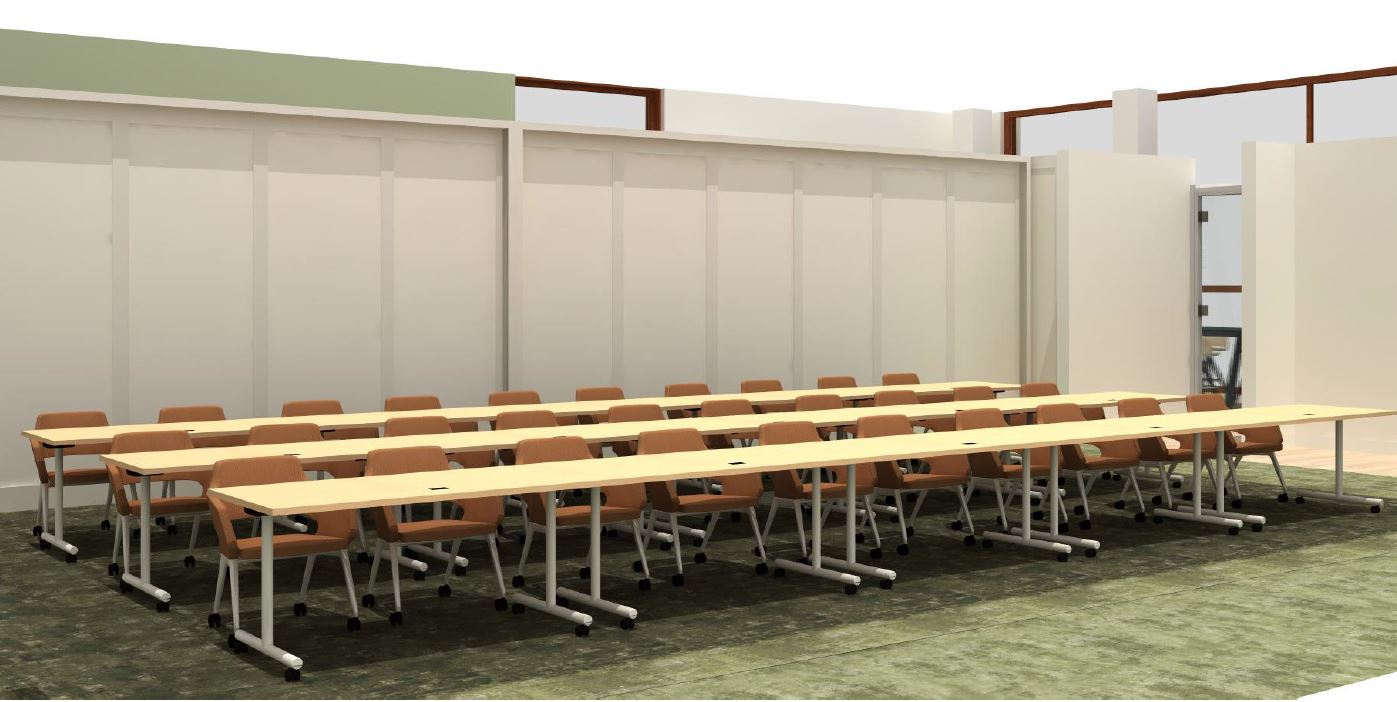



01
02
03

Configure an unforgettable event at the Loft’s cutting edge venue positioned for the most sophisticated corporate users. The seminar room can host up to 155 guests while the pre-function and outdoor space are setup for catered seminars or networking happy hours.
Heighten corporate culture, create meaningful�relationships and make an impression on guests.
Social connections, team lunch n' learns and all-hands meetings.


BACK TO
Floor Plan
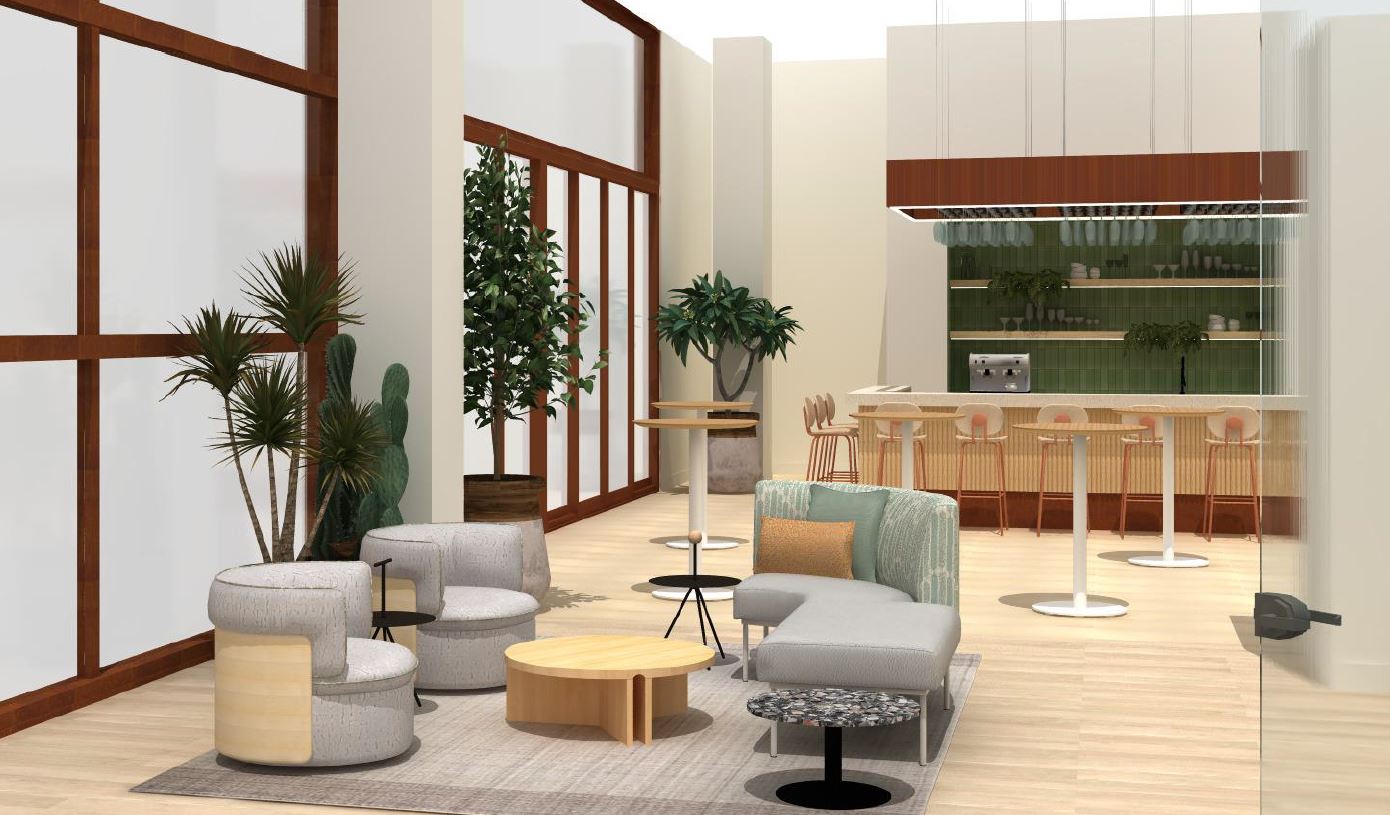

04

Event & Seminar Space


01
02
03
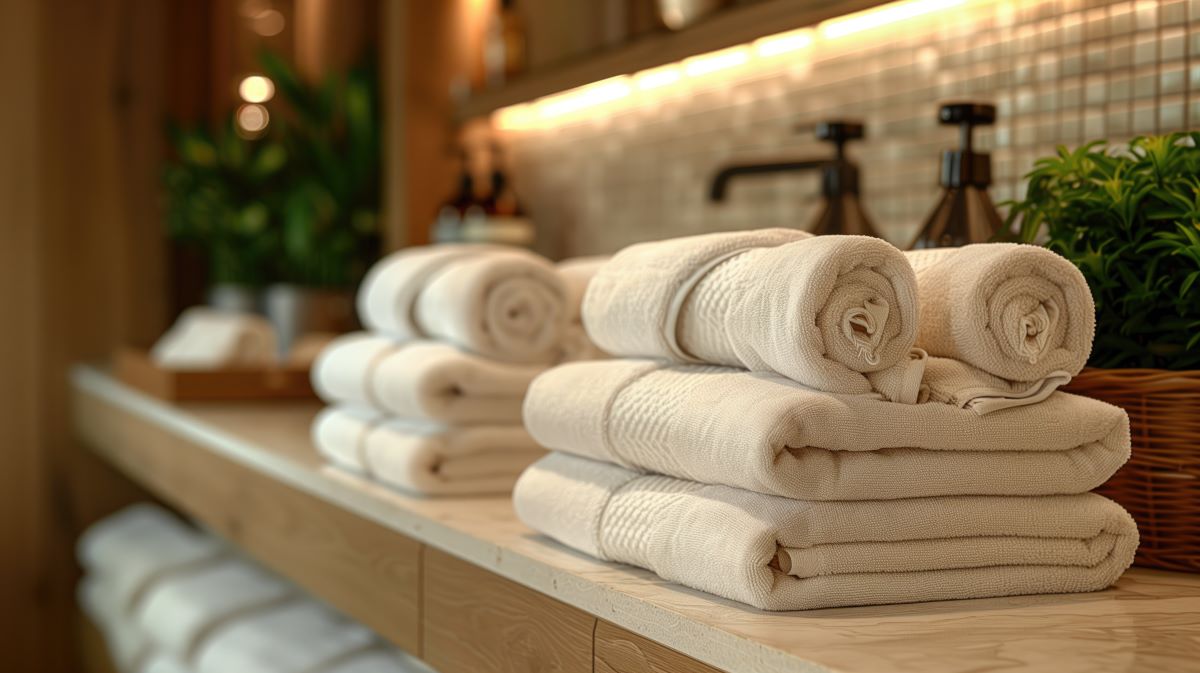


01
02
03




01
02
03
Two calming saunas
(Image for conceptual use only)

The Fitness Center at The Loft offers an escape where�employees can heighten their state of mind and sense�of wellbeing. Workouts can start indoors or outdoors with the option to wrap up with a cold plunge or sauna. Spa style locker rooms operated by Elevate provide the small details our tenants have grown accustomed to.
Providing the space to get centered and find peace in the present results in a healthier and productive workforce.
Experiences just steps away...

BACK TO
Floor Plan
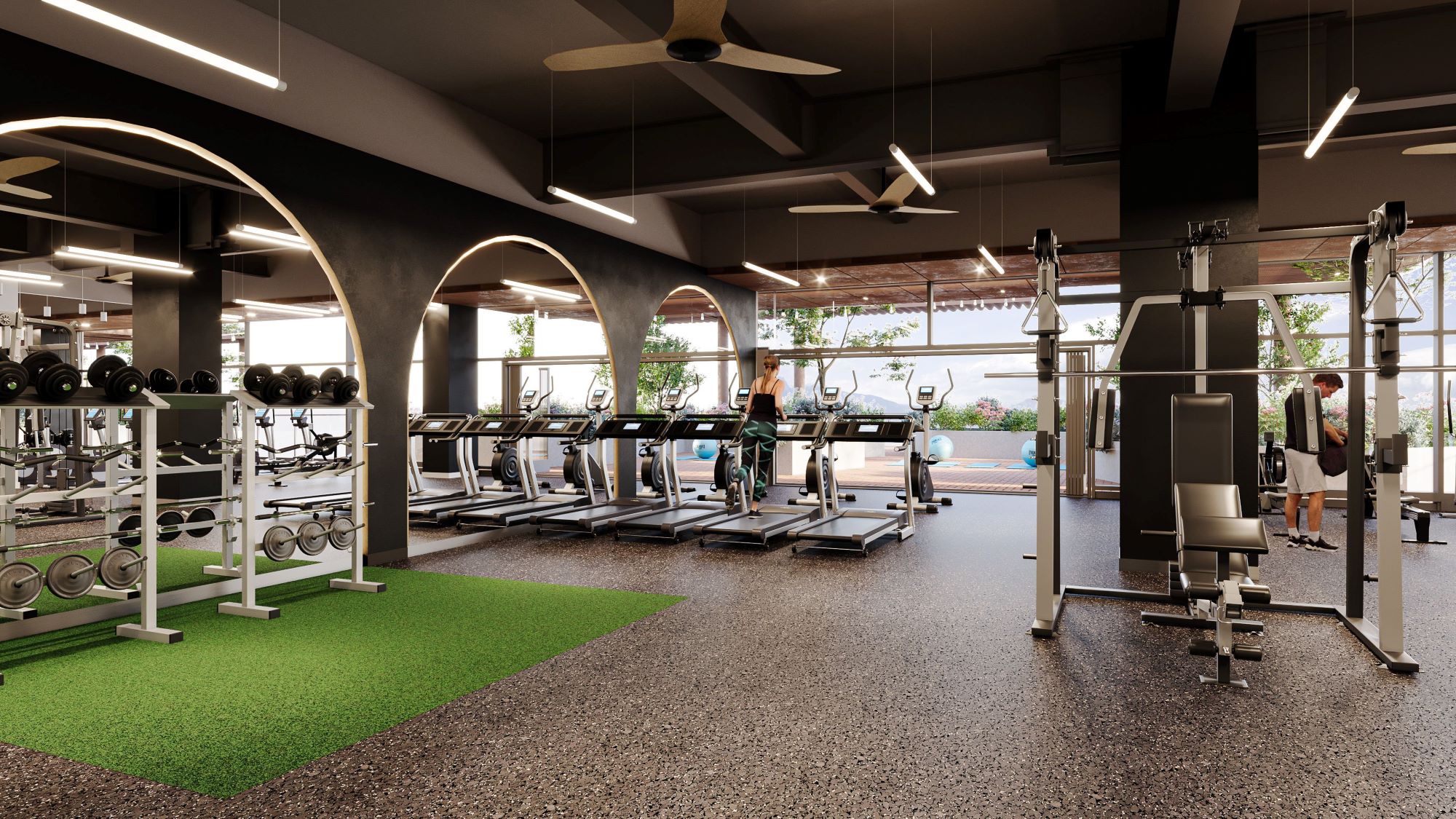


03
Fitness & Wellbeing


01
02
03
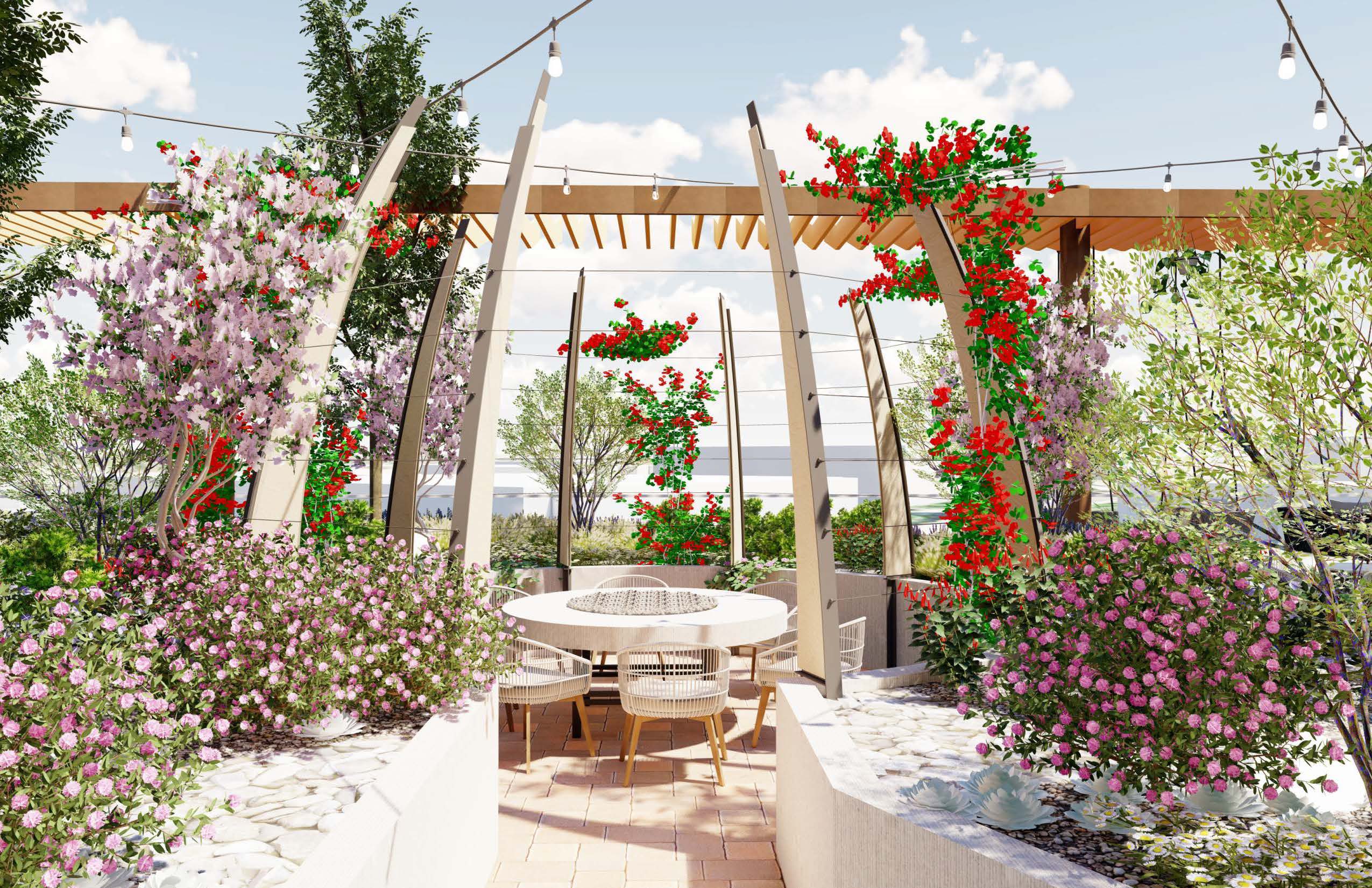

01
02
03
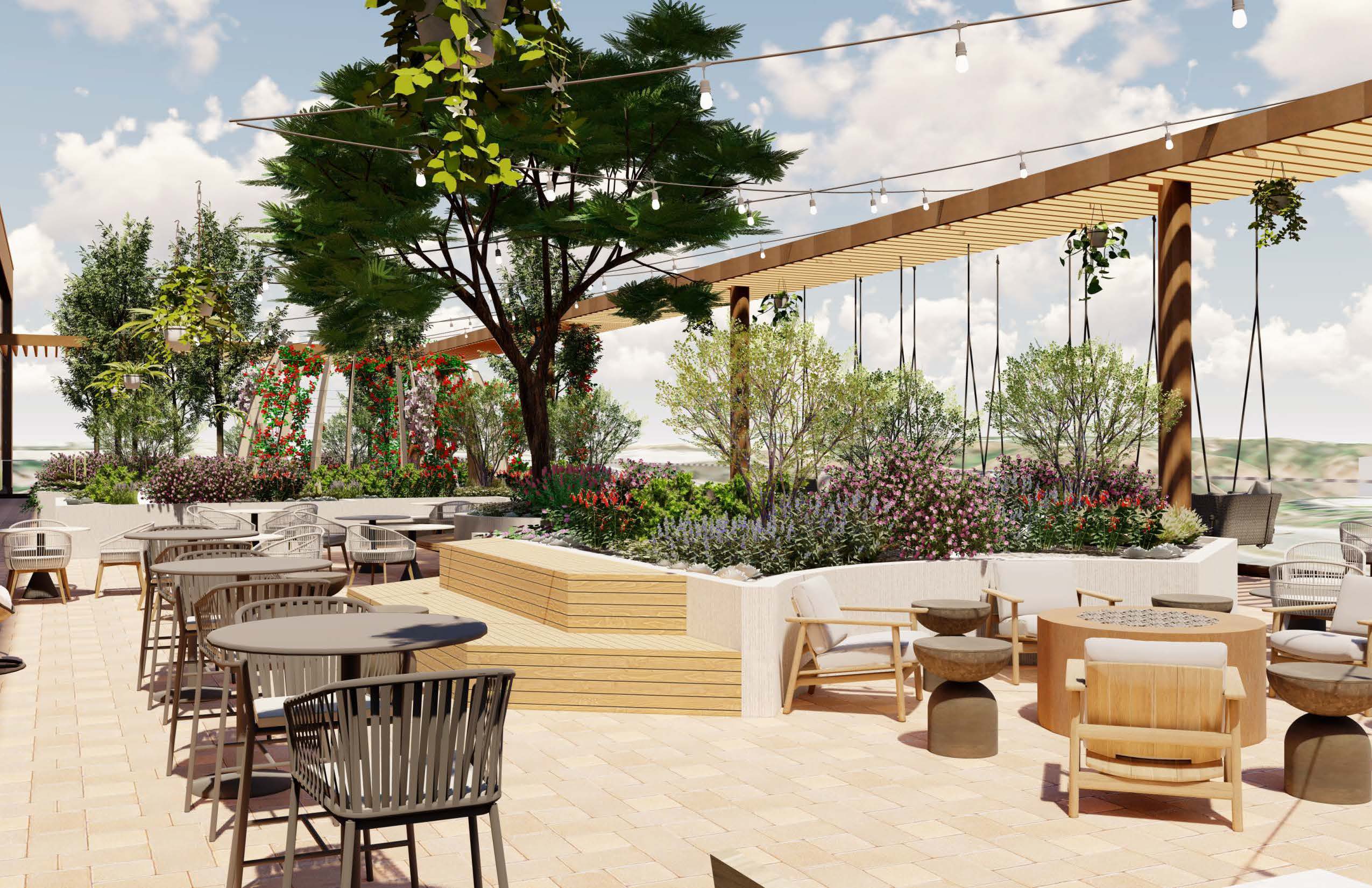


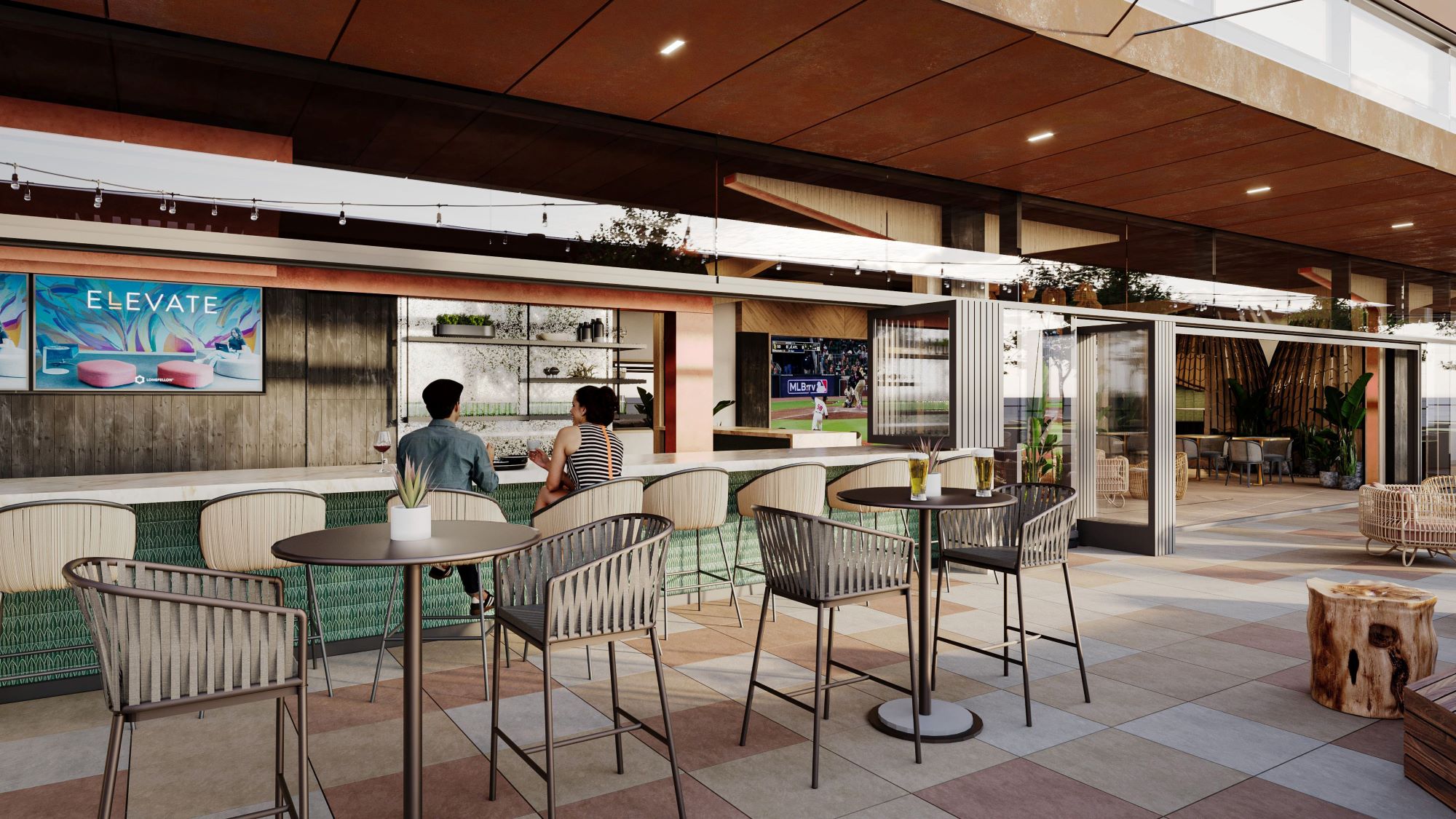
01
02
03
A hospitality inspired indoor/outdoor bar with views of the screen

Escape to a tranquil sunlit retreat and take in North Westerly views of Torrey Pines and the coast. The Terrace's lush greenery and serene setting serve as the perfect backdrop for company events or casual meetings.
Job satisfaction is guaranteed when team members have access to natural, open-air environments that boost endorphins.
A breath of fresh air with a distinct perspective.
BACK TO
Floor Plan
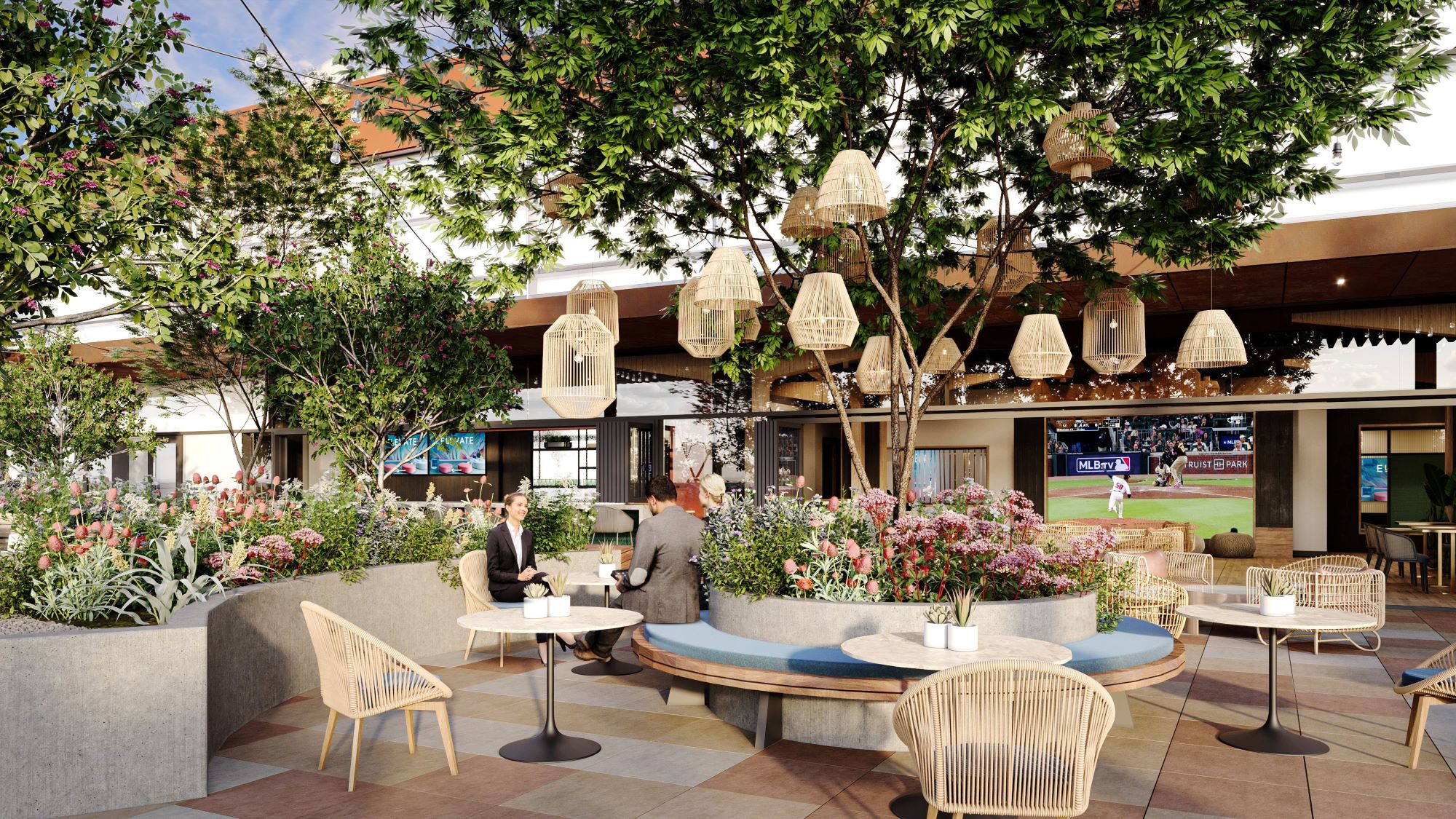
The Terrace

02


01
02
03
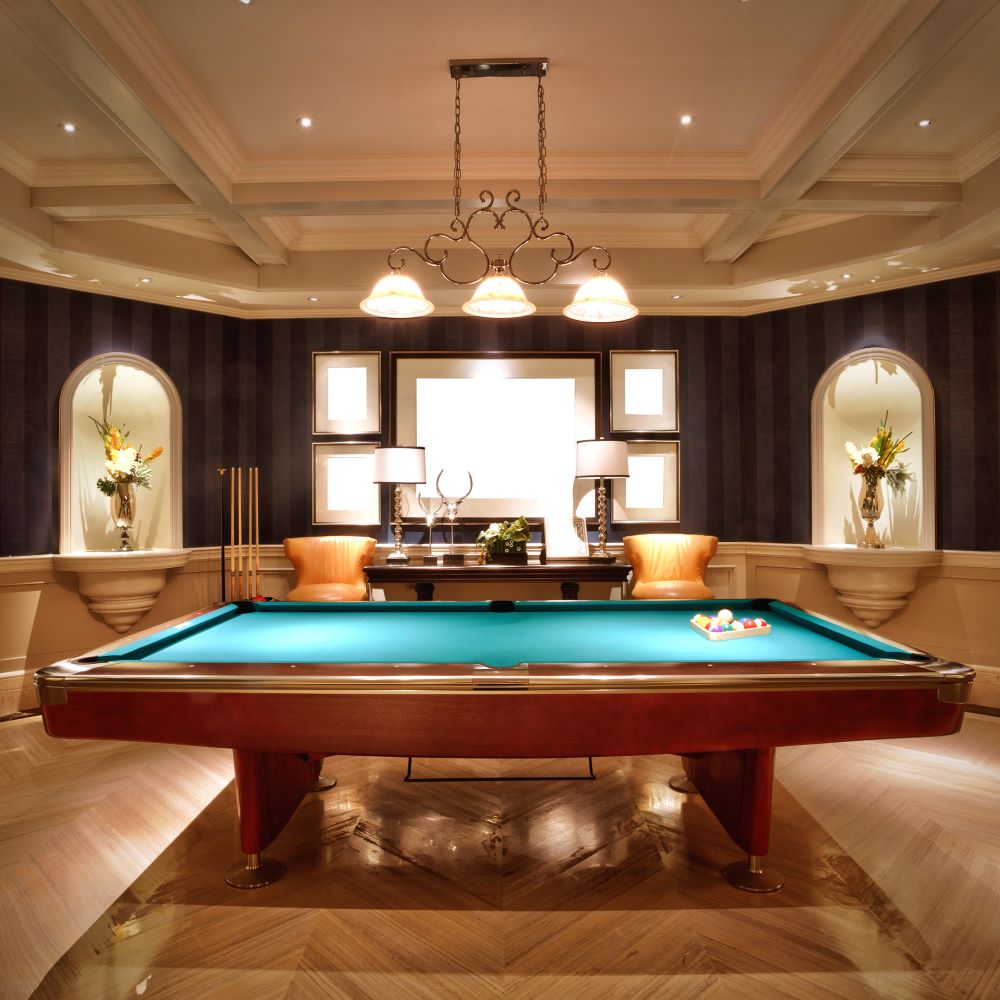


01
02
03
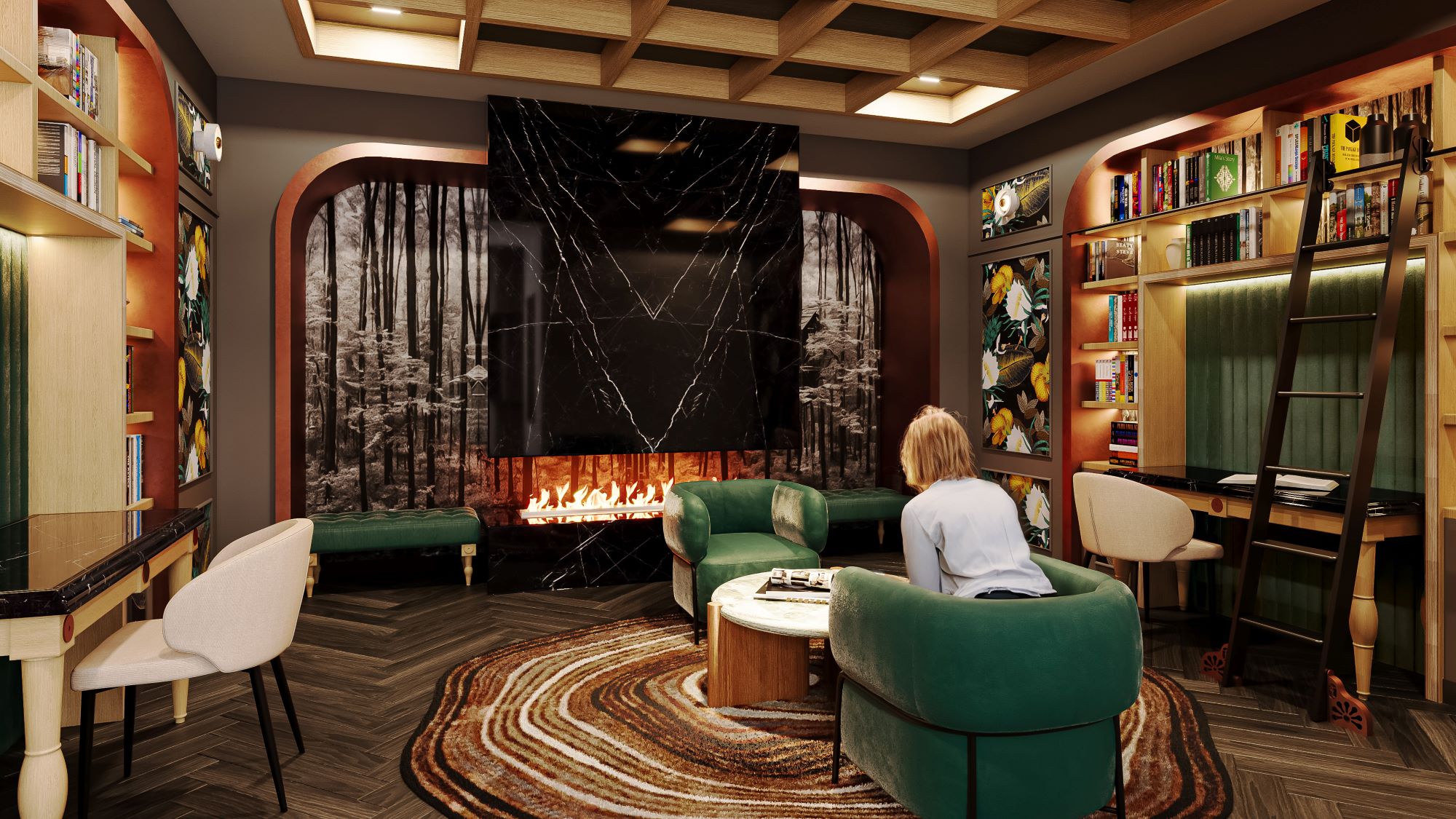


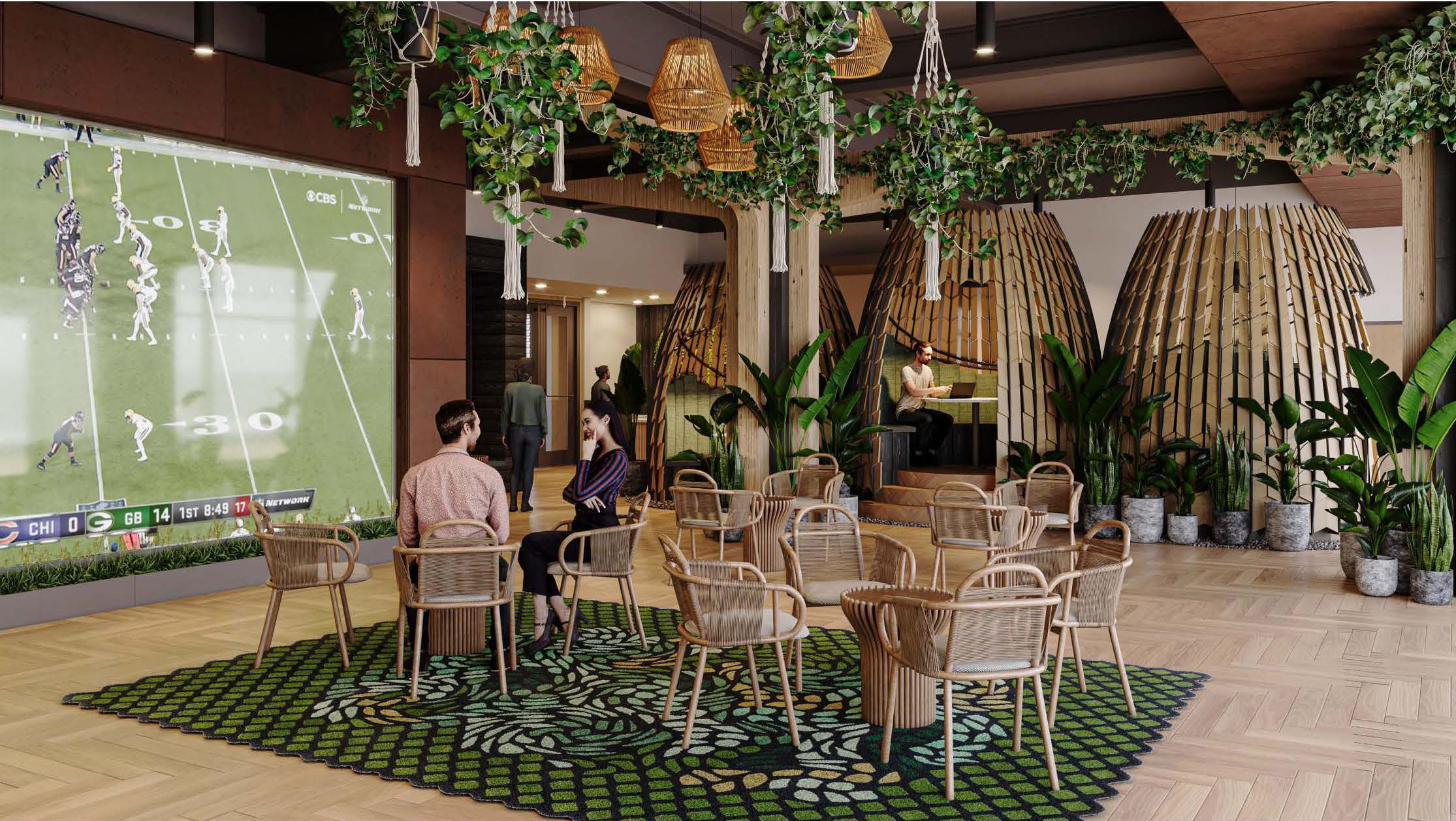
01
02
03
A range of seating options to enjoy lunch from rotating food vendors with views of a large-scale entertainment screen.


Team members are empowered to enjoy lunch with a view or impromptu happy hours, served by rotating local vendors to add a little variety to their week. Seating options are arranged in front of the immersive wall-size screen to catch the game. Cozy up in the library with a good book, or find the secret door to the rec room and get lost in a world of nostalgia. This holistic space is designed to provide a perfect setting to intermingle ideas.
Working from home is no longer a perk when these options are steps away from your desk.

Collaboration areas, discoverable nooks, and retaurant pop-ups.

BACK TO
Floor Plan

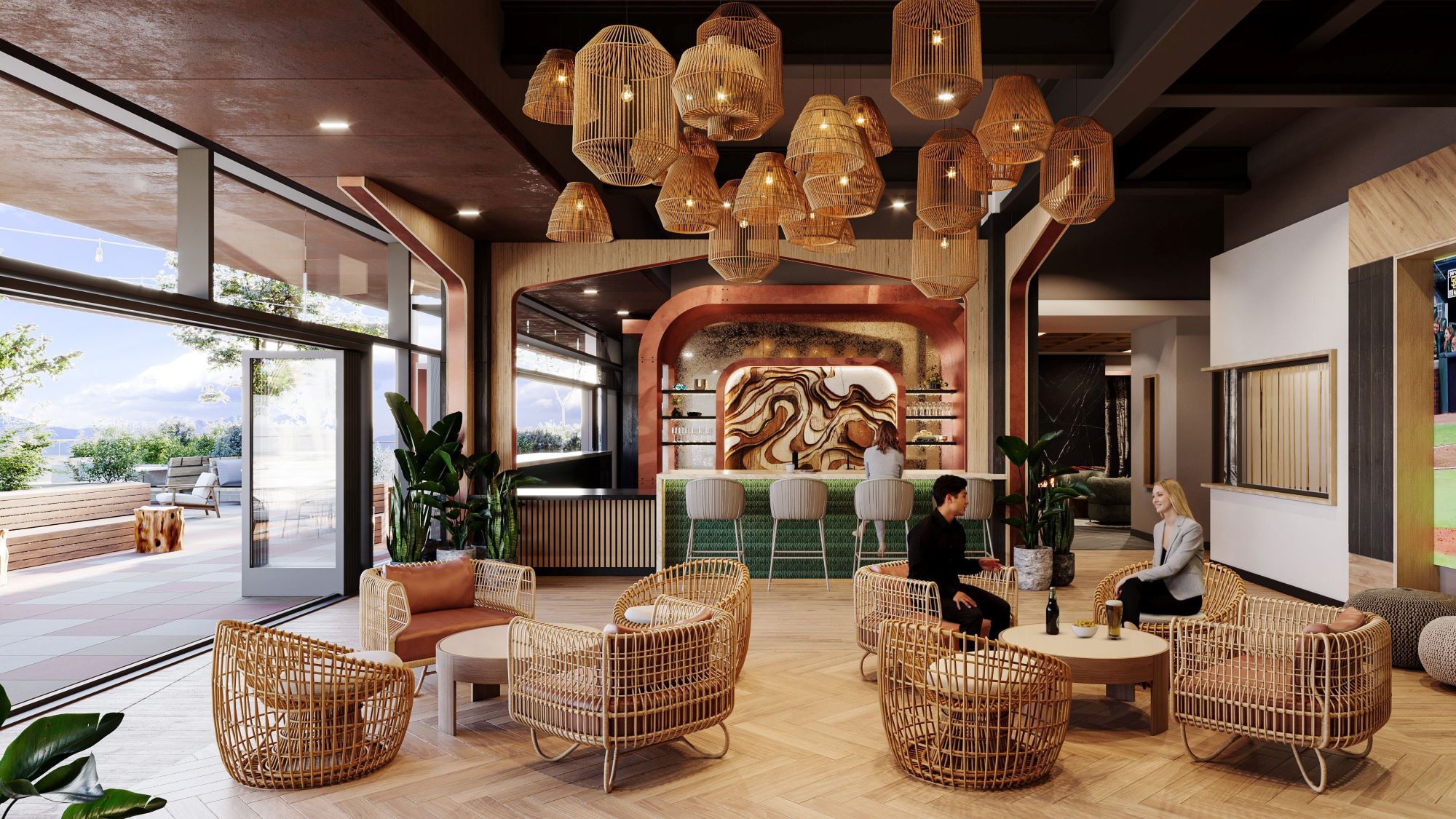


01
The Lounge
Tony Russell
Lic# 01275372
tony.russell@jll.com
858 410 1213

























<
BACK TO
Floor Plan
<
BACK TO
Floor Plan
<
BACK TO
Floor Plan
<
BACK TO
Floor Plan
<
BACK TO
Floor Plan
<
BACK TO
Floor Plan
<
The Space
The Canopy
00

A curated selection of lunch offerings, café selections, and health-conscious snacks, with a dedicated on-site team or preorder/pickup via the app
Happy hour beer and wine service
Expanded catering and bar options available for private tenant events
Days and hours are flexible and can be adjusted based on tenant demand and occupancy
