11 full floors with open office plan
Key
Highlights
Conference rooms
Explore the neighborhood.
Click on the virtual tour to the right and experience what this area has to offer.
Back to top
Eric Blohm
+1 206 773 2272
eblohm@savills.us
WA License #71321
The information contained in this communication has been obtained from a variety of sources believed to be reliable but has not been verified. NO WARRANTY OR REPRESENTATION, EXPRESS OR IMPLIED, IS MADE AS TO THE CONDITION OF THE PROPERTY OR ACCURACY OR COMPLETENESS OF THE INFORMATION CONTAINED HEREIN AND SAME IS SUBMITTED SUBJECT TO ERRORS, OMISSIONS, CHANGE OF PRICE, RENTAL OR OTHER CONDITIONS, WITHDRAWAL WITHOUT NOTICE AND TO ANY SPECIFIC CONDITIONS IMPOSED BY THE PROPERTY OWNER OR LESSOR.

Break rooms and lounge with appliances on each floor
City views
Furnished and unfurnished floors
High end open plan office space
Download Flyer
Download Flyer
use the savills.us or additional .ca option
To make a carousel, add your photos into the group labeled 'Carousel - KEY.' It is already set up to cycle through its contents every 5 seconds.
After you place and align your images, add animation effects to each on view and on hide. (You can copy and paste from the placeholder images or set up your own)
Why this method? To stack animations. There's a separate effect on the whole group that allows the gallery to float in from the right on page load, then cycle through the images as normal after.
Under Design -> Embedded Object, you will see code code like this:
Change the bolded part to your own URL.
Each floor plan and information box is in a little group that keeps them together.
You can replace the floorplan for floor 5th, for example, by going into Floor Plans -> floorplan details -> fl 5 and replacing the image
Available Full Floors (33rd is Divisible)
8, 13, 17, 18, 24-29, 33
Total Square Feet
200,002 RSF
Space Profile
1001 Fourth Avenue, Seattle, WA 98154
SEATTLE CENTRAL BUSINESS
DISTRICT SUBLEASE
High end open plan office space
Sublease

savills.ca
savills.us
Craig Jablin
+1 310 444 1035
cjablin@savills.us
CA License #01192028
Term
Thru 9/30/2028
Availability
Immediate
Setting up contact email links:
1. Add the Interaction -> Open URL action
2. To set up a recipient:
Type in: mailto:email@savills.us
3. To set up an optional subject line:
Type in: ?subject=[Sublease etc here]
4. A full link triggering an email with a subject line will look like this:
mailto:broker@savills.us?=subject=Sublease at 100 Address Inquiry
Always text your links to make sure they work before publishing

Key highlights
Virtual Tour
Floor plans
Gallery
Contact us
Floor plans

Convenient access to all public transportation




13th floor

























photo gallery

Amenities
$60M planned capital improvements to include new coffee and restaurant options, building common conference rooms, and a complete lobby remodel

Floor 8
Virtual Tours

Download Flyer
8th floor
17th floor
18th floor
25th floor
24th floor
26th floor
27th floor
29th floor
28th floor
33RD floor
17,766 RSF
17,569 RSF
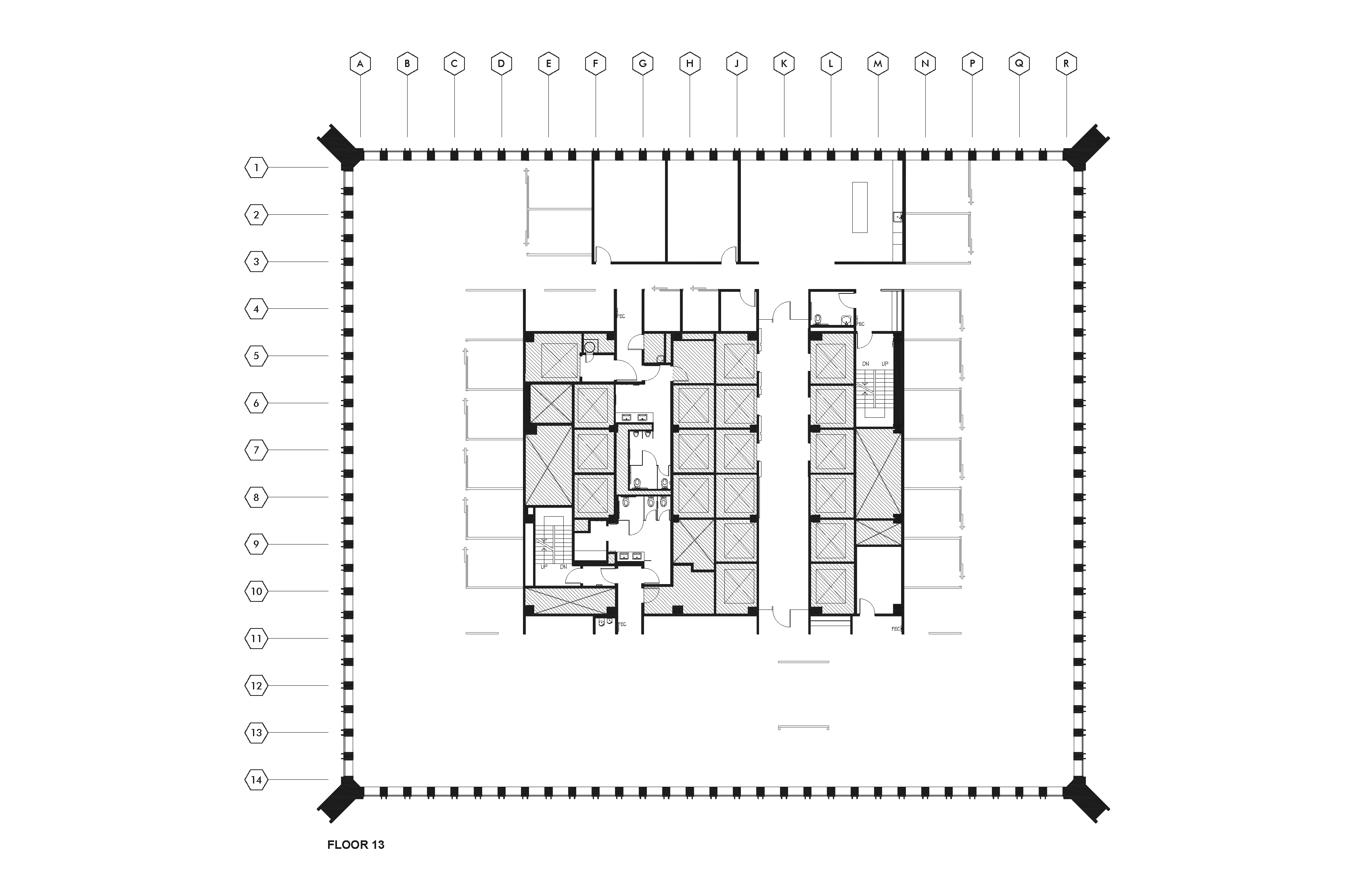
17,569 RSF
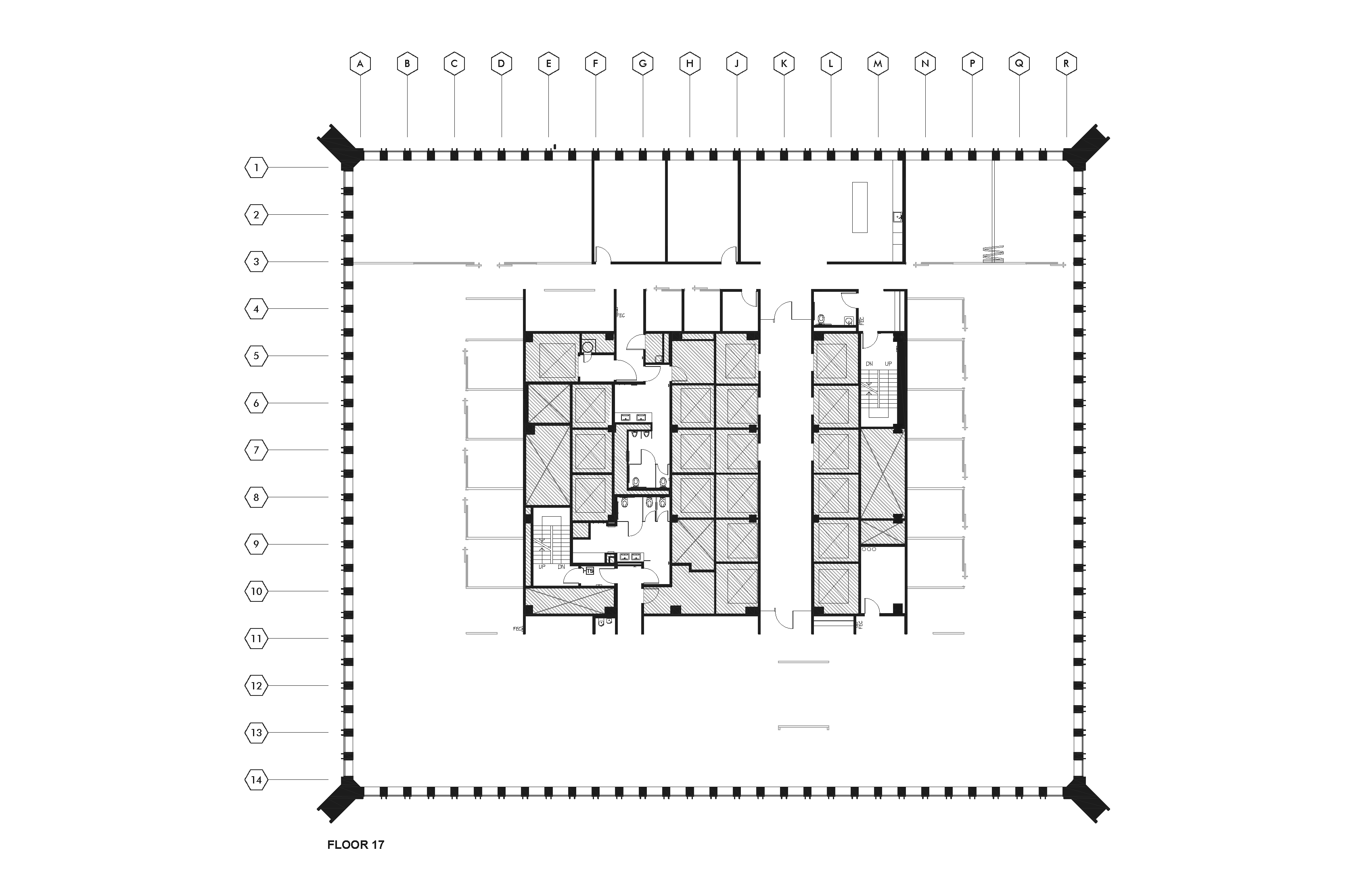
17,538 RSF
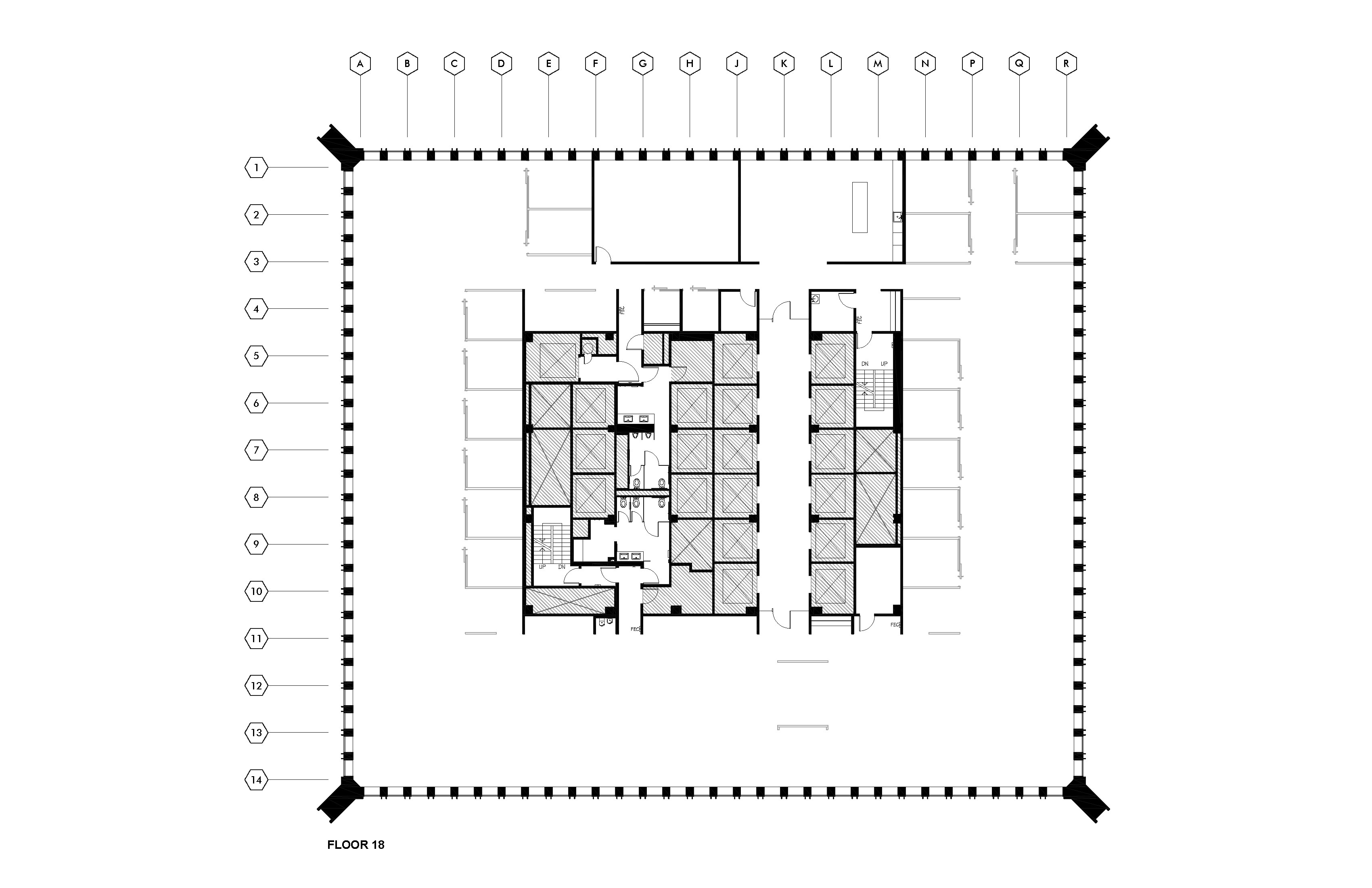
18,803 RSF

18,803 RSF

18,803 RSF

18,116 RSF
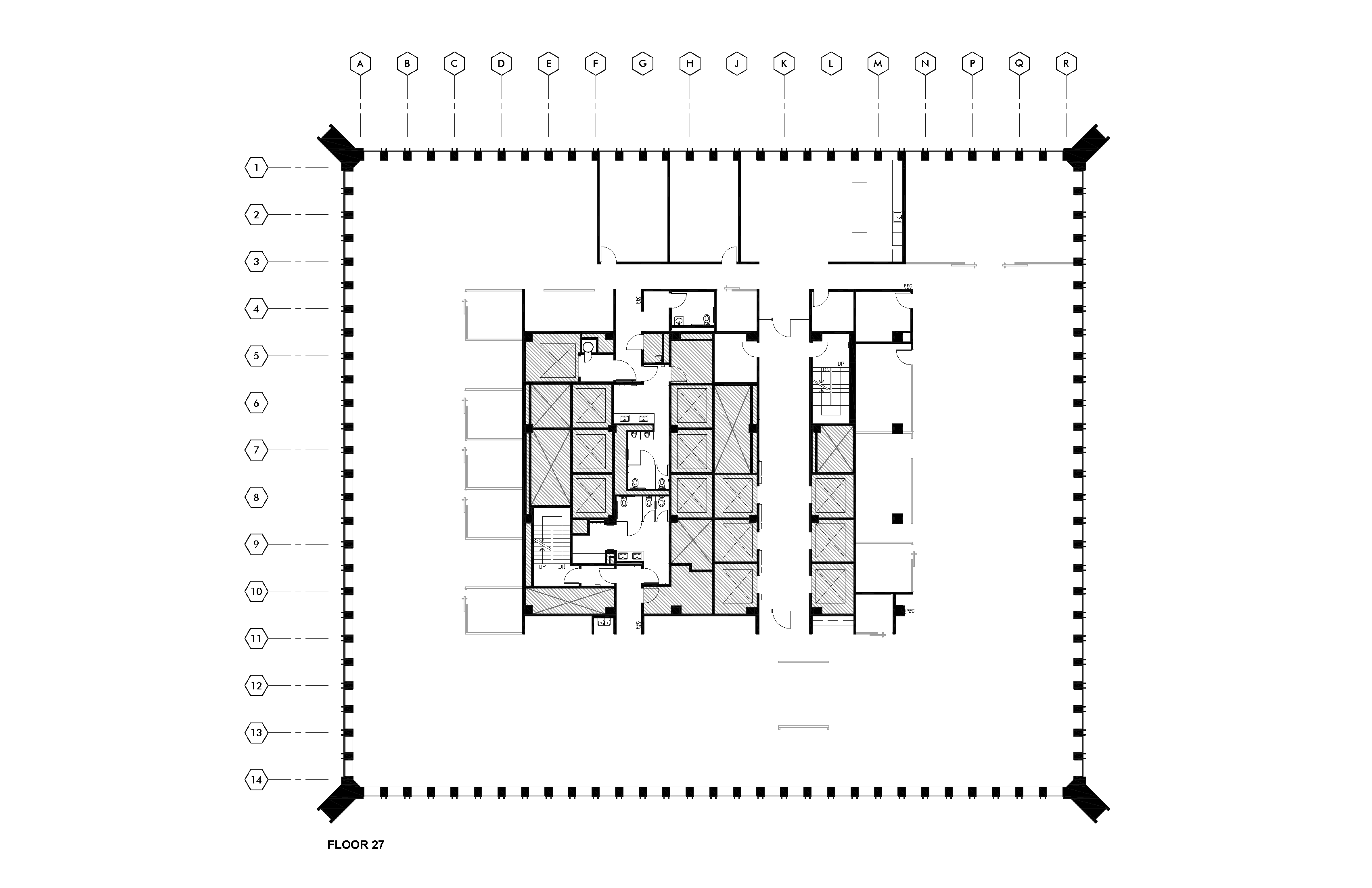
18,116 RSF
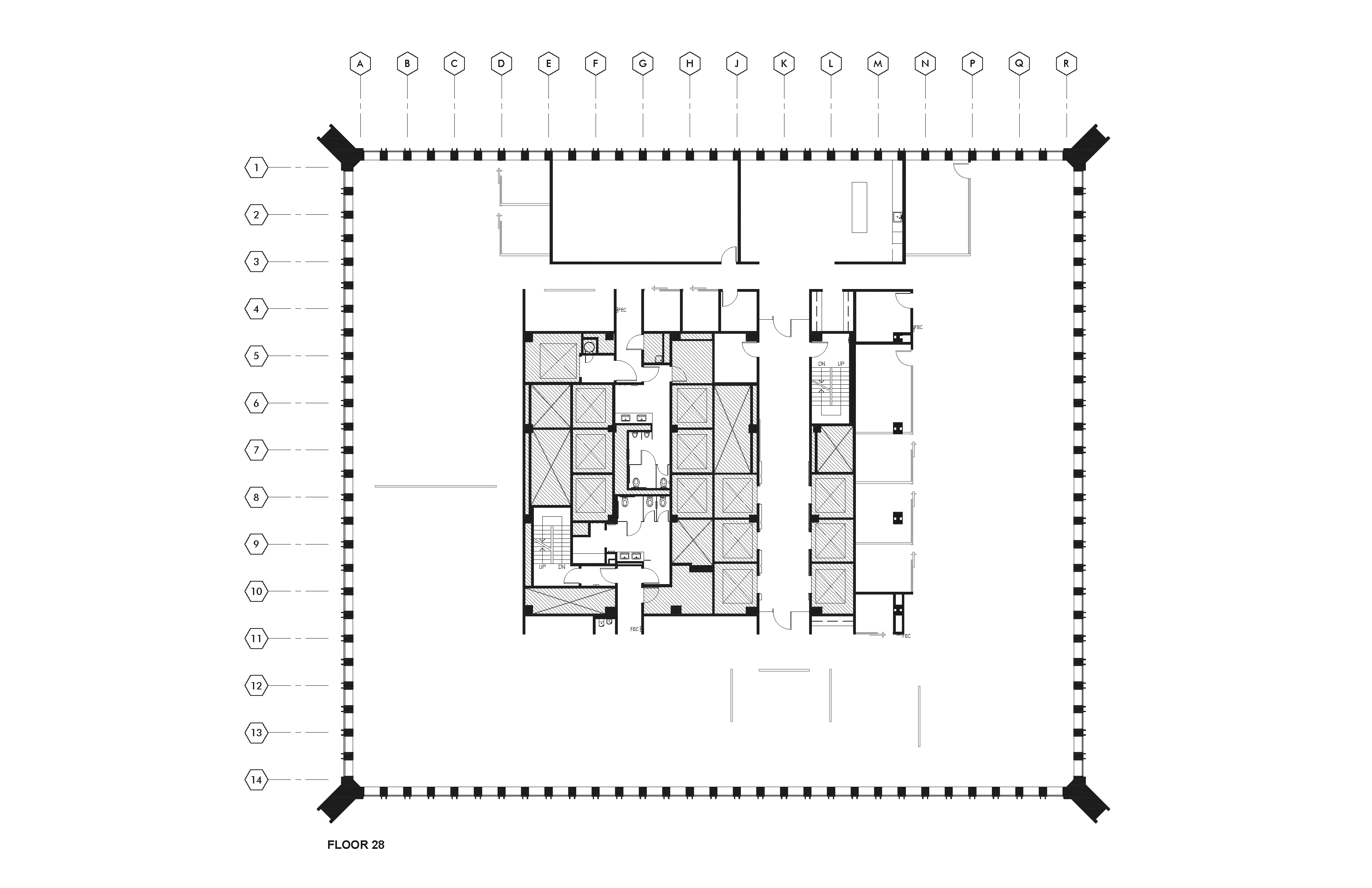
18,116 RSF

18,803 RSF
Suite 1 – 8,000 RSF
Suite 2 – 10,804 RSF
Either suite can be further demised for smaller tenants


25th Floor



26th Floor



27th Floor



28th Floor



29th Floor



33rd Floor



8th Floor



13th Floor



17th Floor



18th Floor



24th Floor
















NUMEROUS
RETAIL
AMENITIES AND
RESTAURANTS
within walking distance






Offering Detail
Class A building in the heart of the Seattle CBD
Procuring broker fee for sublease offering
5% for years 1-5
2.5% for year 6
Building recently purchased by Boston Properties






Lobby
On-site USPS
High-end athletic facility
Locker Room
Cafeteria
OFFERING DETAIL
Floor 13

Floor 17

Floor 18

Floor 24

Floor 25

Floor 26

Floor 27

Floor 28

Floor 29

Floor 33

13th Floor
17th Floor
18th Floor
24th Floor
25th Floor
26th Floor
27th Floor
28th Floor
29th Floor
33rd Floor








On-Site USPS
Lobby
High-End Athletic Facility
Locker Room
Cafeteria Available for Lease














Floor 8

Floor 13

Floor 17

Floor 18

Floor 24

Floor 25

Floor 26

Floor 27

Floor 28

Floor 29

Floor 33























Either suite can be further demised for smaller tenants
Suite 2 – 10,804 RSF
Suite 1 – 8,000 RSF
Divisible 33rd floor (18,803 SF):